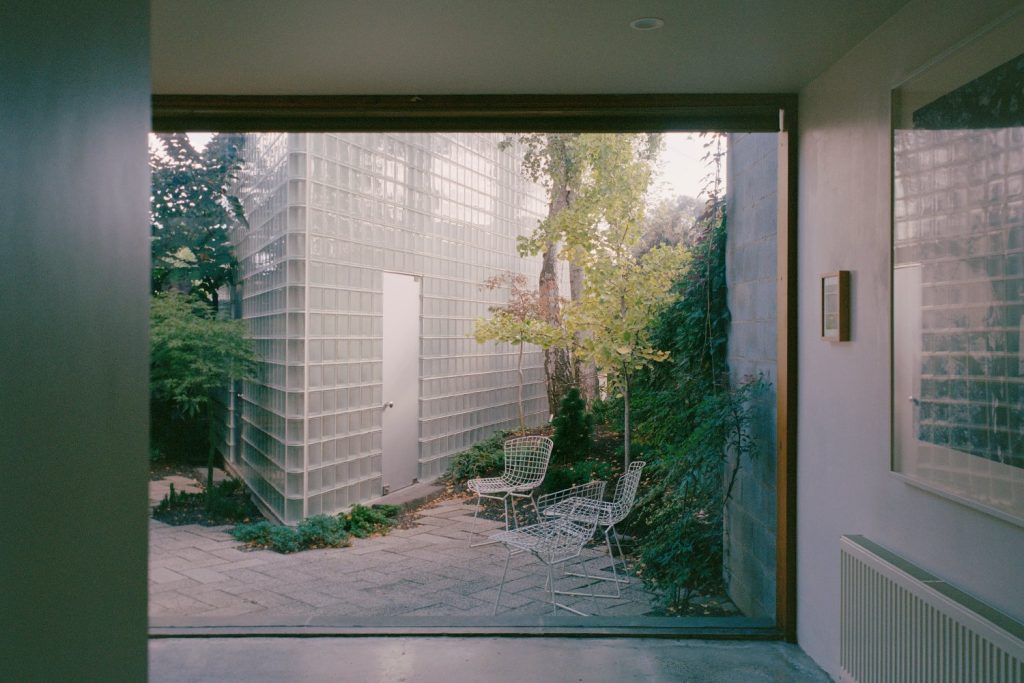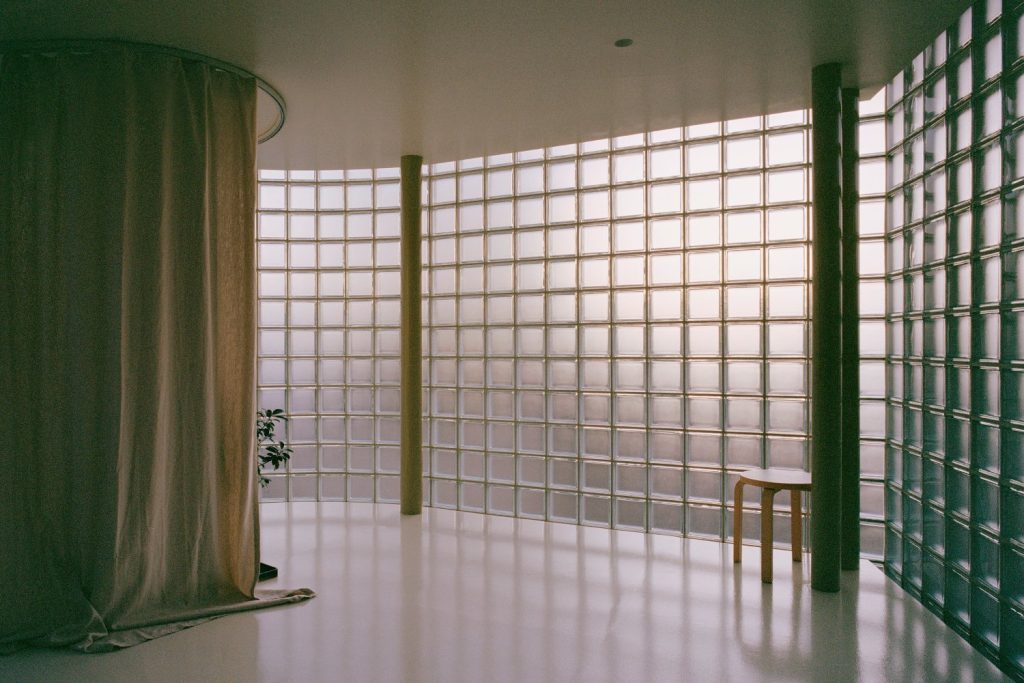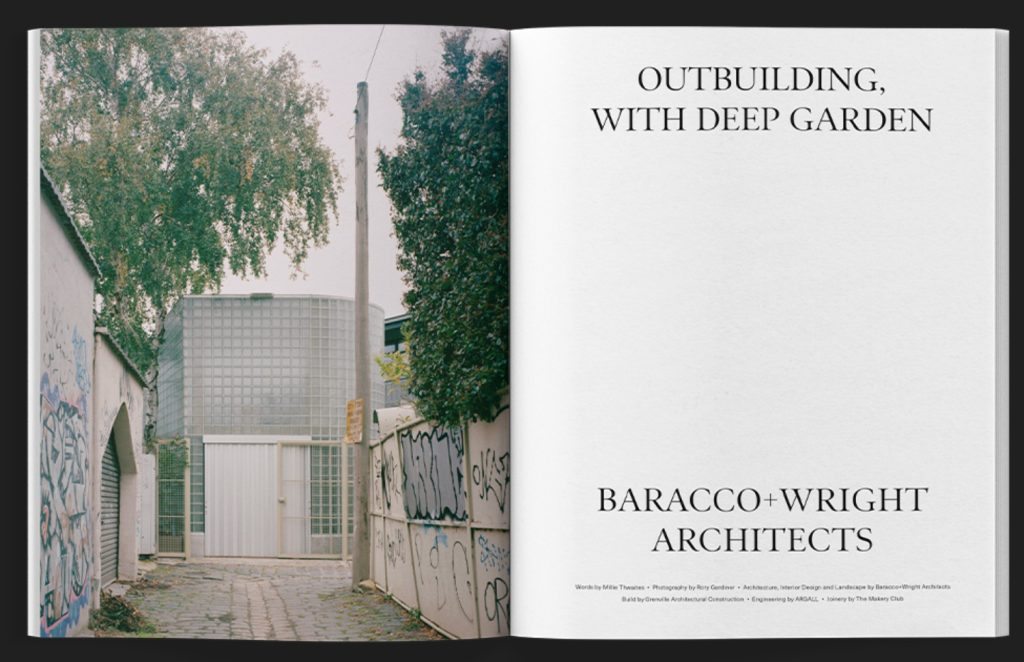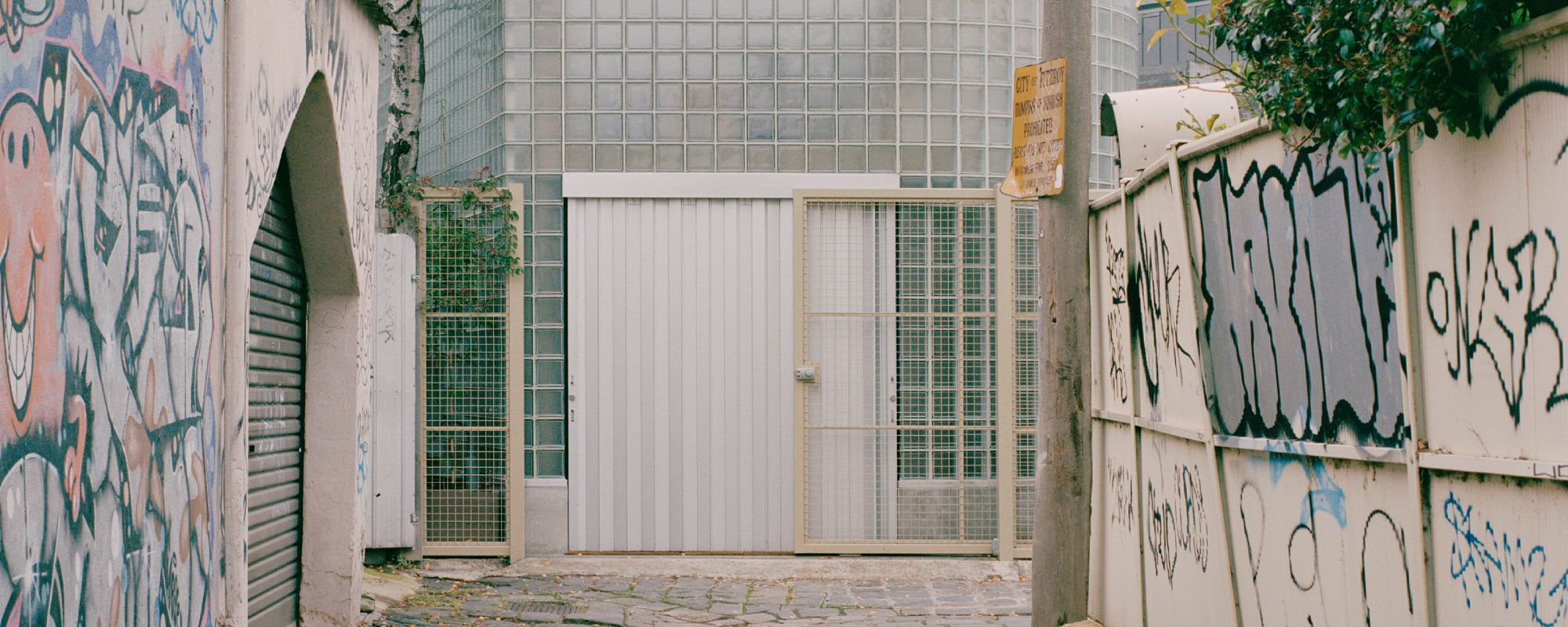The Local Project is a print and digital publication that delves into the realm of Architecture and design across Australia, New Zealand, and North America. Recently, one of our Agrall projects made a feature, with an article published on the ‘Outbuilding, With Deep Garden,’ an eye-catching architectural endeavor by Barracco + Wright Architects, with our team serving as the structural engineers.
The building’s exterior is instantly intriguing, entirely clad in glass bricks, supported by the internal framework of engineered structural steel. Our team used their expert knowledge and experience to model the project, with a thorough focus on minimizing frame deflection to ensure the preservation of the glass bricks’ integrity and prevent any cracking.
This project stands out as a one-of-a-kind undertaking, and we take immense pride in showcasing it. For a more in-depth look, take a look at our dedicated post on our project page or visit our LinkedIn. Discover the innovative fusion of architecture and engineering that makes this creation a work of art.
Photo credit: Rory Gardiner









