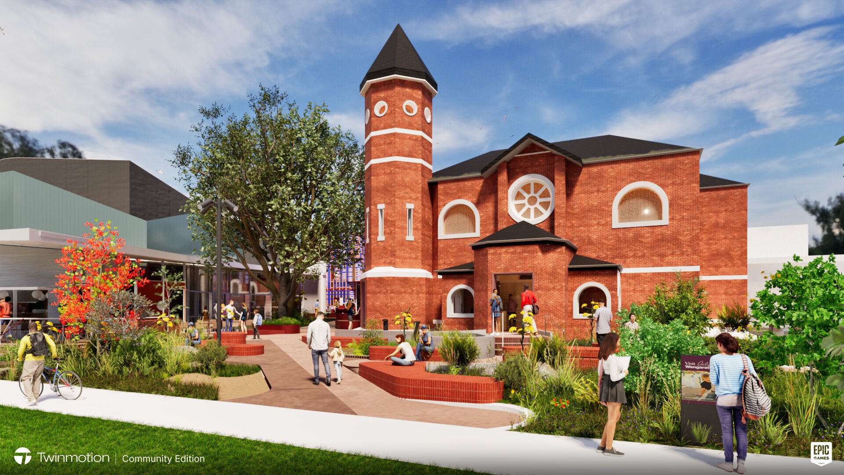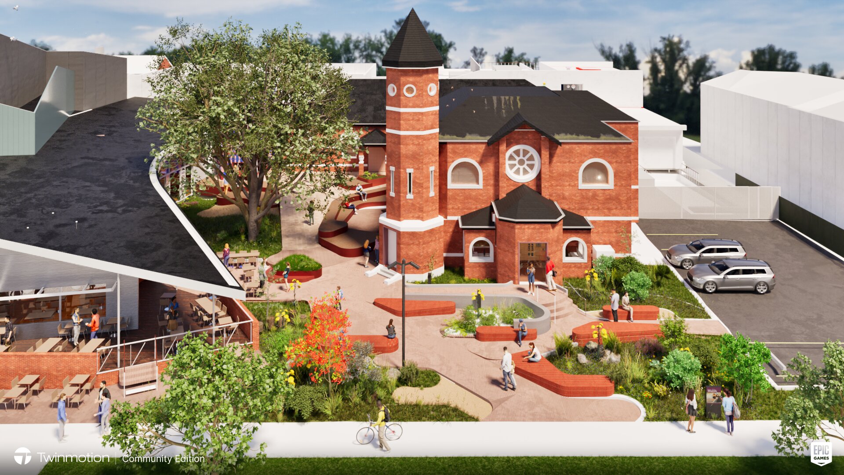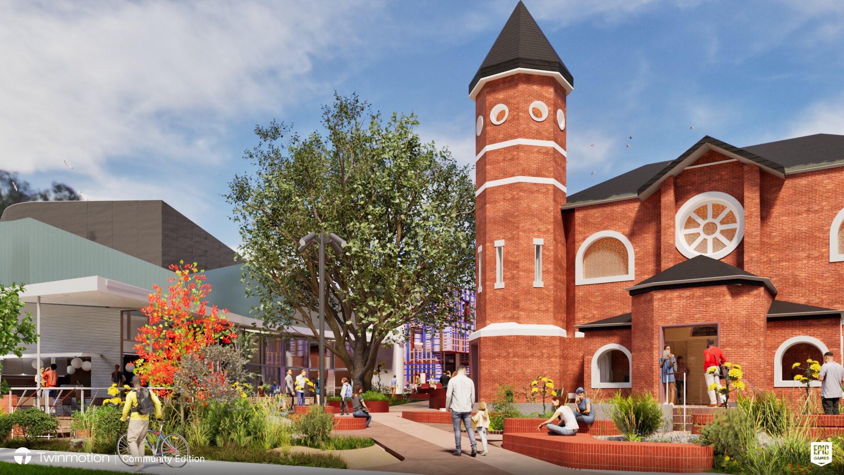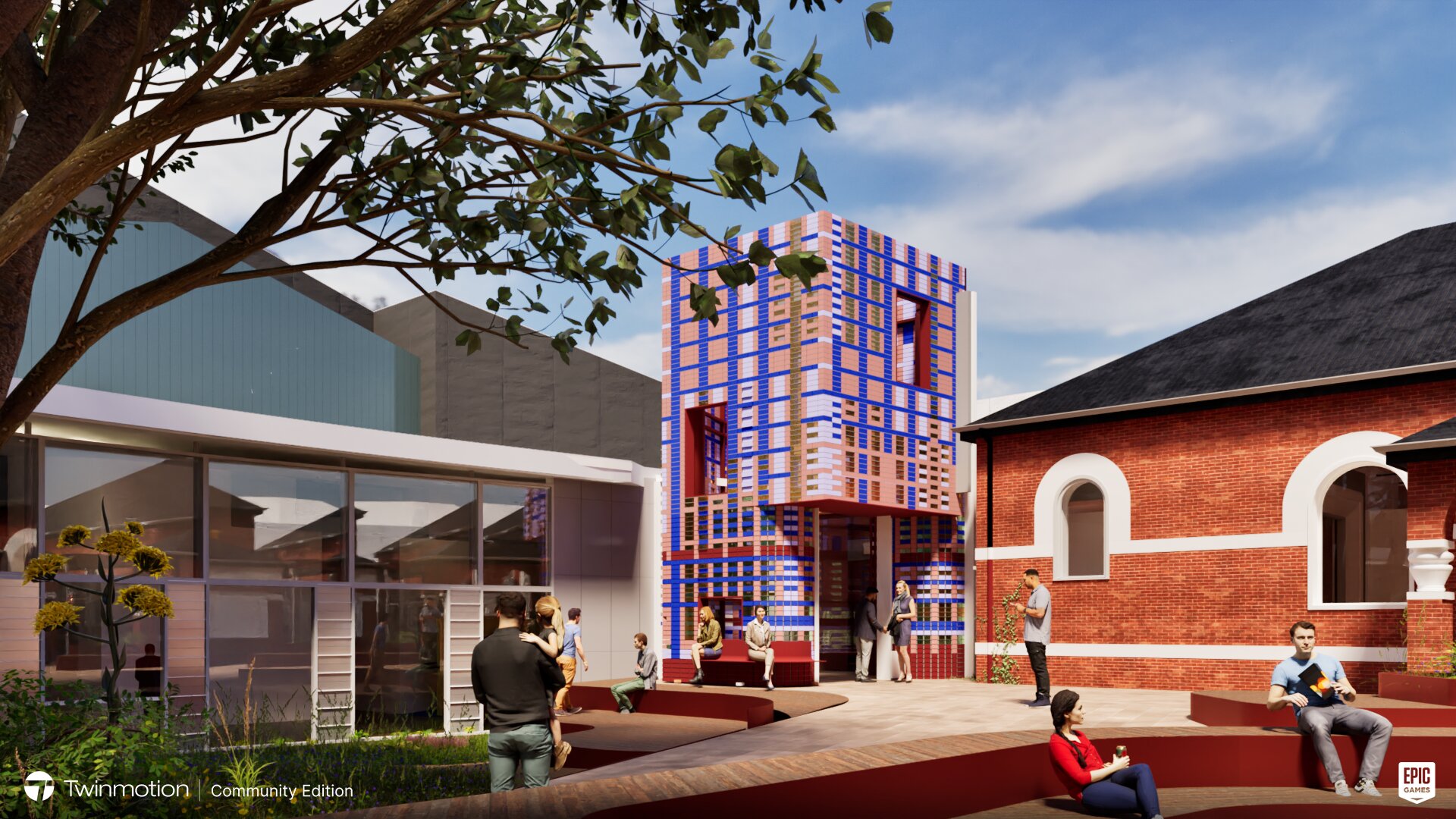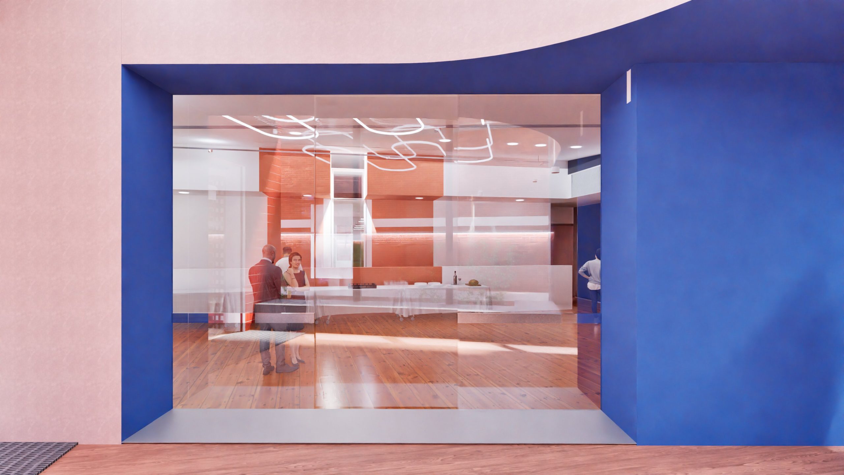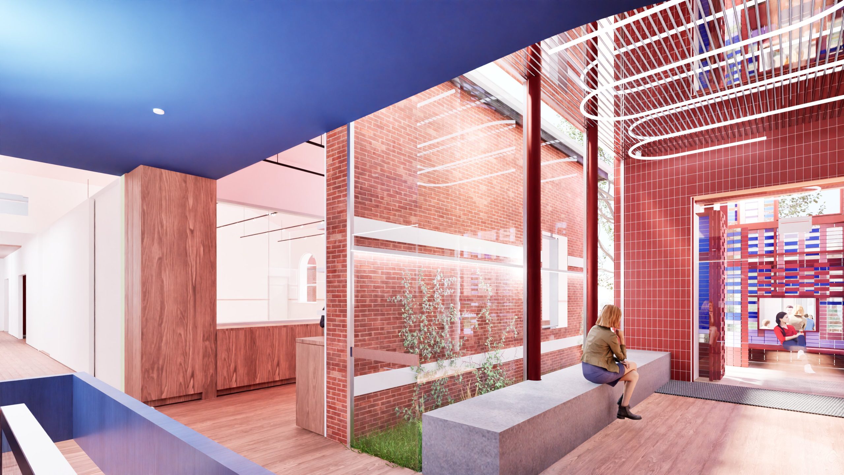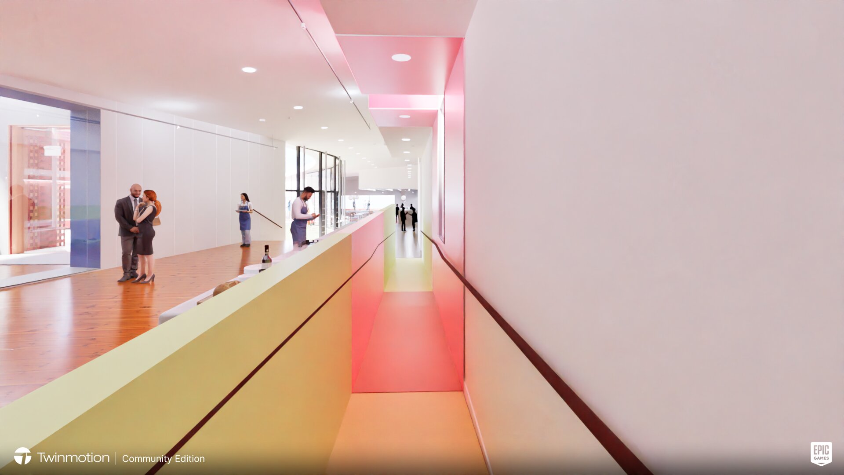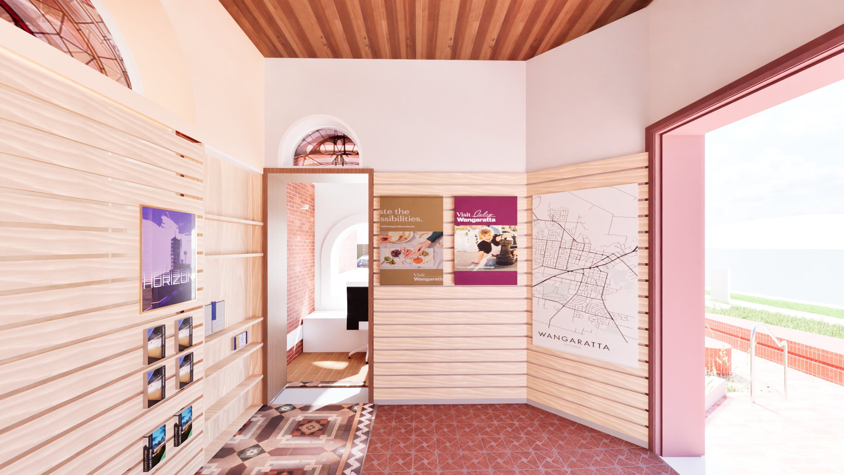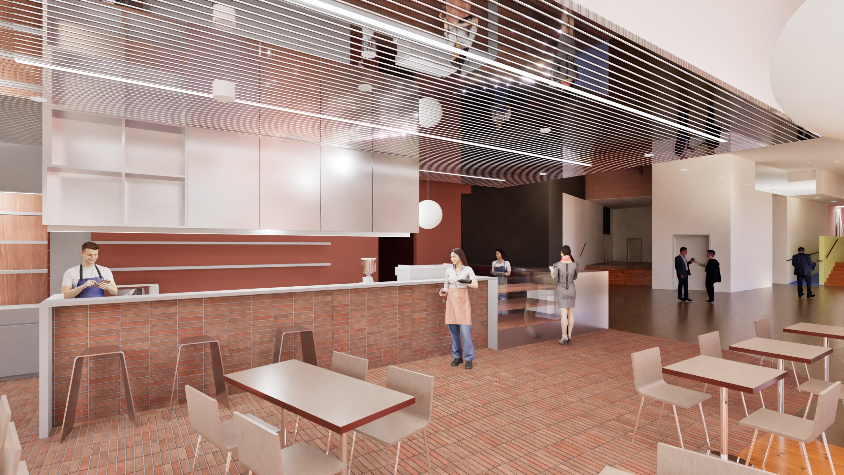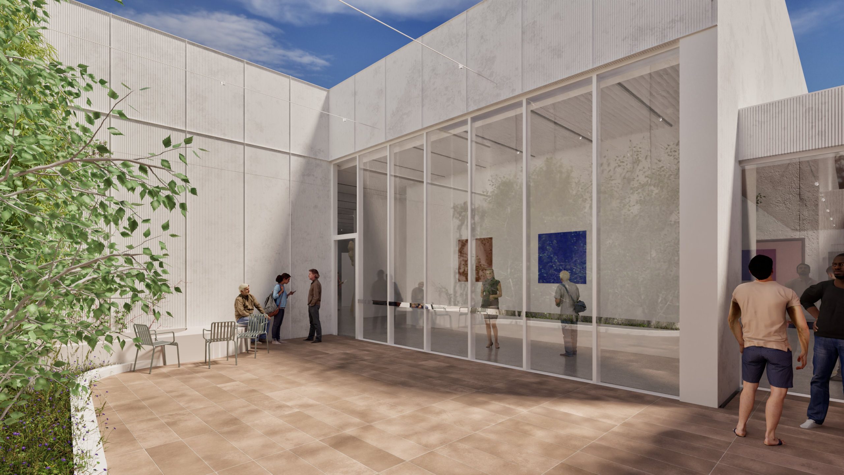Wangaratta Creative Precinct
The Wangaratta Creative Precinct project is a remarkable integration of modern design and heritage conservation. In collaboration with Sibling Architecture, Argall provided structural and civil designs tailored to the unique demands of the site. This project balances functionality, sustainability, and aesthetic appeal, creating a contemporary space that complements its heritage surroundings.
The project features gallery spaces, storage, offices, and amenities, supported by a steel-framed roof system and precast concrete walls. Stability is ensured with a foundation comprising a suspended concrete raft slab and beams anchored on screw piles for challenging soils.
A key highlight is the bespoke 8-meter brick tower, constructed with composite masonry walls of clay and glass bricks in a stack bond pattern. Reinforced discreetly with steel columns, horizontal ties, and cantilevered concrete elements, it combines durability with visual elegance.
The outdoor areas include a steel-framed timber deck with permeable pavers, designed with Surefoot footings to protect a significant existing tree. Internally, long-span roof systems in the gallery accommodate suspended sculptures, plant platforms, and services. Freestanding systems and movement joints ensure seamless integration with adjacent heritage-listed buildings while allowing settlement and thermal expansion.
Architect:
Year:
Construction Budget:
Challenges:
Sibling Architecture
2023-2024
$20M
The project presented significant challenges, starting with the design of an 8-meter brick tower featuring composite masonry walls of clay and glass bricks in a stack bond pattern. Innovative solutions, including concealed reinforcement, discrete steel columns, and cantilevered concrete supports, ensured stability and durability.
Seamlessly integrating new gallery spaces with heritage-listed buildings required structural systems to manage settlement and thermal expansion while protecting adjacent historical structures. Uninterrupted spaces were achieved with a long-span roof supporting mechanical systems and suspended sculptures.
The external deck and permeable pavers posed environmental challenges, necessitating collaboration with an arborist to preserve a significant tree. Surefoot footings were used to minimize environmental impact while providing essential structural support. These solutions balanced architectural vision with environmental and heritage considerations.
Architect:
Sibling Architecture
Year:
2023-2024
Construction Budget:
$20M
Challenges:
The project presented significant challenges, starting with the design of an 8-meter brick tower featuring composite masonry walls of clay and glass bricks in a stack bond pattern. Innovative solutions, including concealed reinforcement, discrete steel columns, and cantilevered concrete supports, ensured stability and durability.
Seamlessly integrating new gallery spaces with heritage-listed buildings required structural systems to manage settlement and thermal expansion while protecting adjacent historical structures. Uninterrupted spaces were achieved with a long-span roof supporting mechanical systems and suspended sculptures.
The external deck and permeable pavers posed environmental challenges, necessitating collaboration with an arborist to preserve a significant tree. Surefoot footings were used to minimize environmental impact while providing essential structural support. These solutions balanced architectural vision with environmental and heritage considerations.

