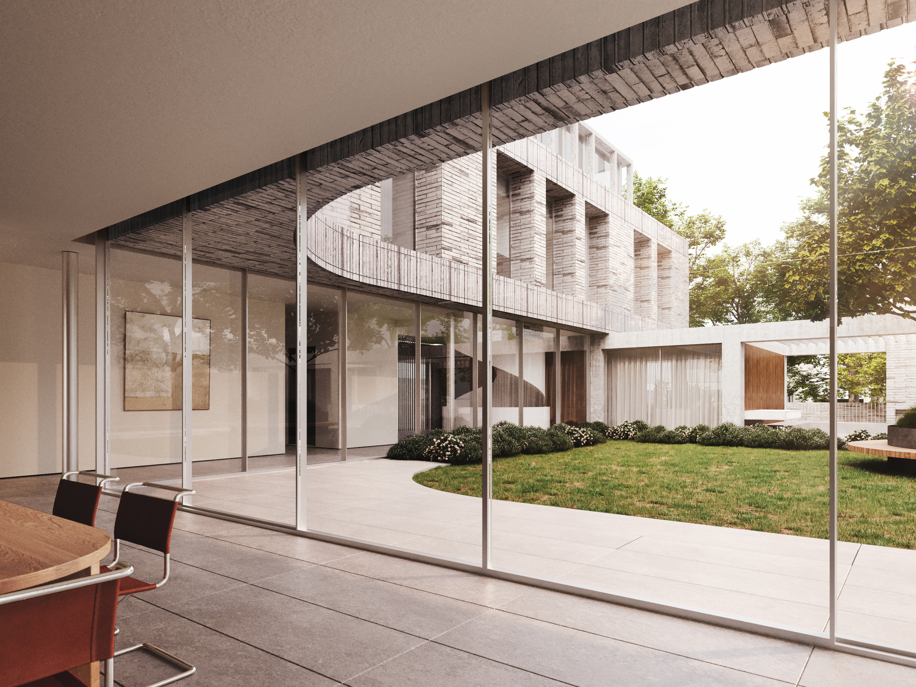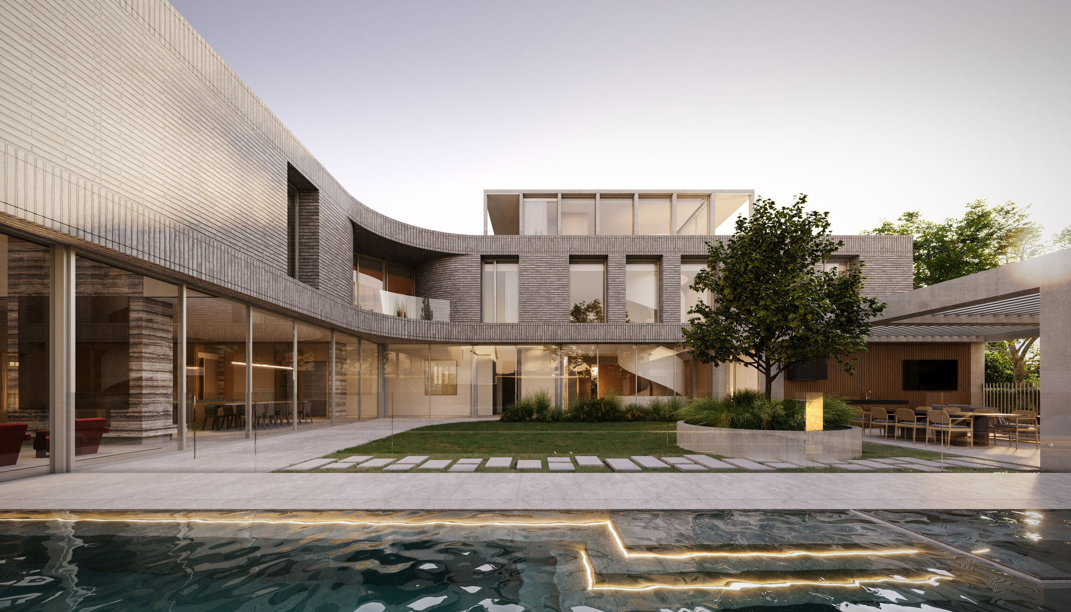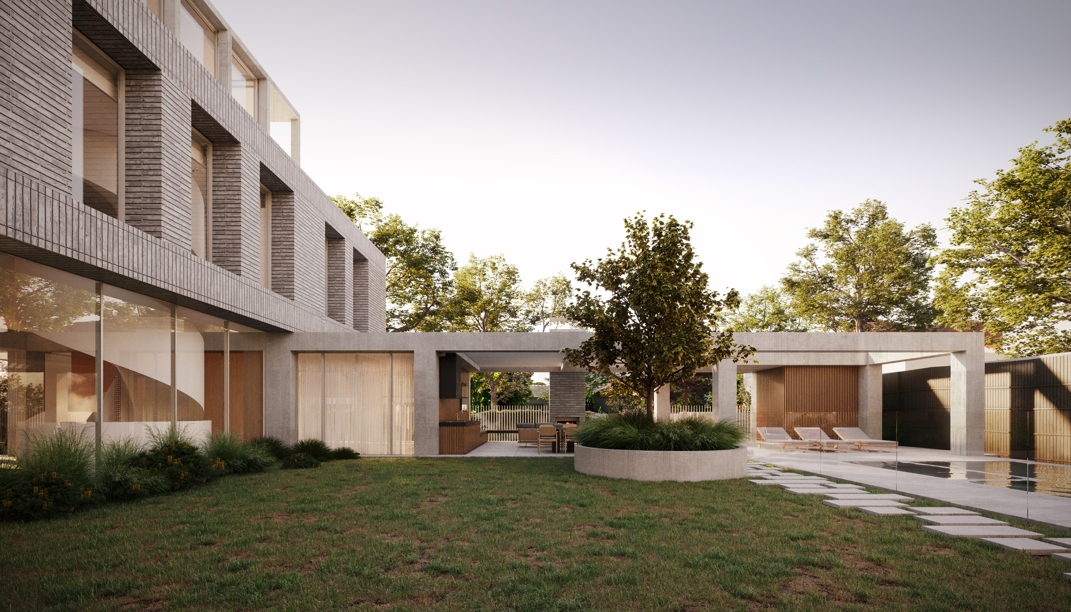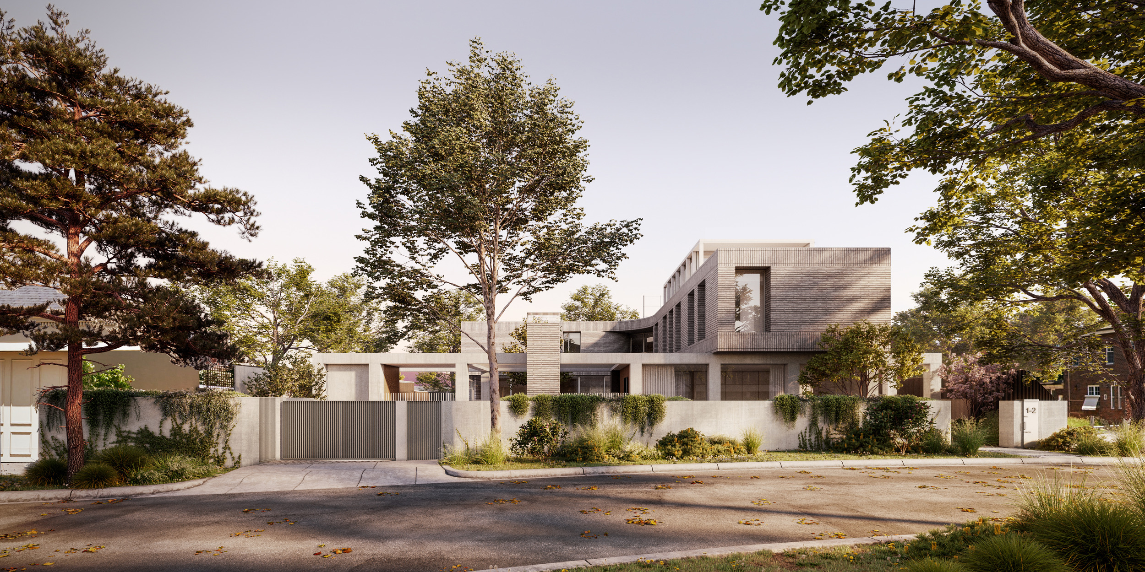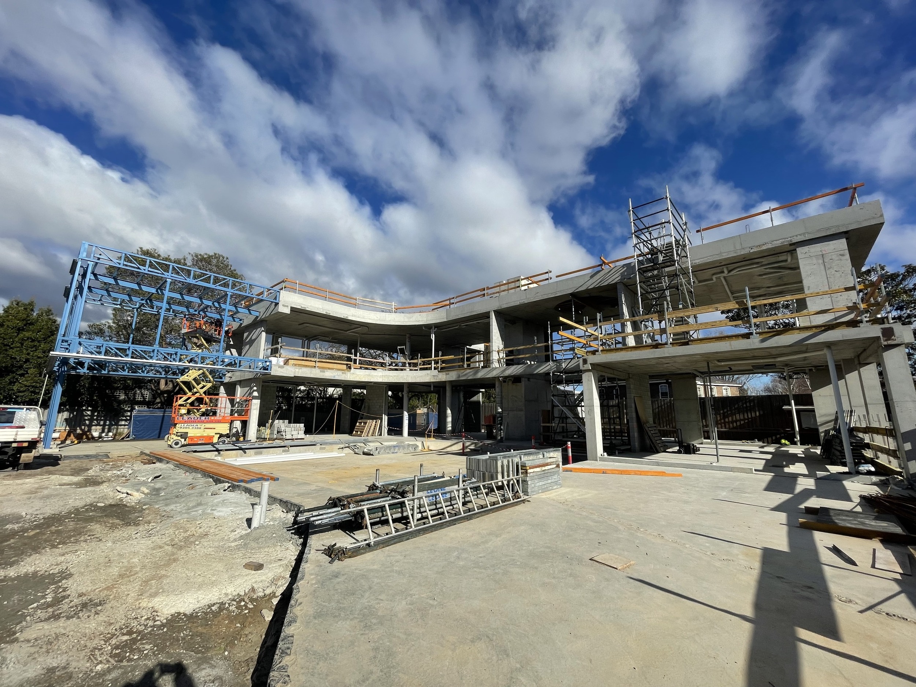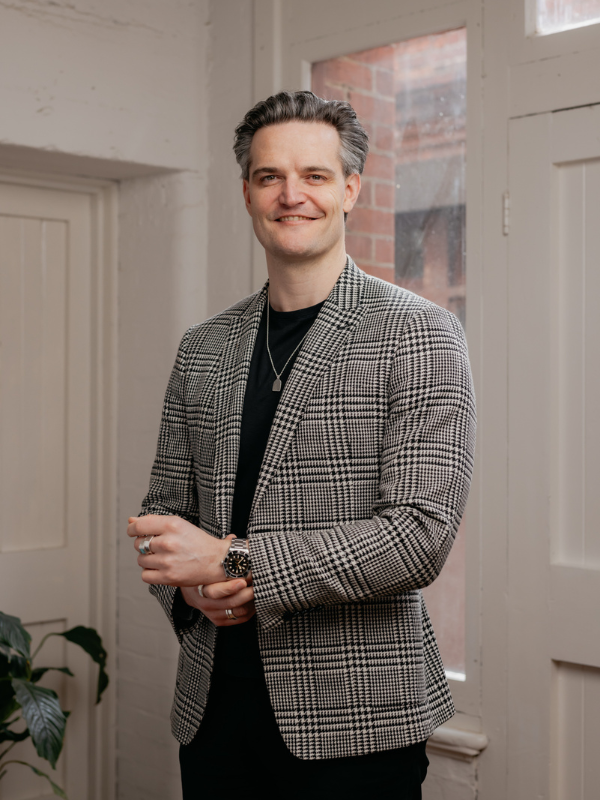Tapestry House, Toorak
Argall, in collaboration with Cera Stribley Architects, presents Tapestry House in Toorak—a sophisticated blend of form and function that honors family heritage. This project brings together modernist linear forms with raw materials like brick and concrete, establishing a structure that is both artistic and enduring. Thoughtfully designed open spaces and clean lines provide the perfect backdrop for the family’s art, objects, and furniture, transforming the home into a curated gallery of personal history. Every detail reflects a dedication to understated elegance and timeless design.
Tapestry House is built on a solid piled basement foundation, providing stability from the ground up. The design uses post-tensioned slabs for enhanced strength across open areas, with steel framing adding structural flexibility. Vertical construction is a blend of masonry, reinforced concrete, and steel, carefully integrated to achieve both resilience and refined architectural detail.
Architect:
Year:
Construction Budget:
Challenges:
Cera Stribley
2023-2025
$12.5M
A key challenge in the construction of Tapestry House was the staged process, where the basement was being built before the design for the remaining structure was completed. The project also featured a mixed stability system, combining reinforced concrete and masonry shear walls with steel-braced frames. This presented difficulties in managing differential movement between the materials. Careful planning and coordination were required to ensure the building’s stability and structural integrity throughout the construction process.
Architect:
Cera Stribley
Year:
2023-2025
Construction Budget:
$12.5M
Challenges:
A key challenge in the construction of Tapestry House was the staged process, where the basement was being built before the design for the remaining structure was completed. The project also featured a mixed stability system, combining reinforced concrete and masonry shear walls with steel-braced frames. This presented difficulties in managing differential movement between the materials. Careful planning and coordination were required to ensure the building’s stability and structural integrity throughout the construction process.

