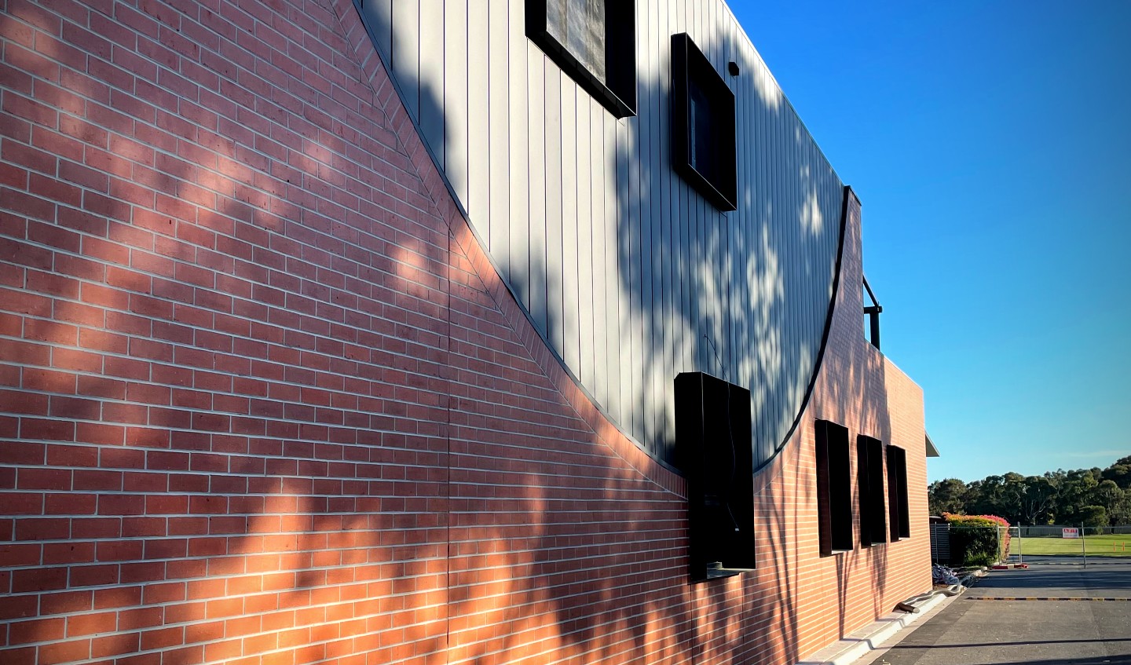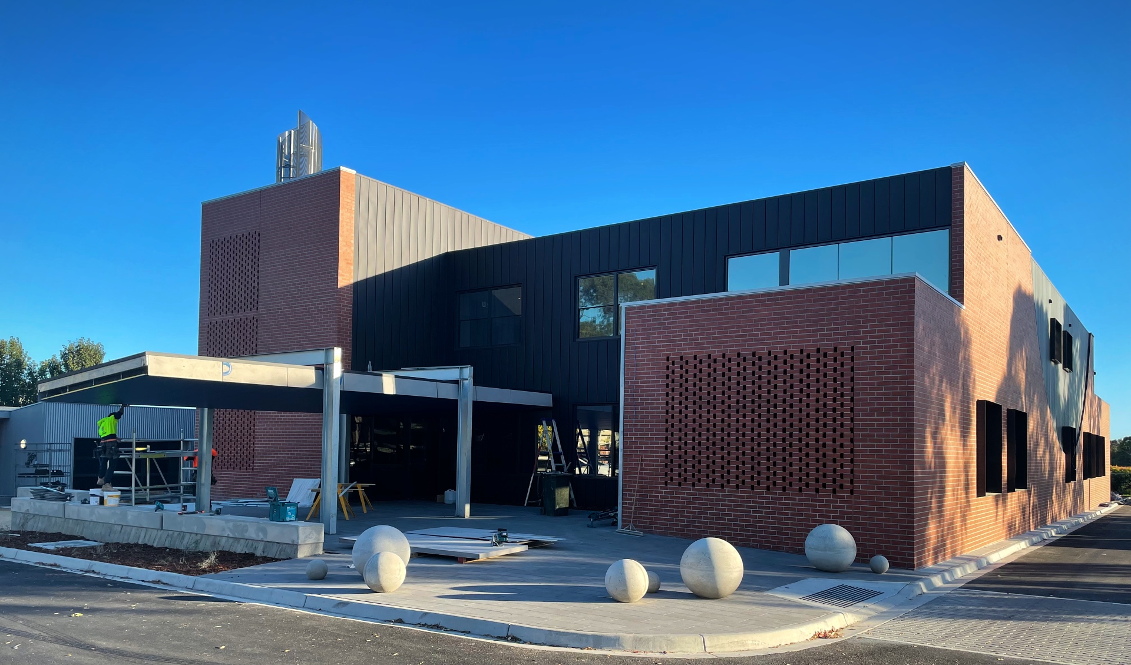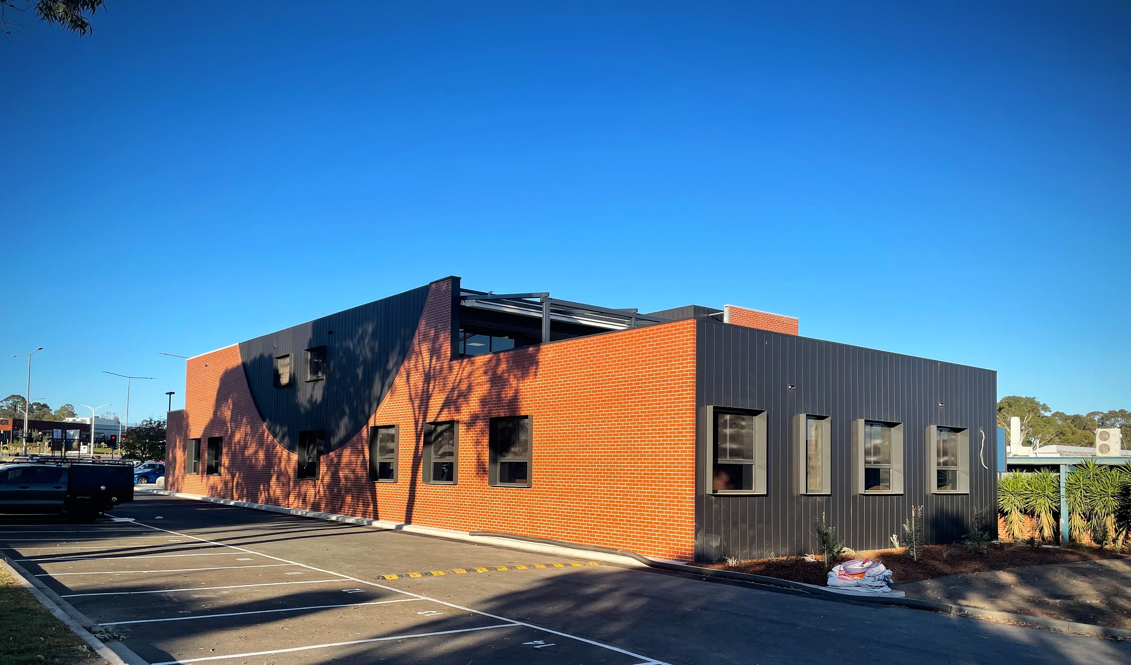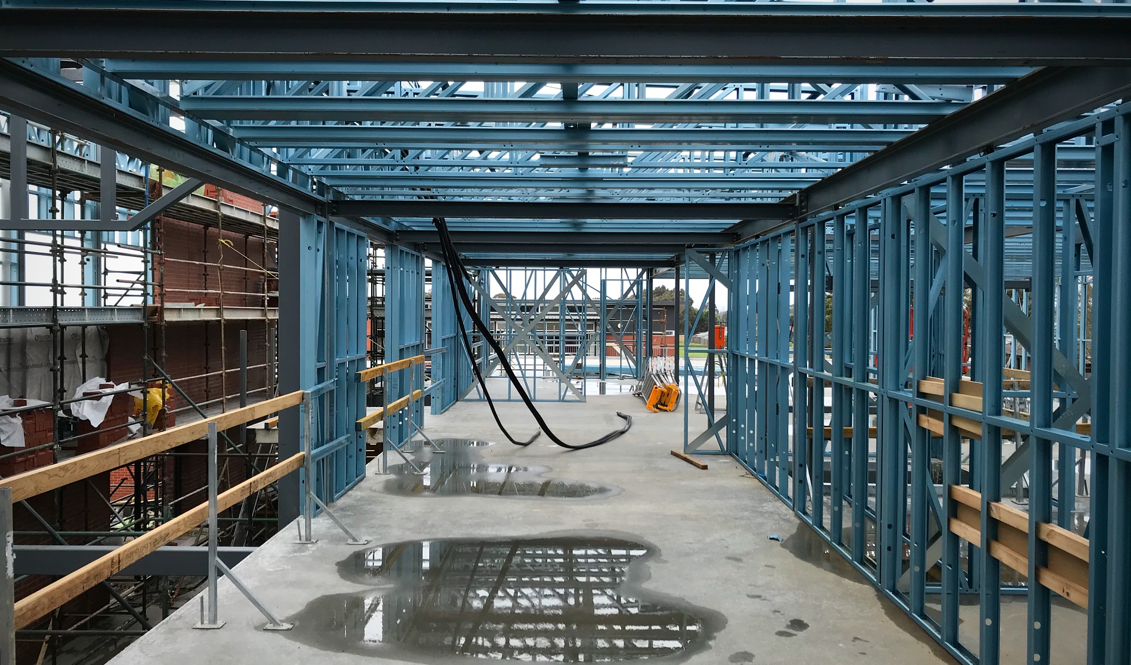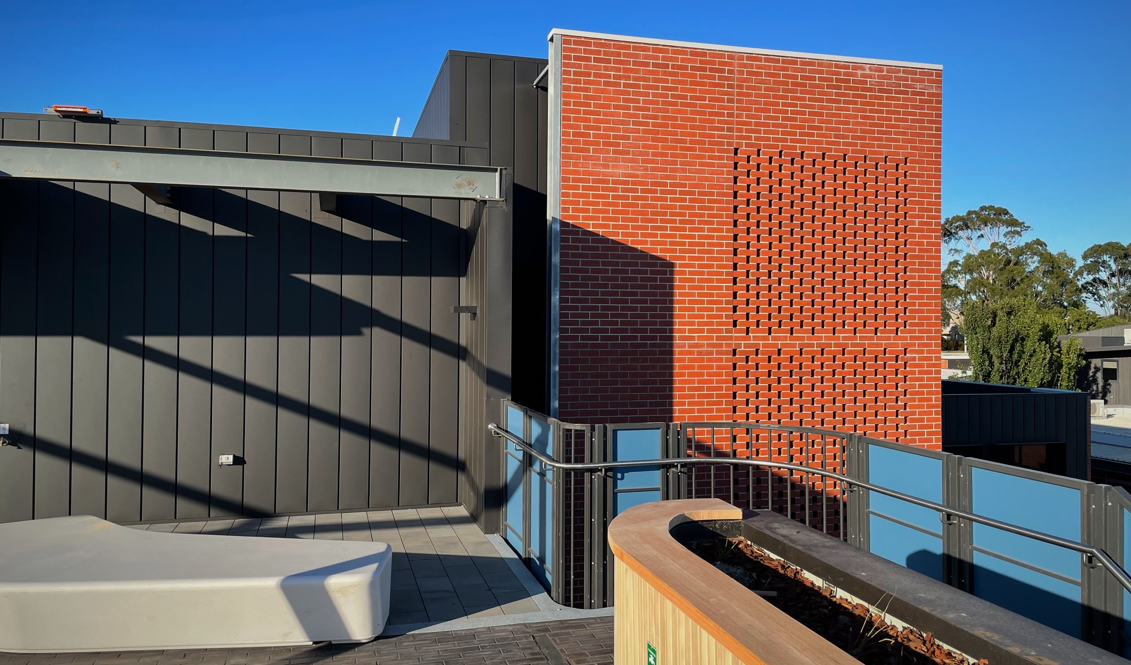St Peters College
The St Peter’s college upgrade provides the school with a new admin building to serve its growing needs. The multi story building will serve staff with increased office spaces and improved reception facilities, while ensuring an aesthetically pleasing experience for visitors.
The project utilized a combination of structural steel for the roof and cold-formed steel sections to reduce costs. The first floor consisted of a composite steel framed Bondek floor, providing strength and stability. On the ground floor, a stiffened raft slab was used, with certain areas featuring suspended slabs. The design also included a first-floor courtyard that featured a putting green and a tower structure, with a striking flame sculpture positioned above it.
Architect:
Year:
Construction Budget:
Challenges:
Y2 Architecture
2019
$5m
The roof structure was specifically designed to provide support and stability for the hulls within the atrium foyer. Additionally, the structural design was carefully planned to ensure that it remains concealed within the hit-miss patterned wing walls of the atrium foyer.
Architect:
Y2 Architecture
Year:
2019
Construction Budget:
$5m
Challenges:
The roof structure was specifically designed to provide support and stability for the hulls within the atrium foyer. Additionally, the structural design was carefully planned to ensure that it remains concealed within the hit-miss patterned wing walls of the atrium foyer.

