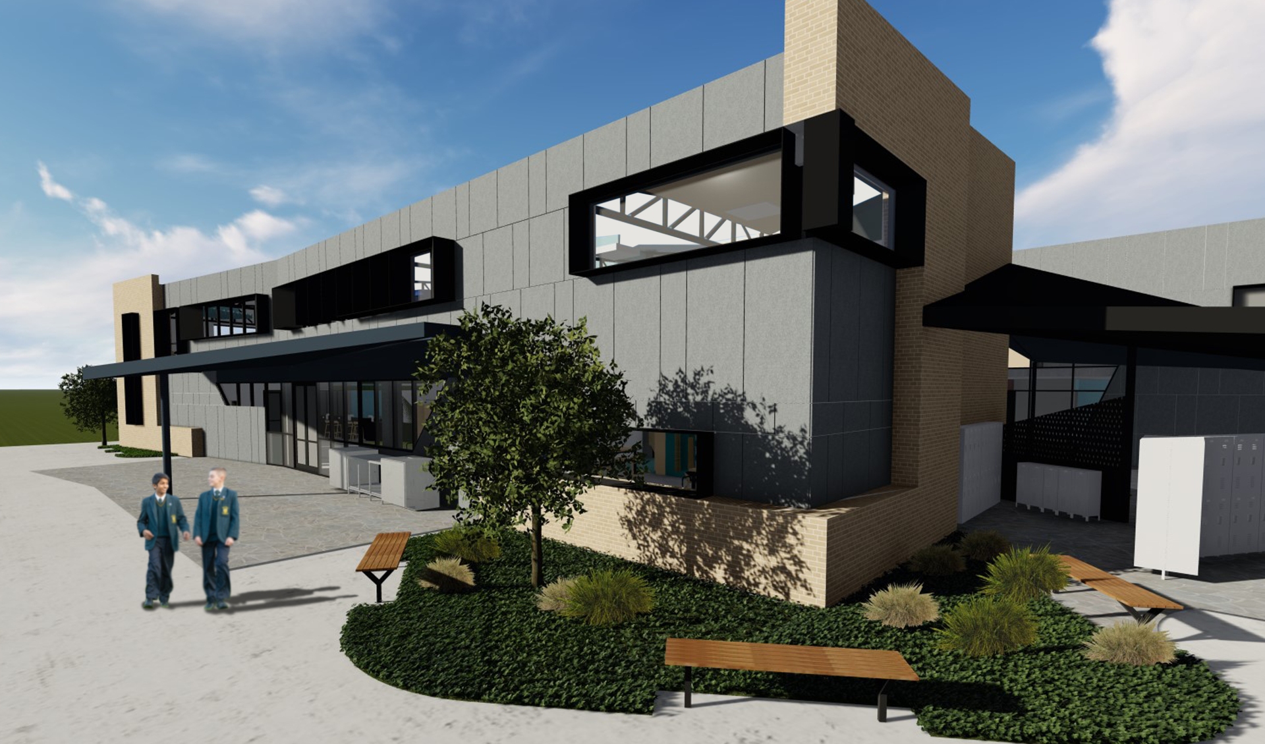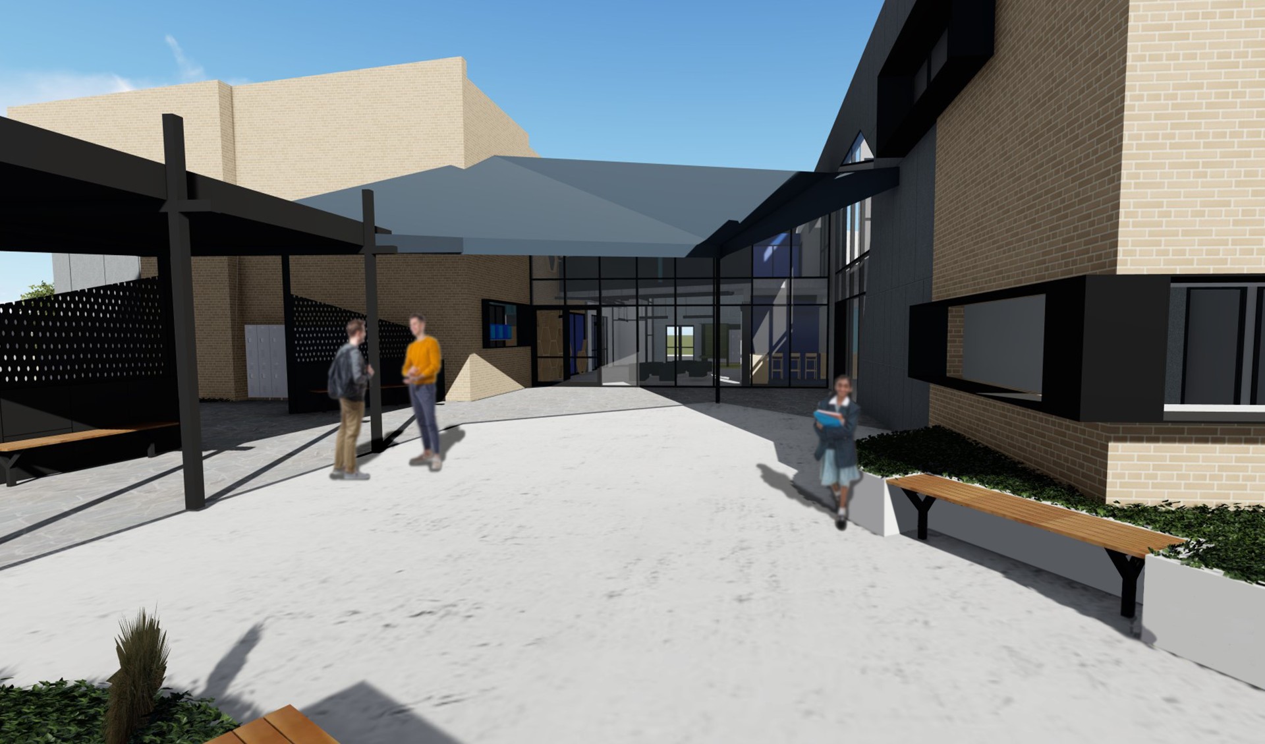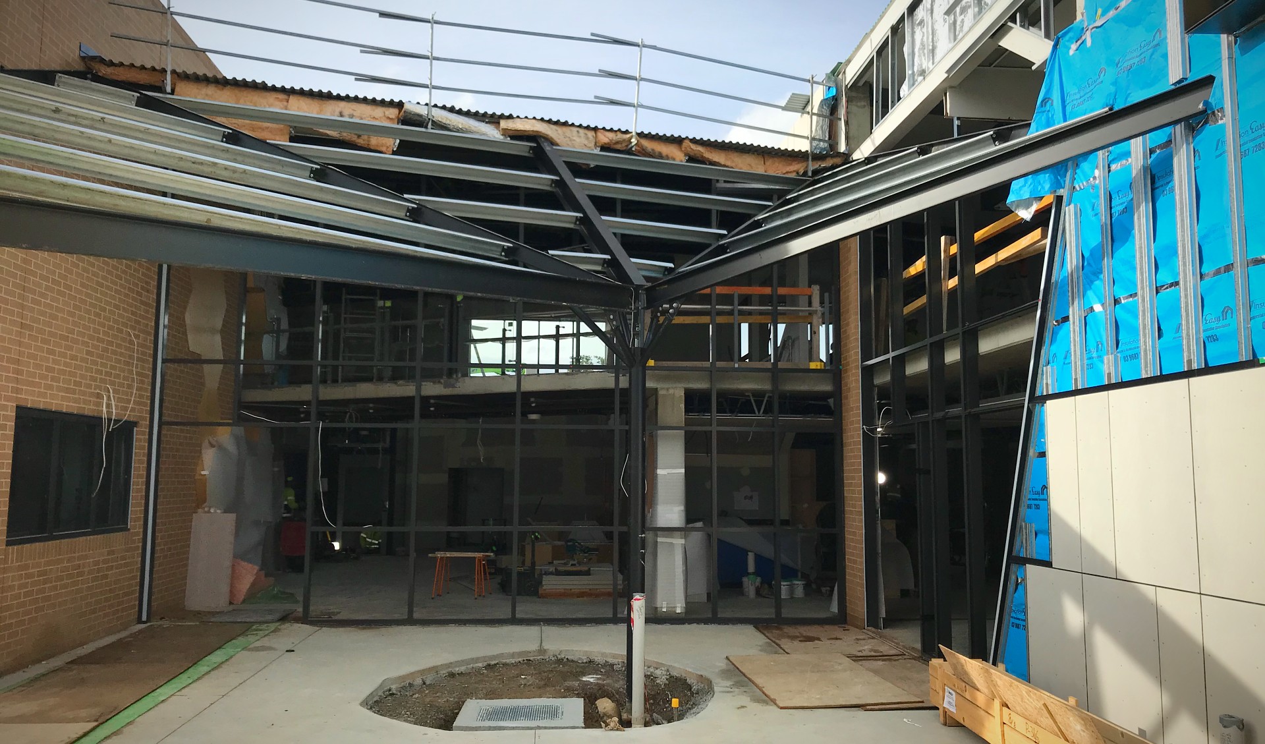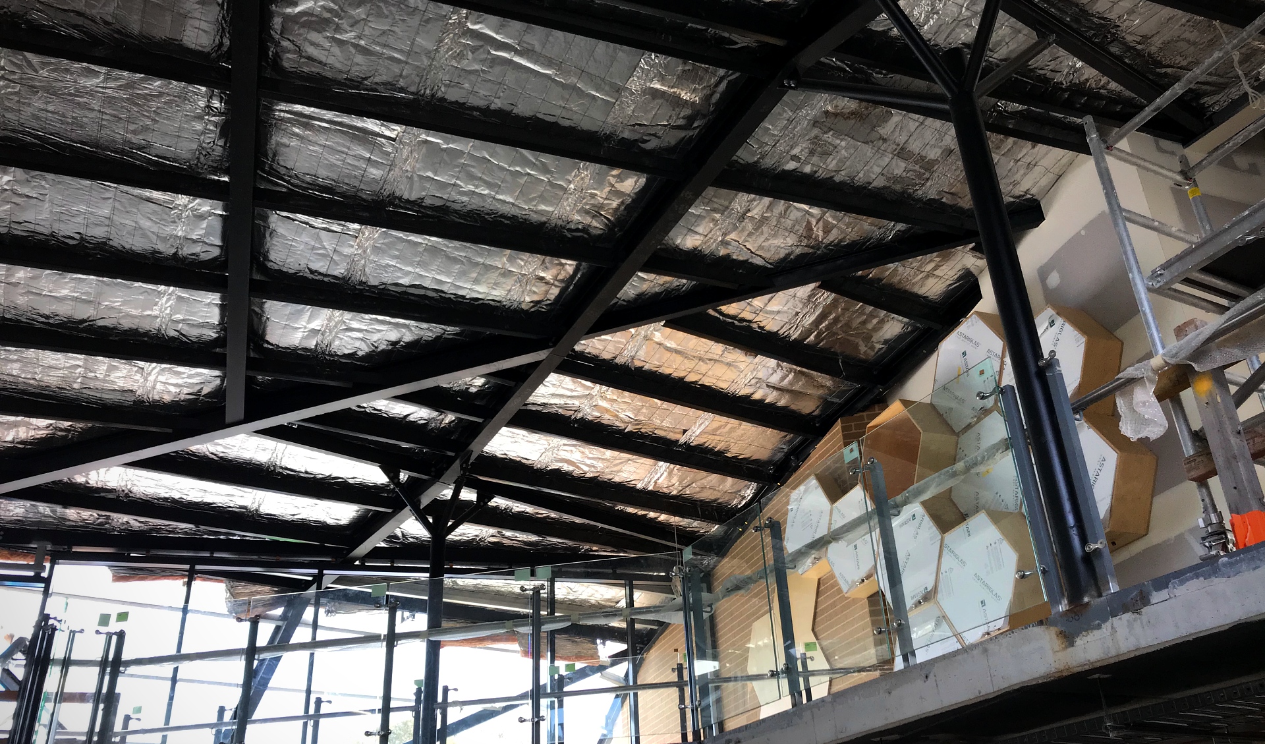St Johns Junior STEM
An upgrade to St John’s Regional College involved the construction of a new Junior STEM Centre. As part of a master plan to provide students and staff with state of the art learning facilities, the project is a great way to kick start these plans by providing students with the facilities they need to enhance their knowledge and skills.
The structure consists of two pavilions connected by a central foyer. The pavilions have skillion roofs, with the northern pavilion utilizing exposed steel trusses and purlins. The first floor is supported by concrete columns extending up to support the skillion roof. The pavilions are linked by a central foyer with a uniquely pitched roof supported by steel columns featuring a custom forked support. The foyer includes a suspended flat slab catwalk and two sets of stairs for access to each pavilion.
Architect:
Year:
Construction Budget:
Challenges:
Y2
2020
$4.5m
Successfully managing the connection to surrounding existing structures and ensuring the building’s seismic performance was optimized in relation to these structures. Additionally, addressing unfavorable ground conditions that arose during construction, with the team working hard to find a cost-effective solution that satisfied all stakeholders. Furthermore, the complex design of the distinctively shaped foyer roof and its supporting columns, showcasing our innovative and creative approach to structural design.
Architect:
Y2
Year:
2020
Construction Budget:
$4.5m
Challenges:
Successfully managing the connection to surrounding existing structures and ensuring the building’s seismic performance was optimized in relation to these structures. Additionally, addressing unfavorable ground conditions that arose during construction, with the team working hard to find a cost-effective solution that satisfied all stakeholders. Furthermore, the complex design of the distinctively shaped foyer roof and its supporting columns, showcasing our innovative and creative approach to structural design.









