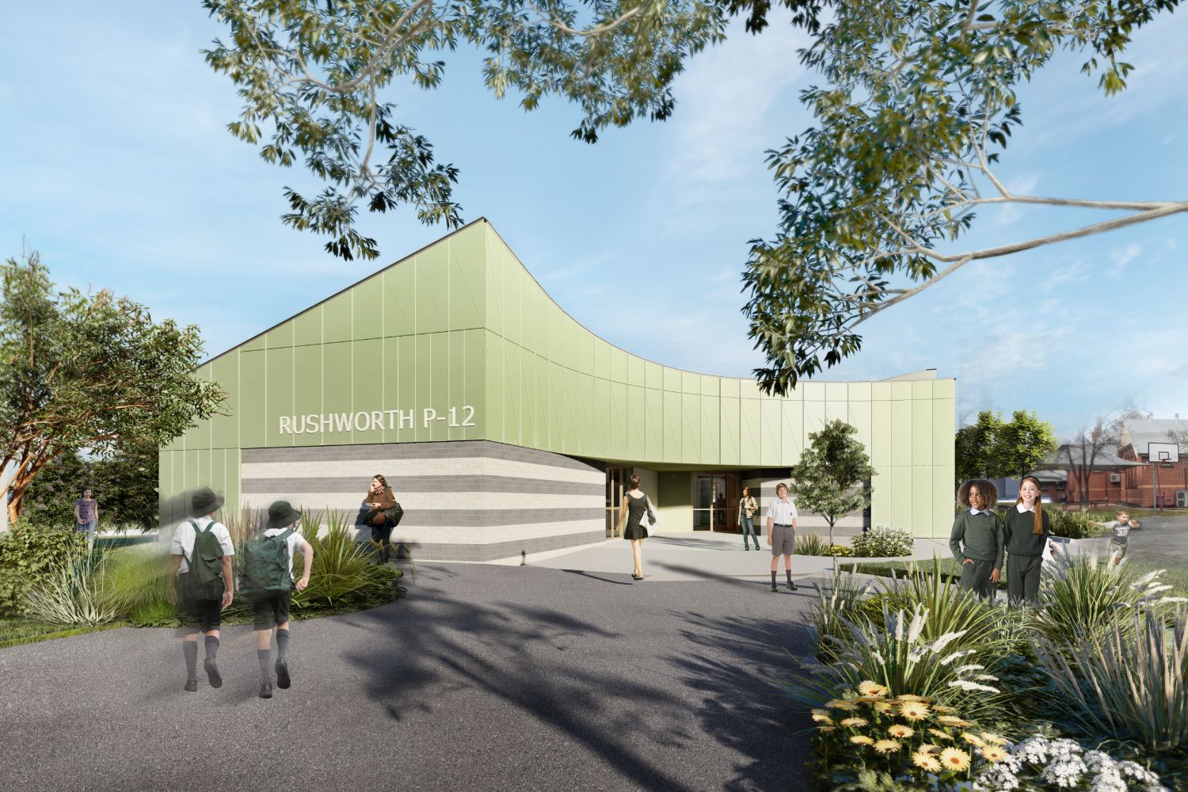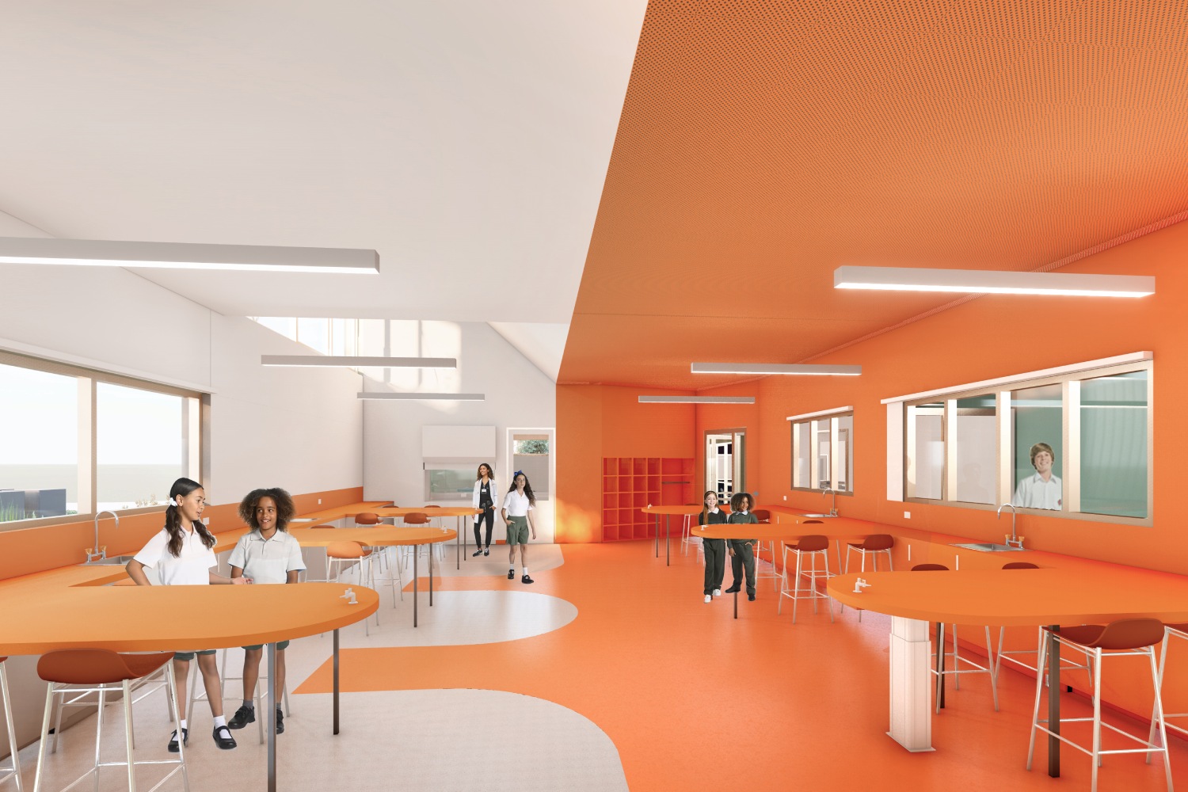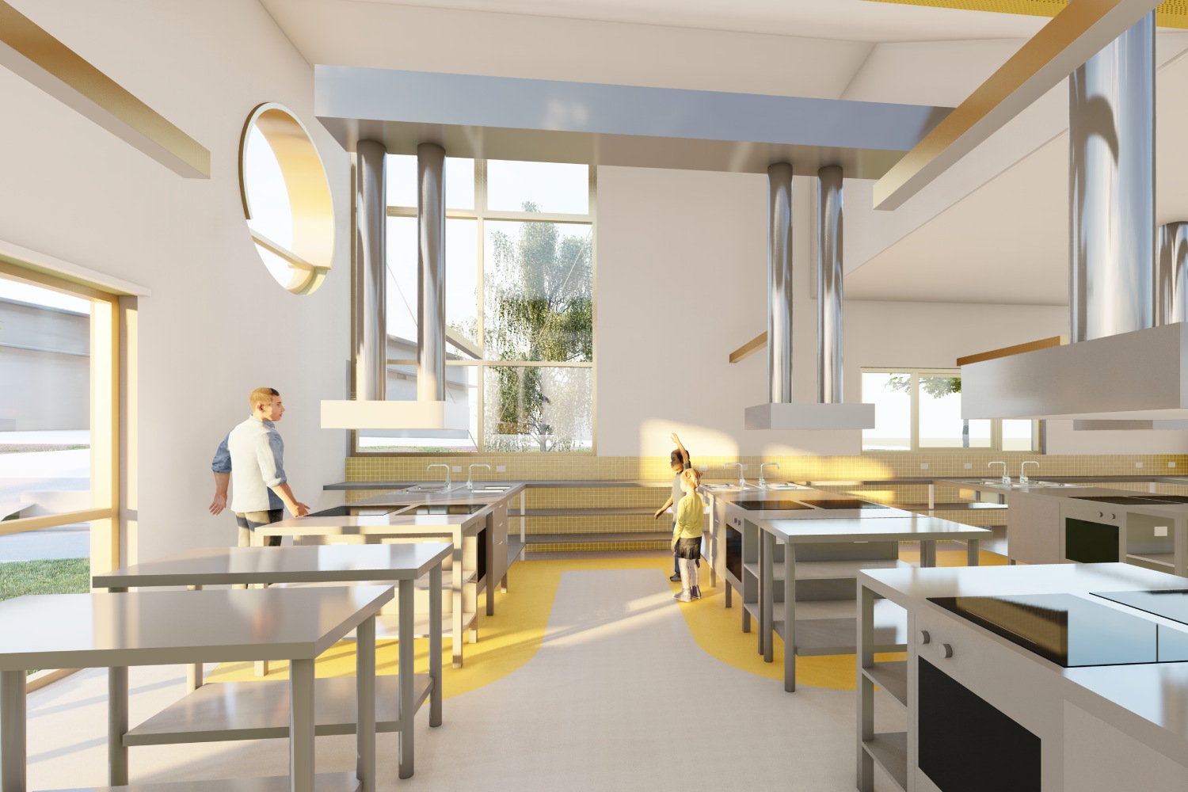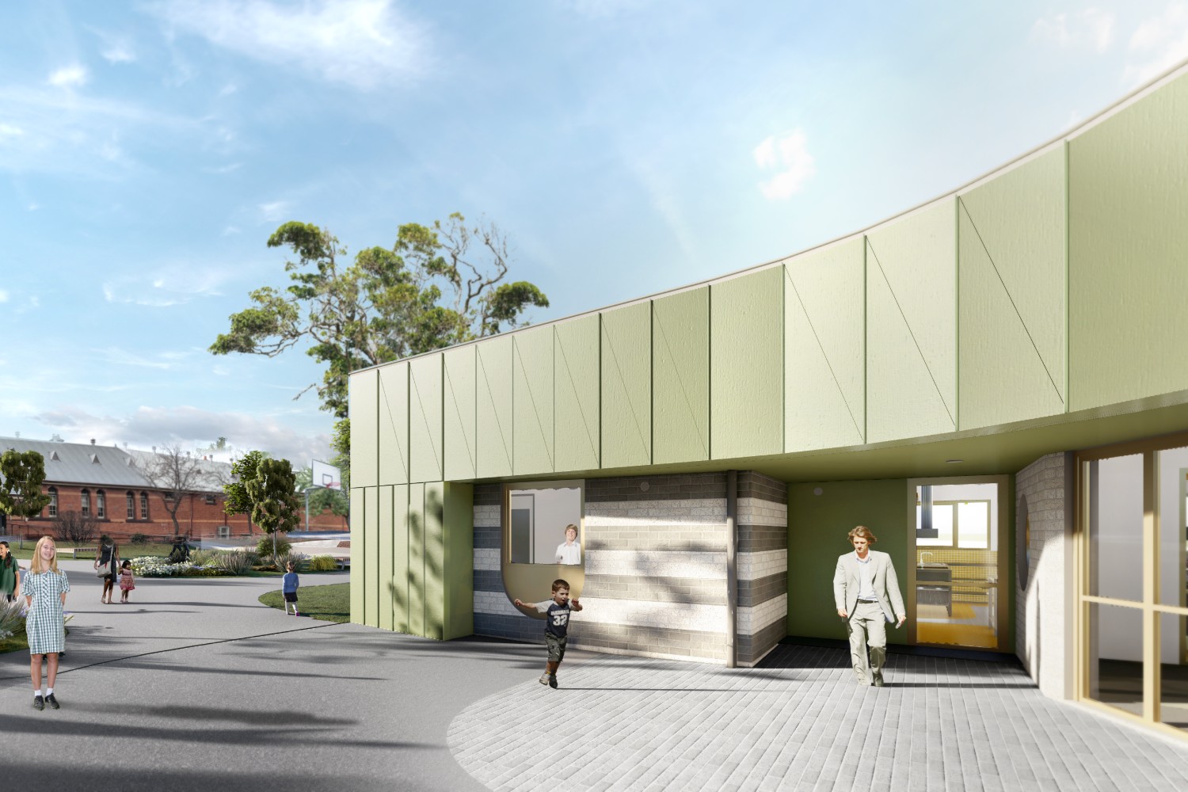Rushworth P-12 College
The Rushworth P-12 College upgrade was commissioned by the Victorian School Building Authority (VSBA) and is located in Rushworth, Victoria. The holistic intent of the planning is to provide an inclusive and contemporary space for the staff and students. The new upgrades coalesce the rich heritage of the original buildings with the latest modern facilities to encourage the pursuit of STEM related activities. The plan boasts fours stages of works which includes refurbishments of the existing structure, a new Technology Hub building and landscaping to consolidate the whole proposal together.
Argall was commissioned to design the Technology hub and surrounding civil works. The structure was a Type C construction and consists of a light-weight steel roof formed with timber purlins, and light steel roof bracing. The primary super structure consists predominantly of mild-steel for the gravity system, and plywood shear walls as the lateral-resisting system. The external walls typically consist of timber-framing integrated with brick veneer. The ground floor system is a stiffened raft slab constructed of reinforced concrete which bears directly on the ground surface.
Architect:
Year:
Construction Budget:
Challenges:
Sibling Architecture
2021 – 2024
$4.5m
The Technology Hub presents a complex and bold roof form which features two curved facades which are approximately 7-metres above the ground level at their extremities and a 10-metre radial curve. Parapets and disjointed pop-up roofs ranging from 1-metre and up to 3-metres above the roof level, require on-going collaboration with the architect to ensure a feasible construction methodology to their design intent. Analytical modelling and engineering intuition are used to develop a structural strategy to design the roof structure in which performance meets economy.
Architect:
Sibling Architecture
Year:
2021 – 2024
Construction Budget:
$4.5m
Challenges:
The Technology Hub presents a complex and bold roof form which features two curved facades which are approximately 7-metres above the ground level at their extremities and a 10-metre radial curve. Parapets and disjointed pop-up roofs ranging from 1-metre and up to 3-metres above the roof level, require on-going collaboration with the architect to ensure a feasible construction methodology to their design intent. Analytical modelling and engineering intuition are used to develop a structural strategy to design the roof structure in which performance meets economy.








