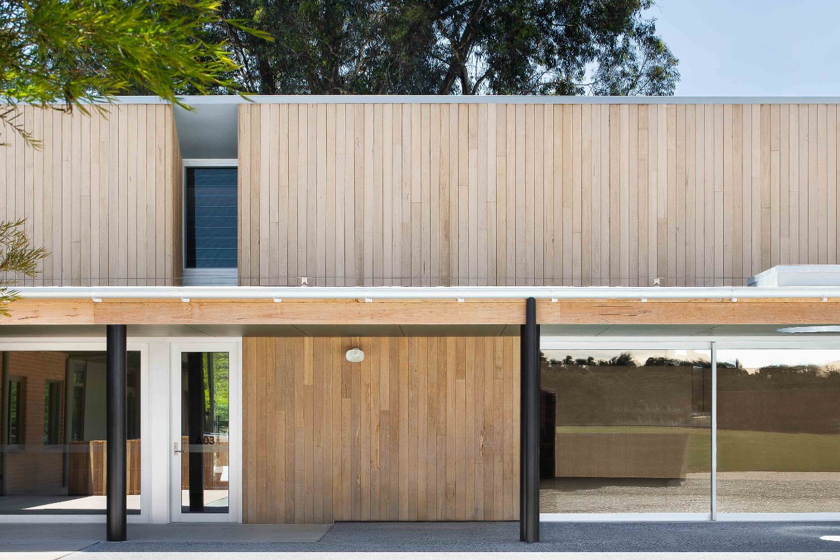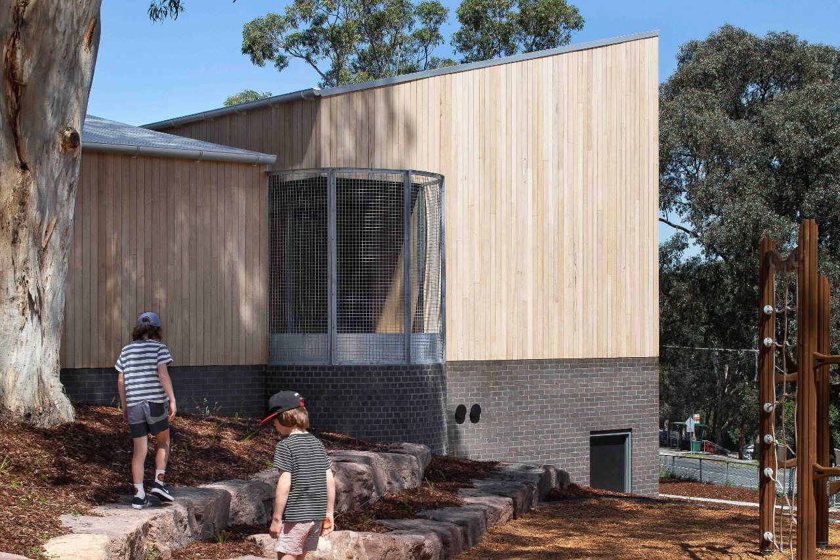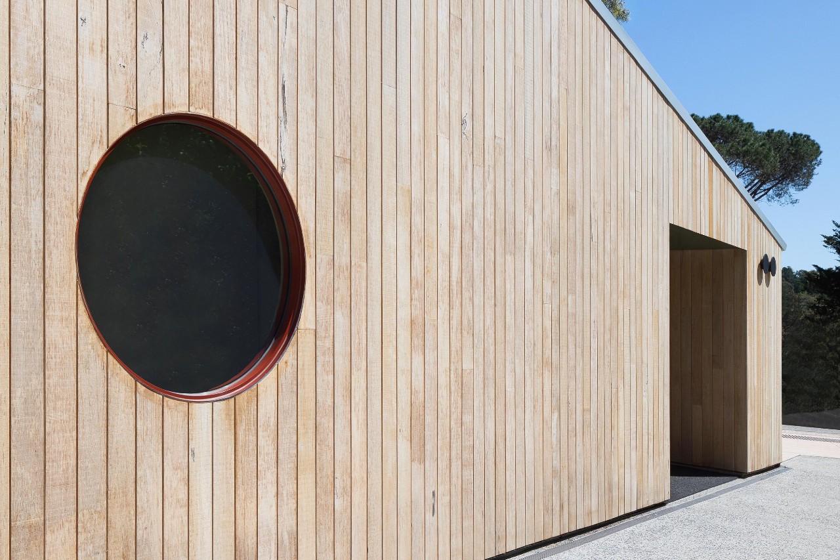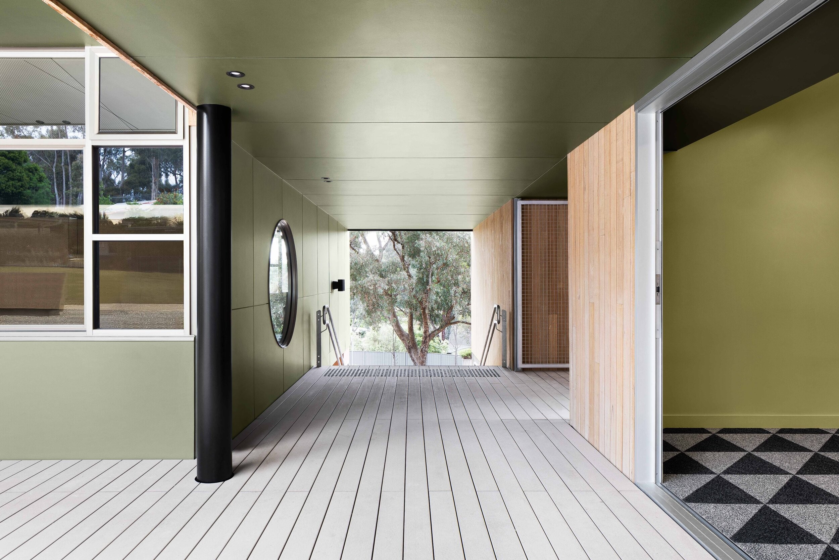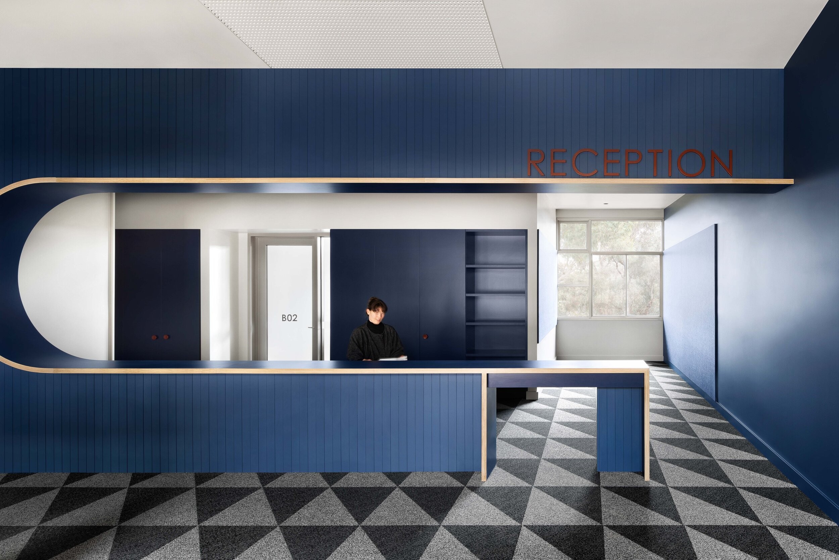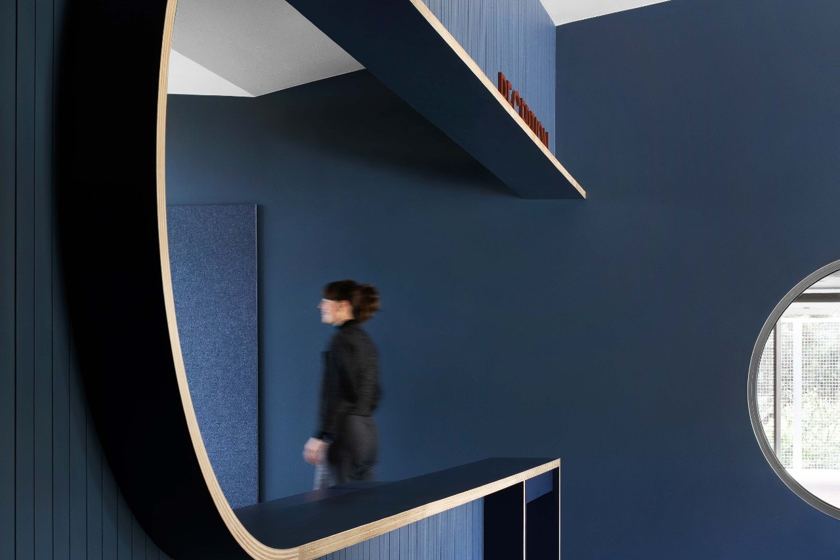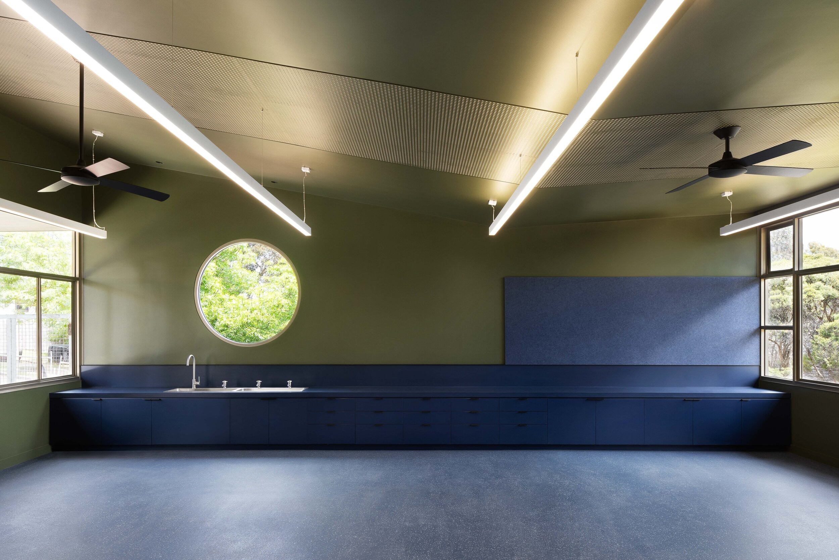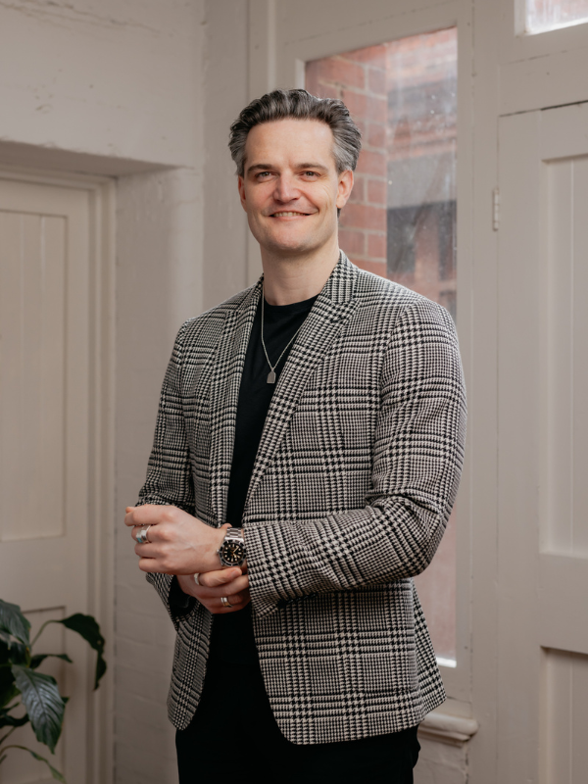Research Primary School
The build involved demolishing old buildings to allow for the creation of a central tiered gathering area, providing safer access and enhanced visual connection on the site. The addition of a new Junior School building enhances students experience and the refurbishment of the adjacent classroom block allows for a new Administration and Art Centre to support creativity and school experience. Given the sloped terrain and erosion at the site there was significant issues to overcome, all being worth it with the project awarded: 2021 Victorian Architecture Awards: Award – Educational Architecture, 2021 IDEA Interior Design Excellence Awards: Winner – Institutional and the 2021 Victorian School Design Awards: Winner – Best School Project between $5 Million and $10 Million.
The building features a complex roof structure with hybrid steel and timber elements, including raking roof pitches and highlight glazing. The ground floor consists of a suspended hybrid steel and timber structure, partially supported by a blockwork retention system. The external works include various retaining walls formed from block work and suspended boardwalks, and ramps, constructed with steel materials.
Architect:
Year:
Construction Budget:
Challenges:
Kennedy Nolan Architects
2019
$4m
Being placed on a sloping terrain the existing site faced significant erosion issues, posing a major challenge to the project. Addressing this there was a thorough expansion of the storm water drainage system needed to combat the erosion. Additionally, existing cut slopes and retention structures required remediation, requiring collaboration with the builder and specialized contractors to navigate the complex design and construction methodologies involved.
Architect:
Kennedy Nolan Architects
Year:
2019
Construction Budget:
$4m
Challenges:
Being placed on a sloping terrain the existing site faced significant erosion issues, posing a major challenge to the project. Addressing this there was a thorough expansion of the storm water drainage system needed to combat the erosion. Additionally, existing cut slopes and retention structures required remediation, requiring collaboration with the builder and specialized contractors to navigate the complex design and construction methodologies involved.

