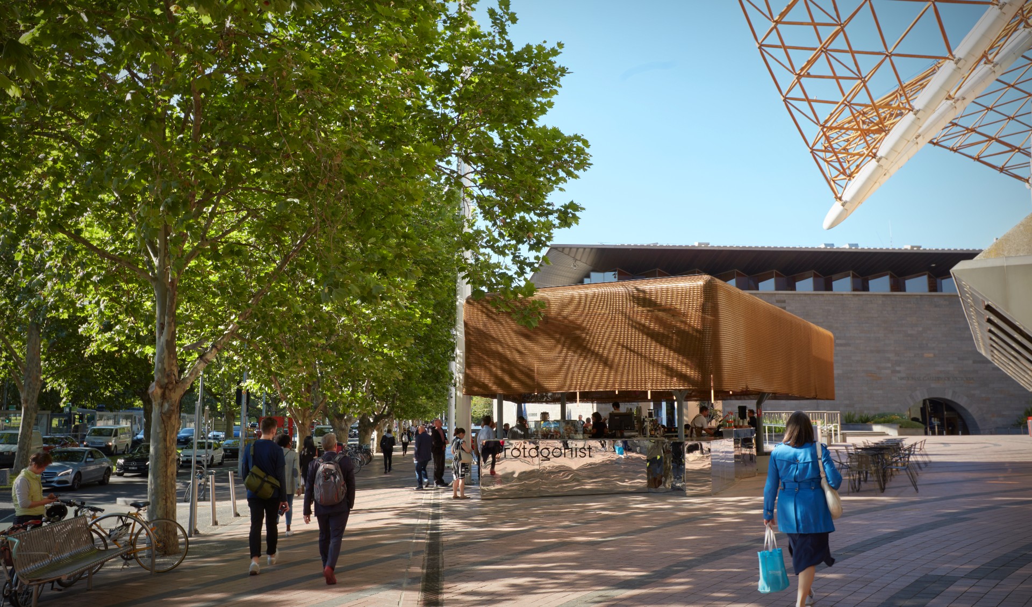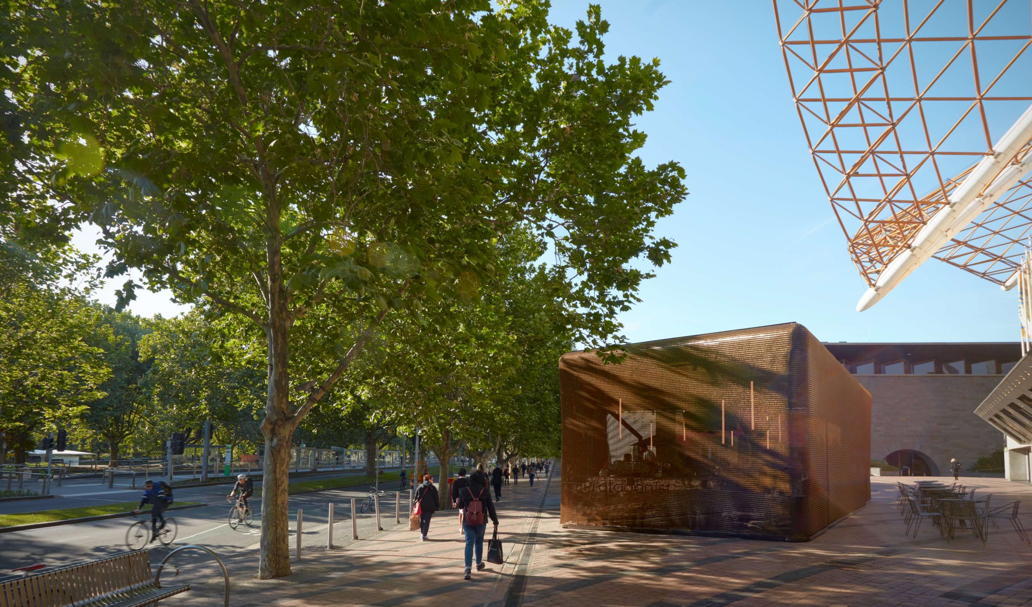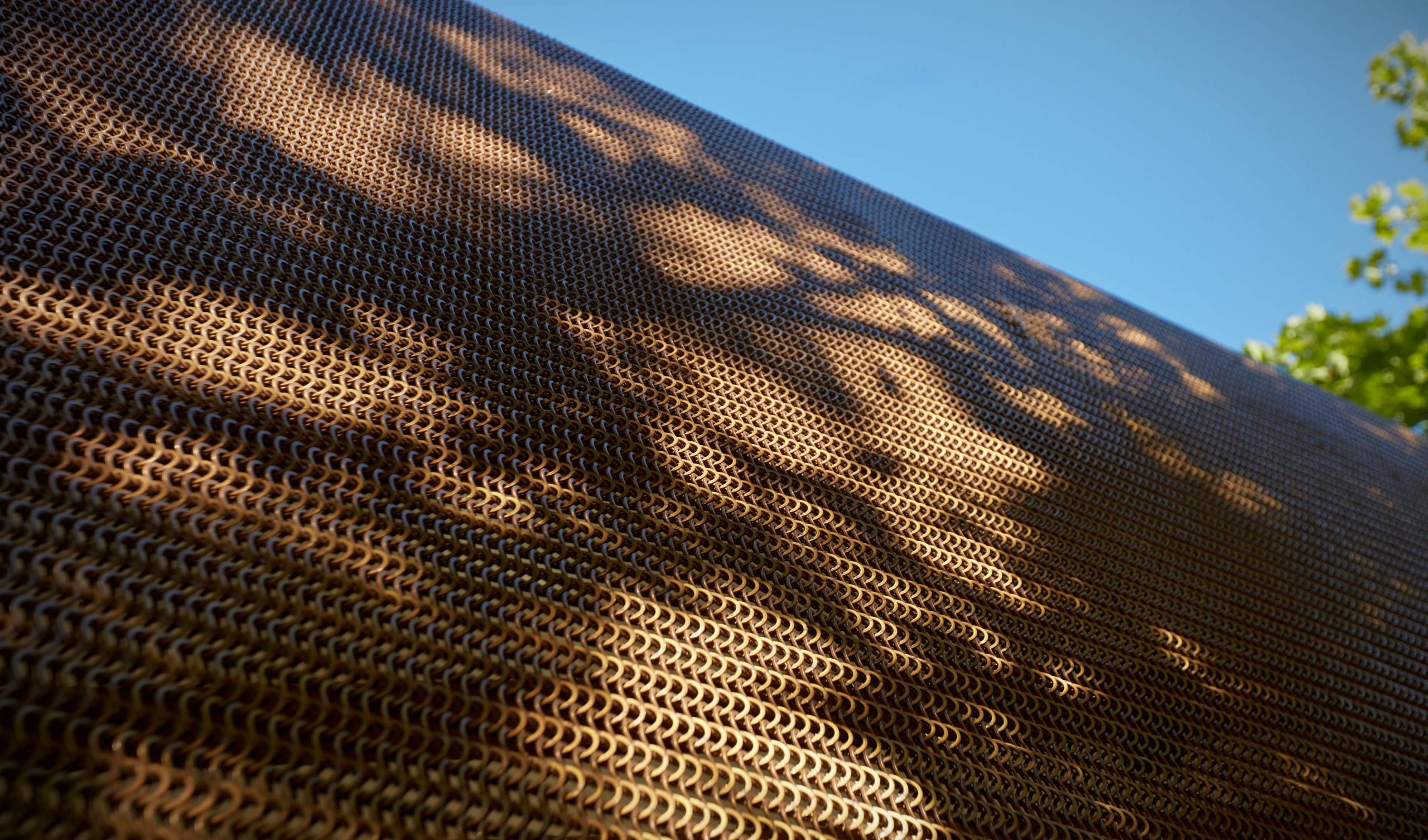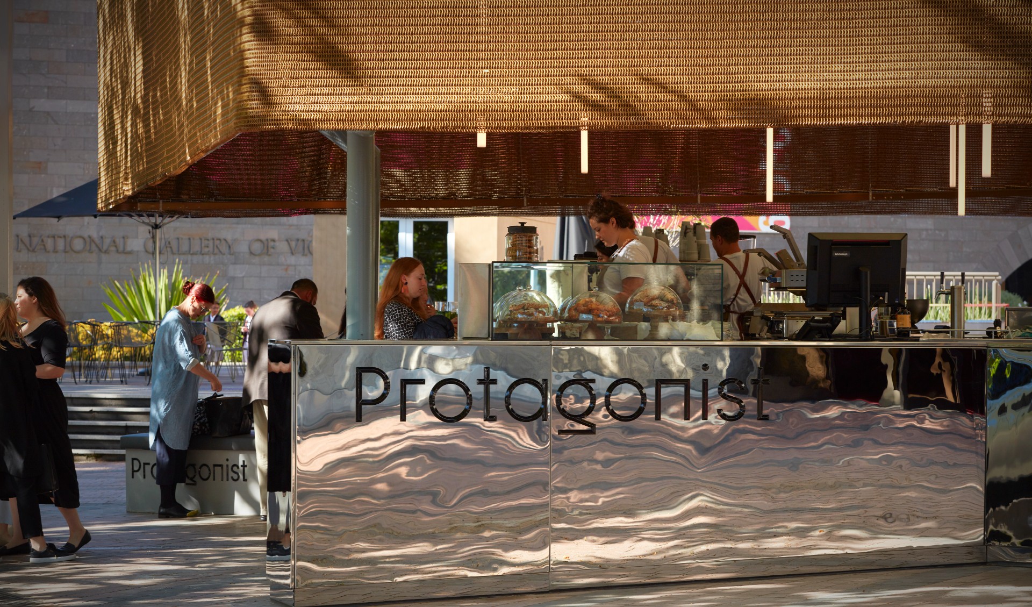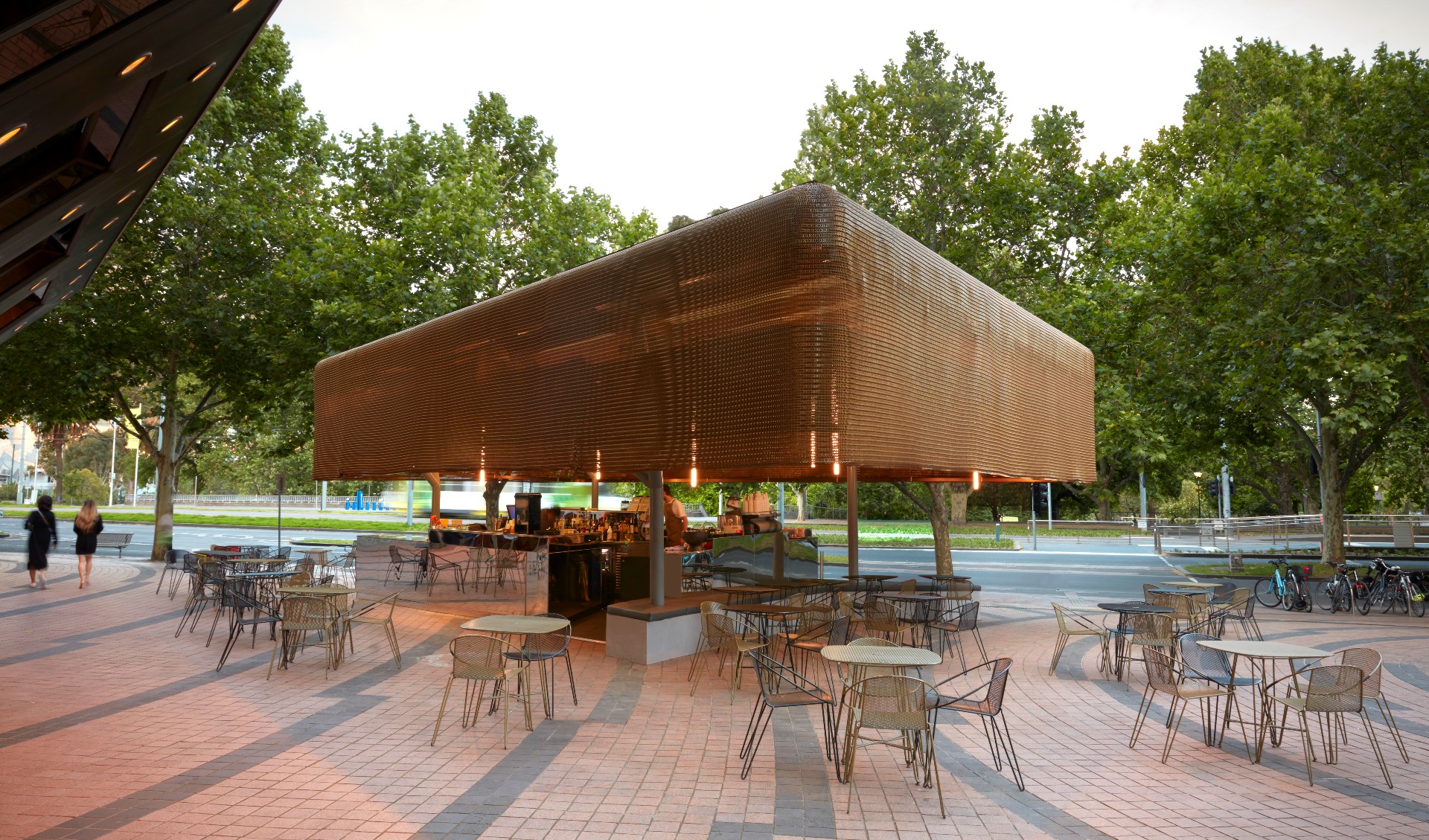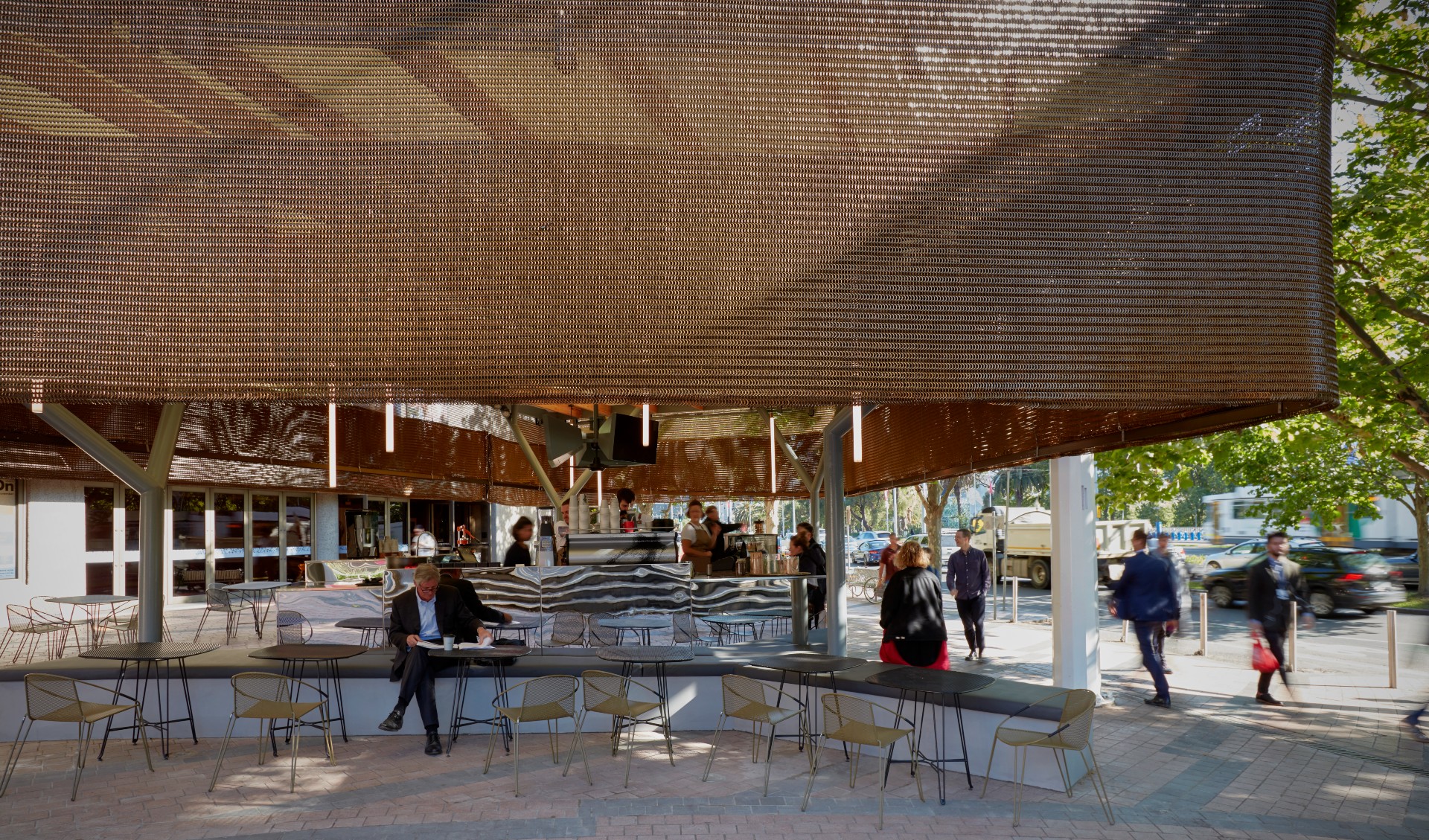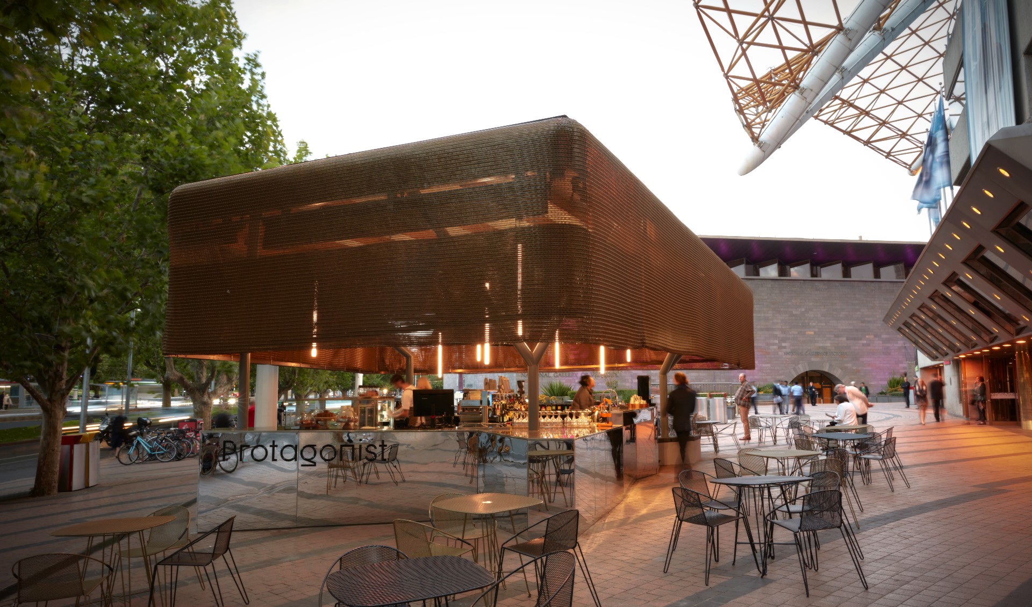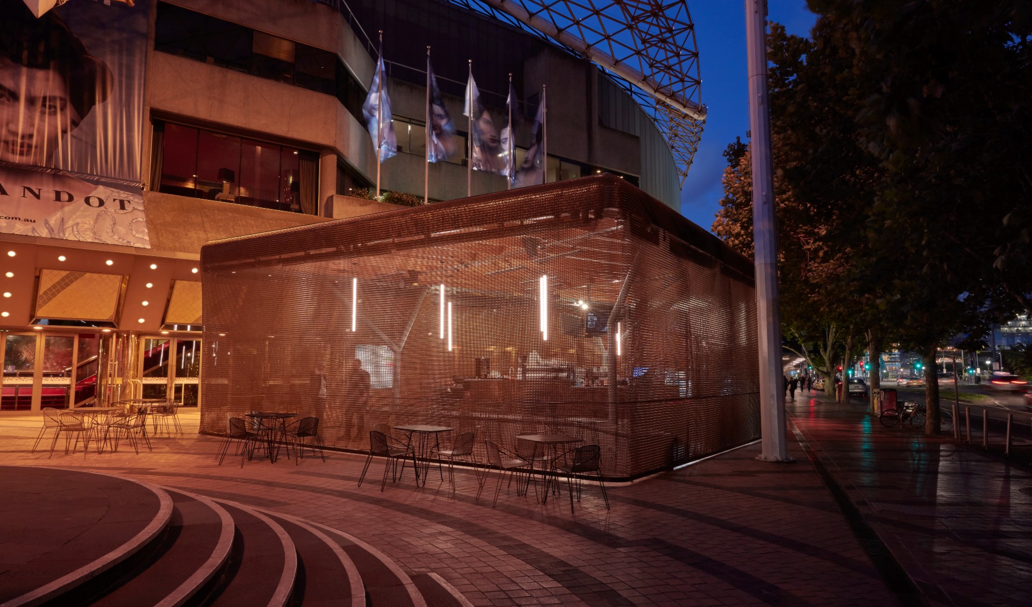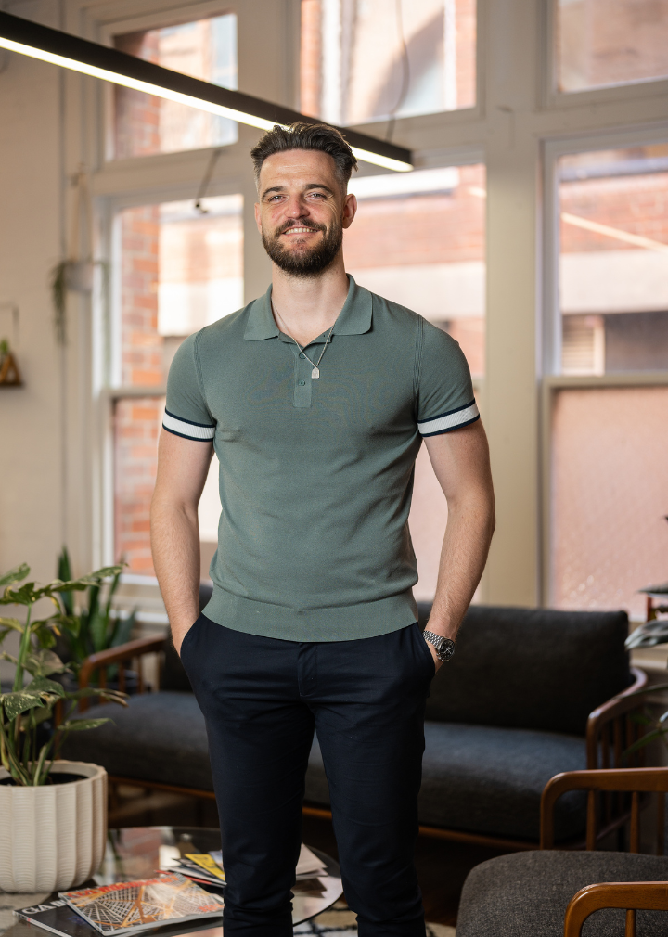Protagonist
Bringing the stage to the streets, Protagonist’s curtain meshed exterior aims to acknowledge the first rise and regrettable fall of the theatre stage curtains. It’s the response to a 2018 Arts Centre Melbourne competition for Victorians to reimagine the ACM forecourt cafe. The Protagonist creates an opportunity for the theatre to have a presence on the street by engaging with the passing public and creating a new visitor experience relating to the Arts Centre Melbourne
Columns supporting the timber and steel hybrid roof structure are located and angled asymmetrically to represent a more organic structure, as well as work within the open and contemporary set out of the joinery and seating as part of the cafe below.
The structure is covered by a retractable curtain façade made from Kaynemaile, a fire and UV resistant polycarbonate mesh originally used as chainmail costumes in the Lord of the Rings movies.
The structure stands without penetrating the heritage listed paving below and is engineered to be self-balanced under gravity loads. The optimisation was carried out using evolutionary based algorithms which considered over 20,000 iterations of the form to minimise the induced lateral sway under self-weight.
Architect:
Year:
Construction Budget:
Challenges:
Cumulus Studio
2018
Sitting on heritage listed paving the traditional method of anchoring to the slab wasn’t an option, instead the structure had to be completely free standing and self balancing. This was achieved using counterweights inbuilt into the joinery which was required to address the overturning and sliding of the structure. The weight of the counterweights had to be distributed with careful consideration throughout a secondary frame as they sit on a suspended slab with the Melbourne arts center below. As challenging as this is with a symmetrical structure the team was working with an asymmetrical and initially unbalance form.
Architect:
Cumulus Studio
Year:
2018
Construction Budget:
Challenges:
Sitting on heritage listed paving the traditional method of anchoring to the slab wasn’t an option, instead the structure had to be completely free standing and self balancing. This was achieved using counterweights inbuilt into the joinery which was required to address the overturning and sliding of the structure. The weight of the counterweights had to be distributed with careful consideration throughout a secondary frame as they sit on a suspended slab with the Melbourne arts center below. As challenging as this is with a symmetrical structure the team was working with an asymmetrical and initially unbalance form.

