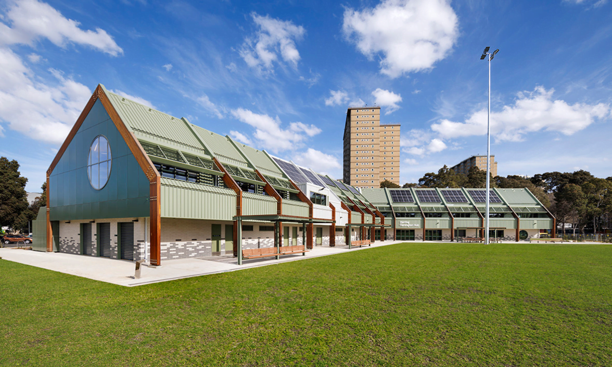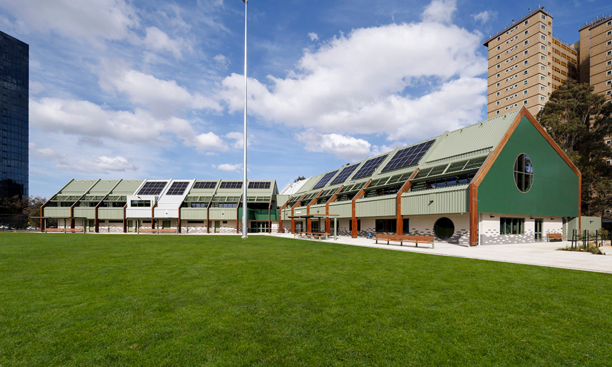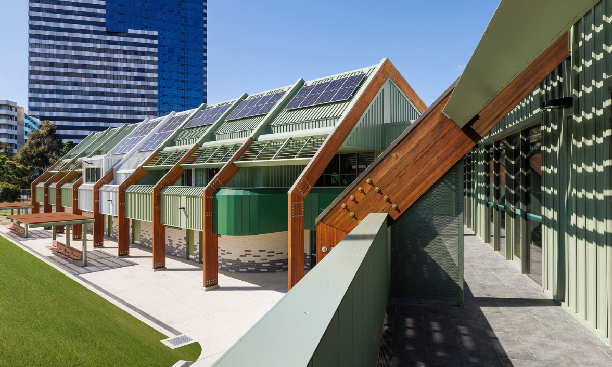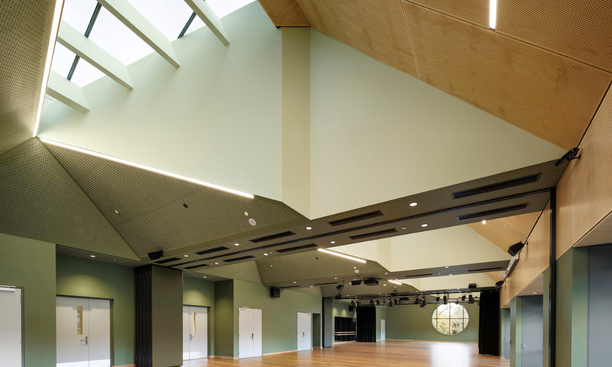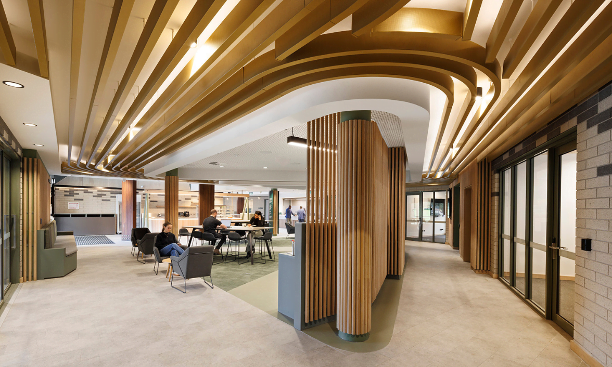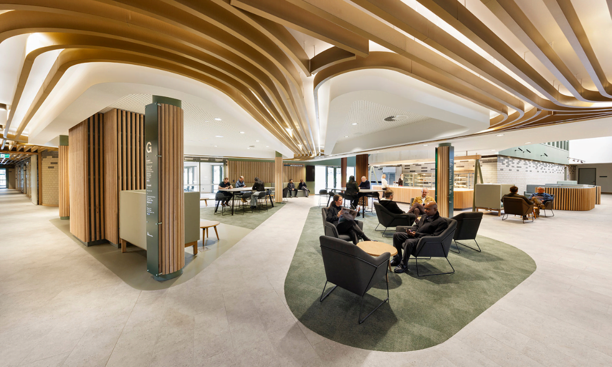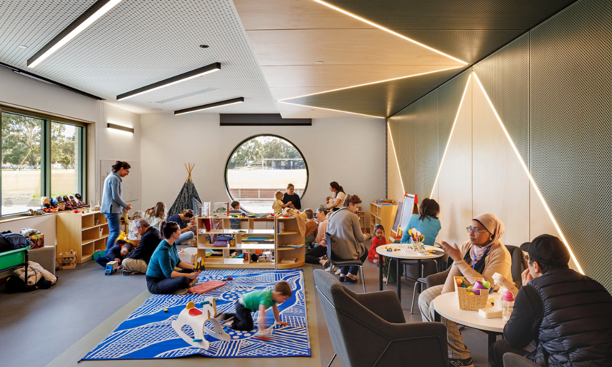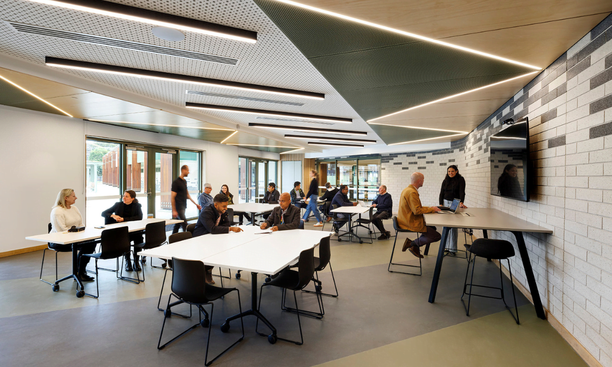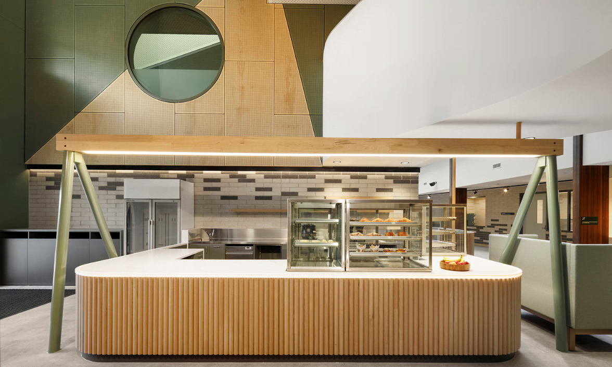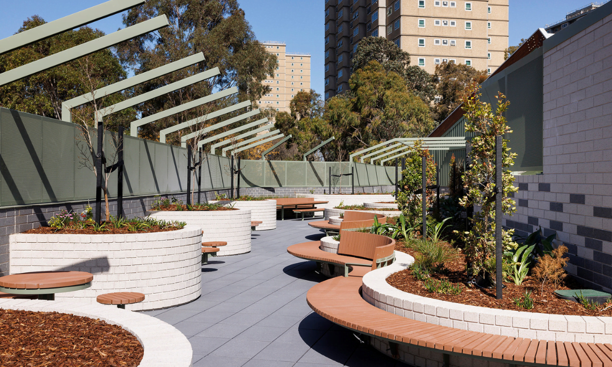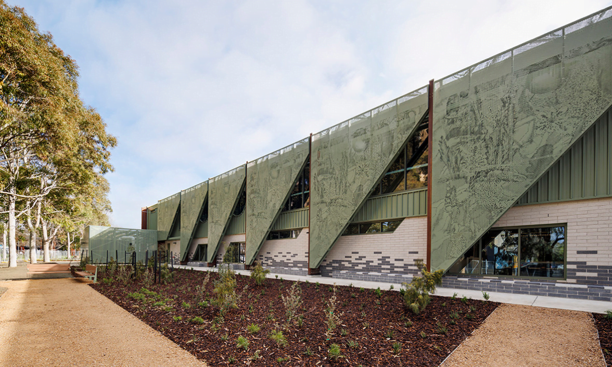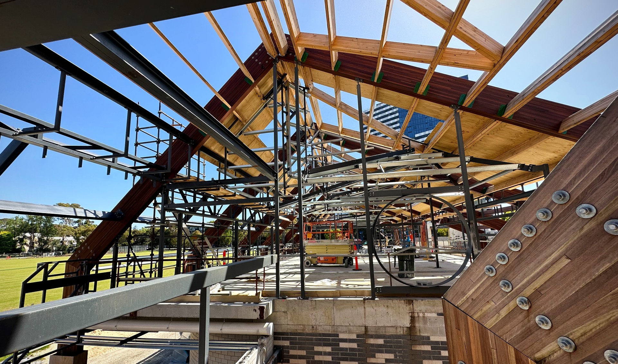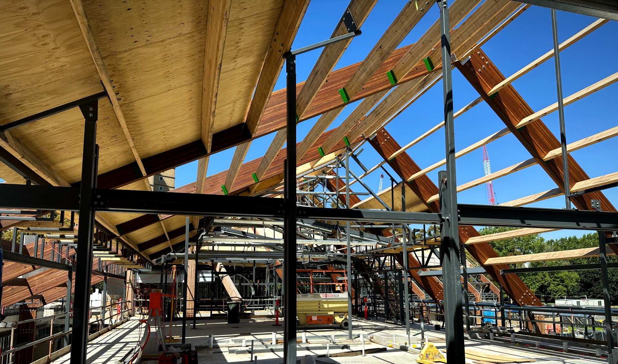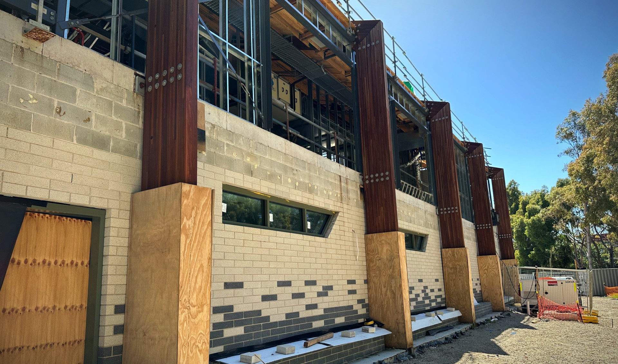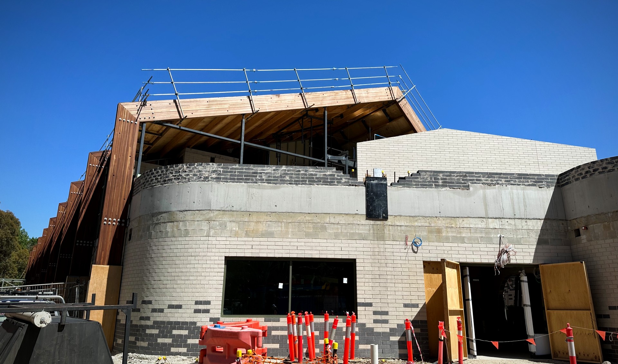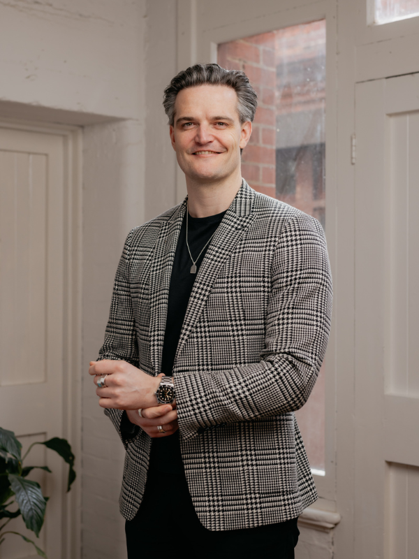Flemington Community Hub
The new Djerring Flemington Community Hub, situated at Debney’s Park, replaces the previous sports club pavilion and community center. The revamped site features an extensive community hub, a cricket oval, two soccer pitches, and an existing car park. The hub aims to be a unifying space for the community, offering vibrant, flexible facilities, including activity rooms, family spaces, and creative areas. The center is a 5 Star Green Star rated building, fostering sustainability and welcoming people of all ages and backgrounds.
The roof of the structure is composed of 24m spanning spotted gum glue laminated timber portal frames supporting glue laminated timber purlins. These portal frames are supported by timber external that are vertically isolated from the level one structure. The level one structure is a two-way spanning flat slab supported by block and insitu RC walls and insitu RC columns. These are then supported by a suspended ground slab with beam grillage and two way slab panels over 16m deep driven piles.
Architect:
Year:
Construction Budget:
Challenges:
Croxon Ramsay
2020 to 2023
$20M
Sitting on what was an existing tip and a Coode Island silt layer, unfavorable gases were detected along with other contaminants below the surface. 16-metre-deep driven piles were required to be adopted for the foundation design as a result. The suspended floor connections were also required to be sealed effectively to negate any gases potentially entering the building.
The other main challenge was resolving building compliance issues around the timber structure. This was resolved by isolating the external timber columns to only support the portal frames and roof structure.
Architect:
Croxon Ramsay
Year:
2020 to 2023
Construction Budget:
$20M
Challenges:
Sitting on what was an existing tip and a Coode Island silt layer, unfavorable gases were detected along with other contaminants below the surface. 16-metre-deep driven piles were required to be adopted for the foundation design as a result. The suspended floor connections were also required to be sealed effectively to negate any gases potentially entering the building.
The other main challenge was resolving building compliance issues around the timber structure. This was resolved by isolating the external timber columns to only support the portal frames and roof structure.

