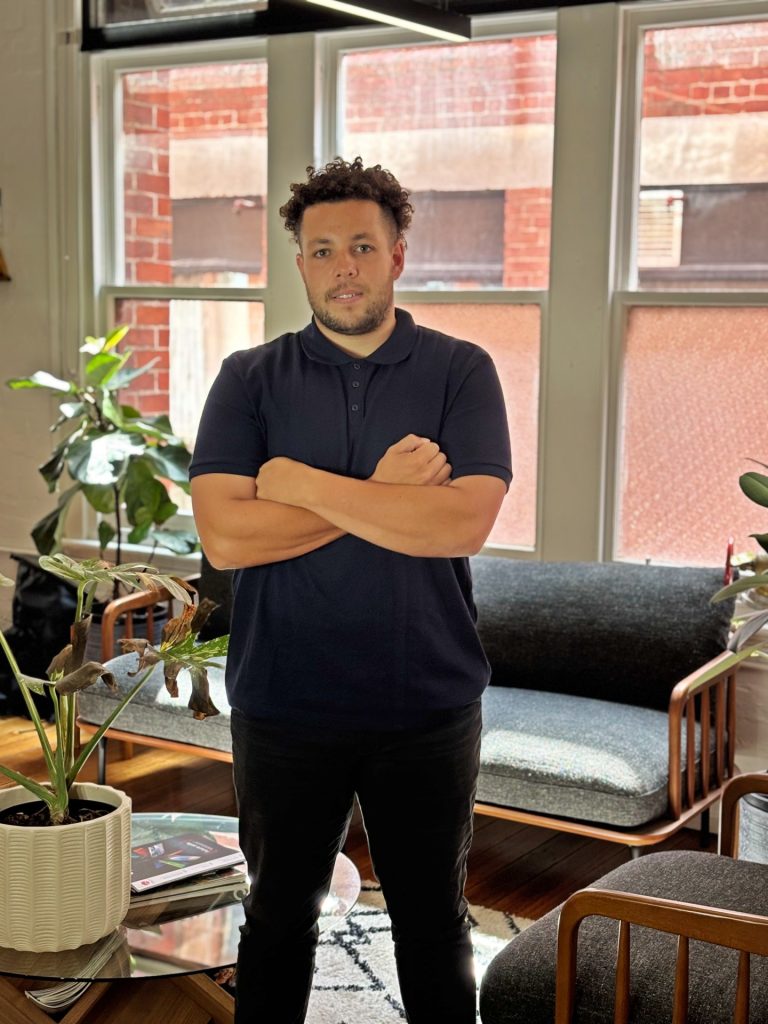Merrifield South Community Centre
To cater to the present and future requirements of the local community, the Merrifield South Community Centre building includes several essential elements, comprising of preschool rooms, consulting rooms, offices, a cafe and reception areas. The Centre also plans to reserve an area for future expansion, enabling it to adapt and grow along with the evolving needs of the community.
This project was an expansive single-story structure, built within the City of Hume and situated adjacent to the Kalkallo North Community Centre. Structural elements include a steel frame constructed over suspended concrete raft slabs that are supported by bored piers. Furthermore, the project involved planning and design of a car park to serve the needs of the building.
Architect:
Year:
Construction Budget:
Challenges:
Croxon Ramsay
2020
$6.5m
Alike the Kalkallo North site the founding material was highly reactive and this needed to be accounted for as part of the detailing of the ground floor slab to ensure heaving didn’t have a negative affect on the structure. Additionally, the projects received additional funding during the construction phase which excitingly led to extensions to the structure that had been built at that time. The design for these additions to the structure were required to consider and work with the extent of construction that had been completed at that time.
Architect:
Croxon Ramsay
Year:
2020
Construction Budget:
$6.5m
Challenges:
Alike the Kalkallo North site the founding material was highly reactive and this needed to be accounted for as part of the detailing of the ground floor slab to ensure heaving didn’t have a negative affect on the structure. Additionally, the projects received additional funding during the construction phase which excitingly led to extensions to the structure that had been built at that time. The design for these additions to the structure were required to consider and work with the extent of construction that had been completed at that time.









