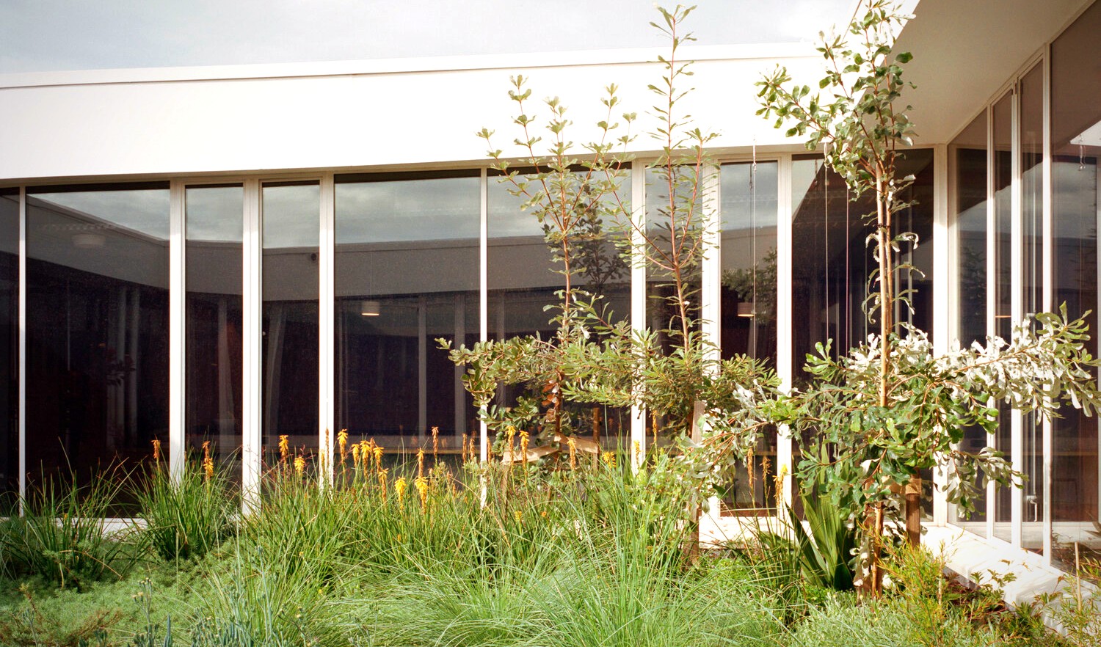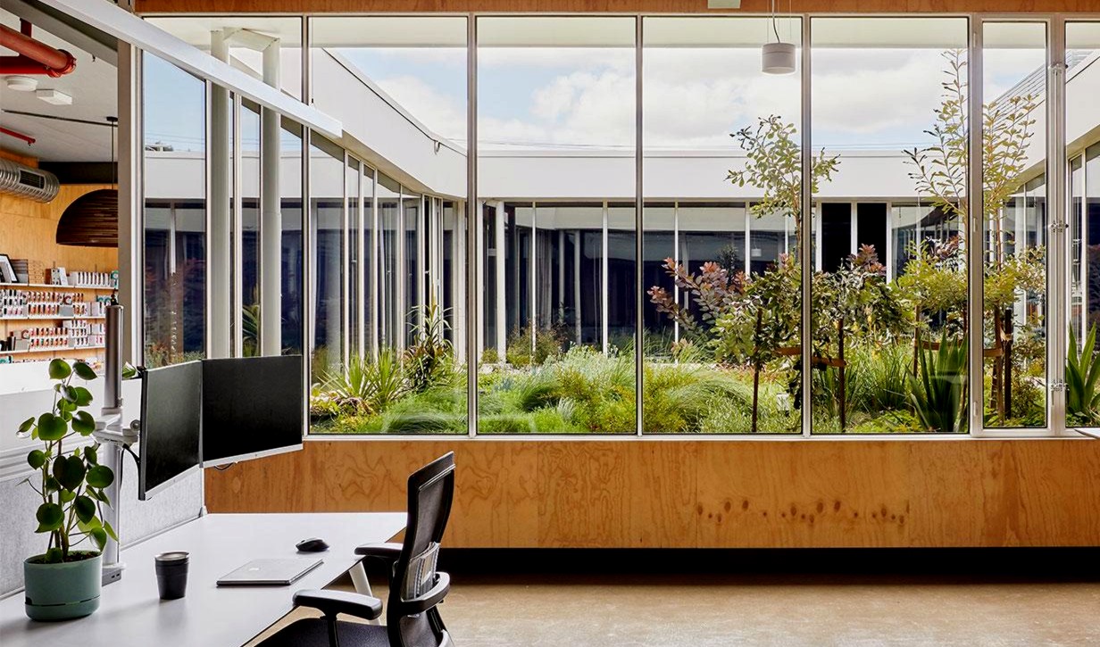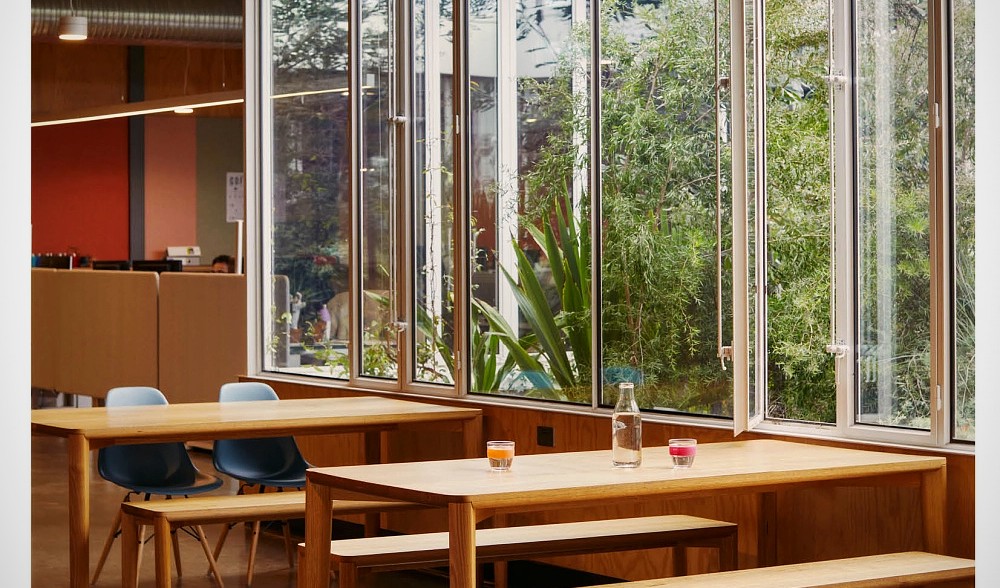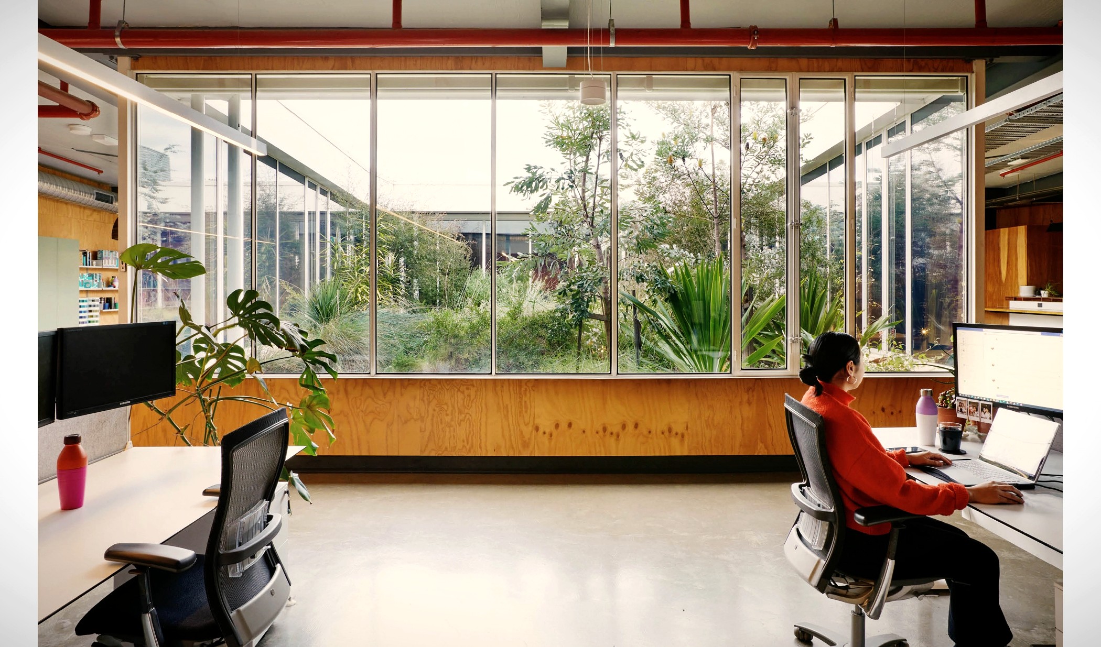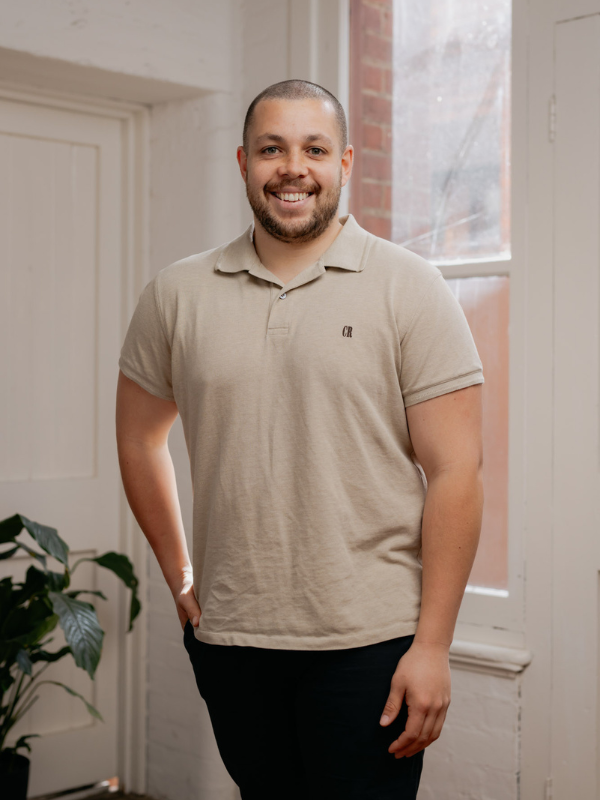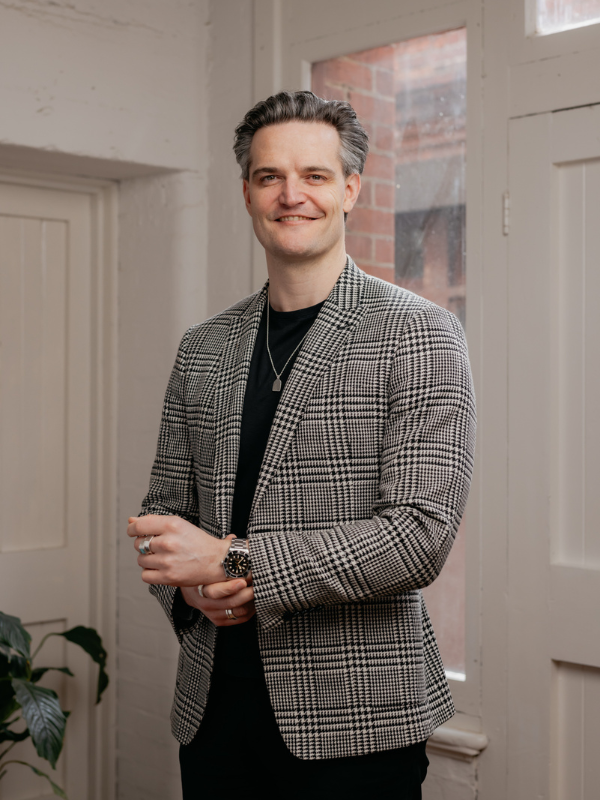Keep Cup Headquarters
KeepCup’s headquarters works to embody their mission of ascertaining a more sustainable future by encouraging and embracing the reuse movement. The headquarters repurposes an existing old masonry warehouse where the central garden provides a visual respite and a reminder for the KeepCup team of what all their hard work is for.
The steel framed roof structure supports several solar panels that power the building and allows for the reuse of storm water to sustain the central garden. Energy consumption is limited with the use of smart materials to keep the building insulated, along with systems, and equipment that have been carefully selected with the aim of reducing Keep Cup’s carbon footprint. The traditional warehouse construction uses precast panels to form the perimeter, a Bondeck slab over composite steel beams and Hollowcore planks for level one and a stiffened raft slab for the ground.
Architect:
Year:
Construction Budget:
Challenges:
Six Degrees
2019
$2.5m
Beginning the project with little information about the pre existing structure a site inspection was conducted to gain an understanding of how the proposed works of the internal light well and garden could be incorporated into the original structure. The feature which was cut into the building and mounted over the existing Hollowcore level one slab proved challenging, but is well worth effort for the beauty it provides.
Architect:
Six Degrees
Year:
2019
Construction Budget:
$2.5m
Challenges:
Beginning the project with little information about the pre existing structure a site inspection was conducted to gain an understanding of how the proposed works of the internal light well and garden could be incorporated into the original structure. The feature which was cut into the building and mounted over the existing Hollowcore level one slab proved challenging, but is well worth effort for the beauty it provides.


