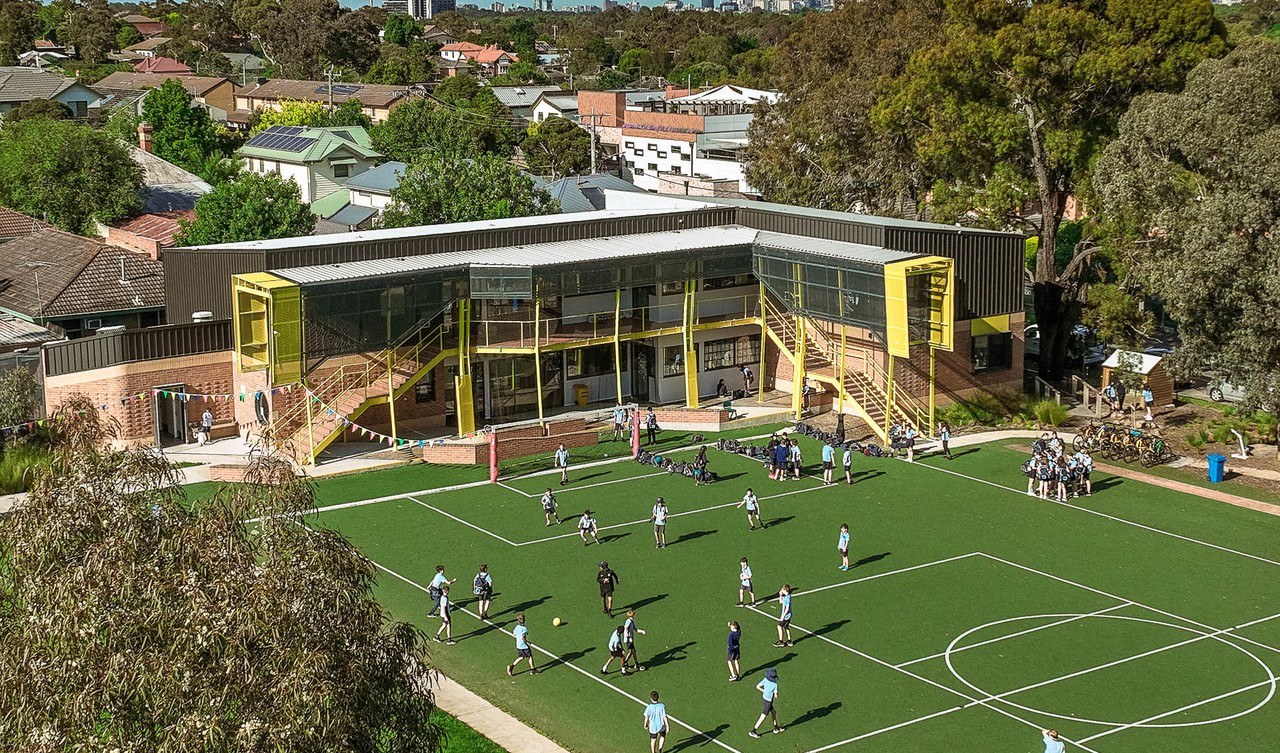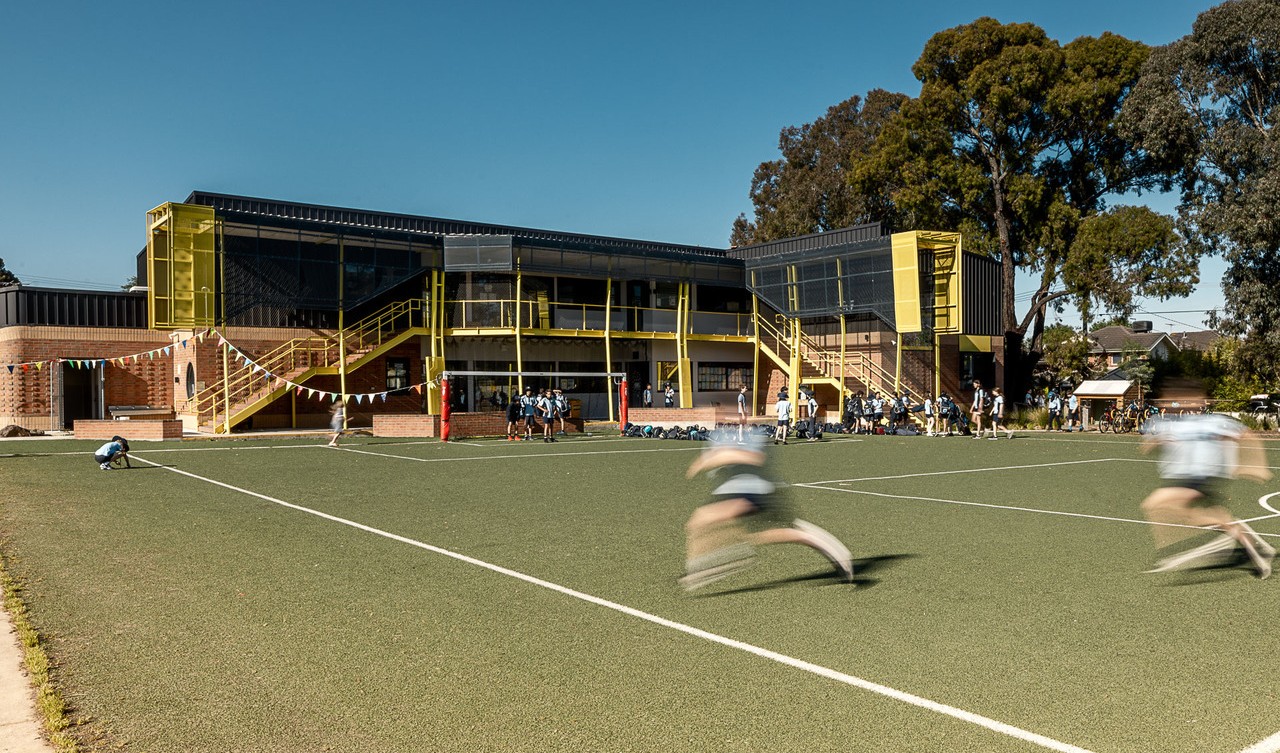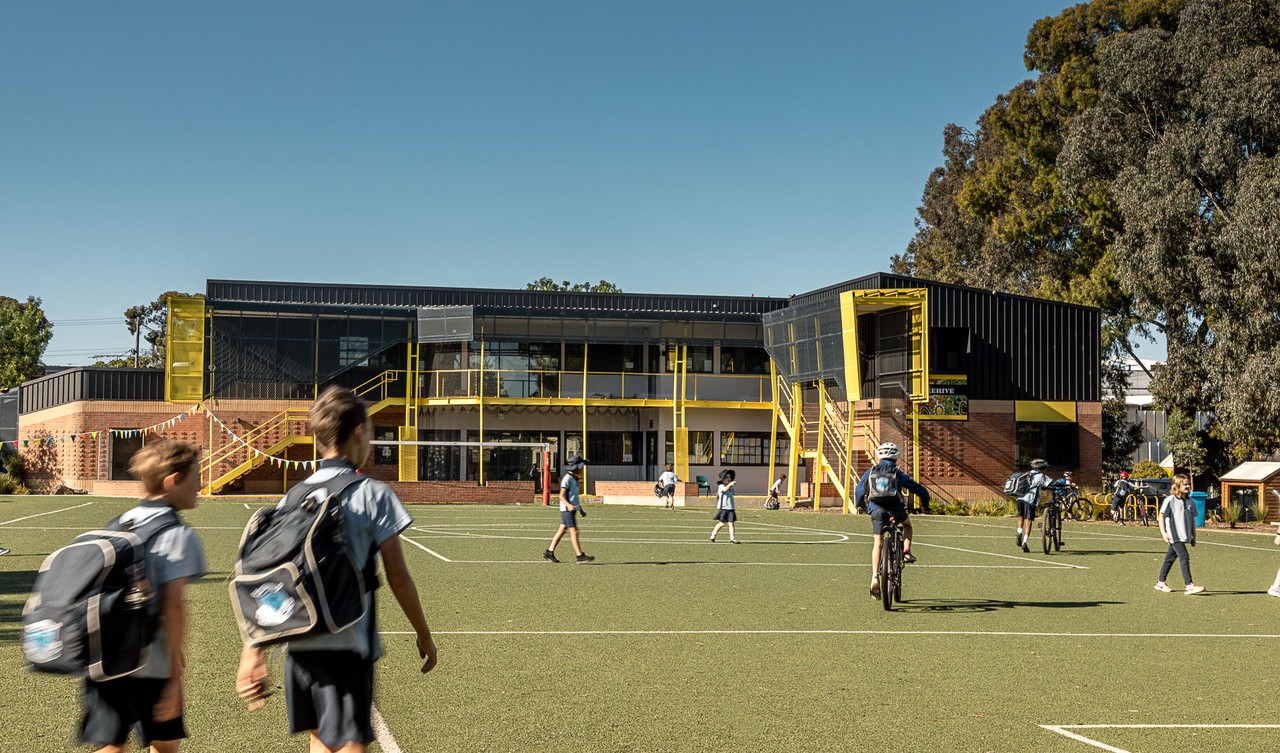Ivanhoe Primary School
Ivanhoe PS upgrade involved construction of a senior school learning facility and outdoor learning areas. Understanding the importance of modernization in education, we integrated state-of-the-art technology and flexible spaces to cater to evolving teaching methodologies. The design also incorporated inviting outdoor spaces, such as gardens and seating areas, to create a holistic and inspiring learning environment for students.
The building featured a hybrid steel and timber roof structure, incorporating posi-trusses for service distribution in a compact profile. The first level connected the external steel frame using a hybrid steel and timber system. The external area of level one had a custom steel frame with fire rating coatings and compliance access. The ground floor consisted of a half-stiffened raft slab transitioning to a suspended slab supported by concrete beam grillage over screw piles.
Architect:
Year:
Construction Budget:
Challenges:
Maddision Architects
2018
$4m
As part of value management, the focus was on providing multiple design options to optimize costs. This cost effective approach incorporated the use of more timber, introducing the need to address fire separation compliance items that required intricate structural detailing. To determine the most cost-effective options, assessments were carried out to resolve on-ground sections in comparison to suspended sections. Throughout the construction process, these assessments were continuously adjusted to further optimize costs.
Architect:
Maddision Architects
Year:
2018
Construction Budget:
$4m
Challenges:
As part of value management, the focus was on providing multiple design options to optimize costs. This cost effective approach incorporated the use of more timber, introducing the need to address fire separation compliance items that required intricate structural detailing. To determine the most cost-effective options, assessments were carried out to resolve on-ground sections in comparison to suspended sections. Throughout the construction process, these assessments were continuously adjusted to further optimize costs.







