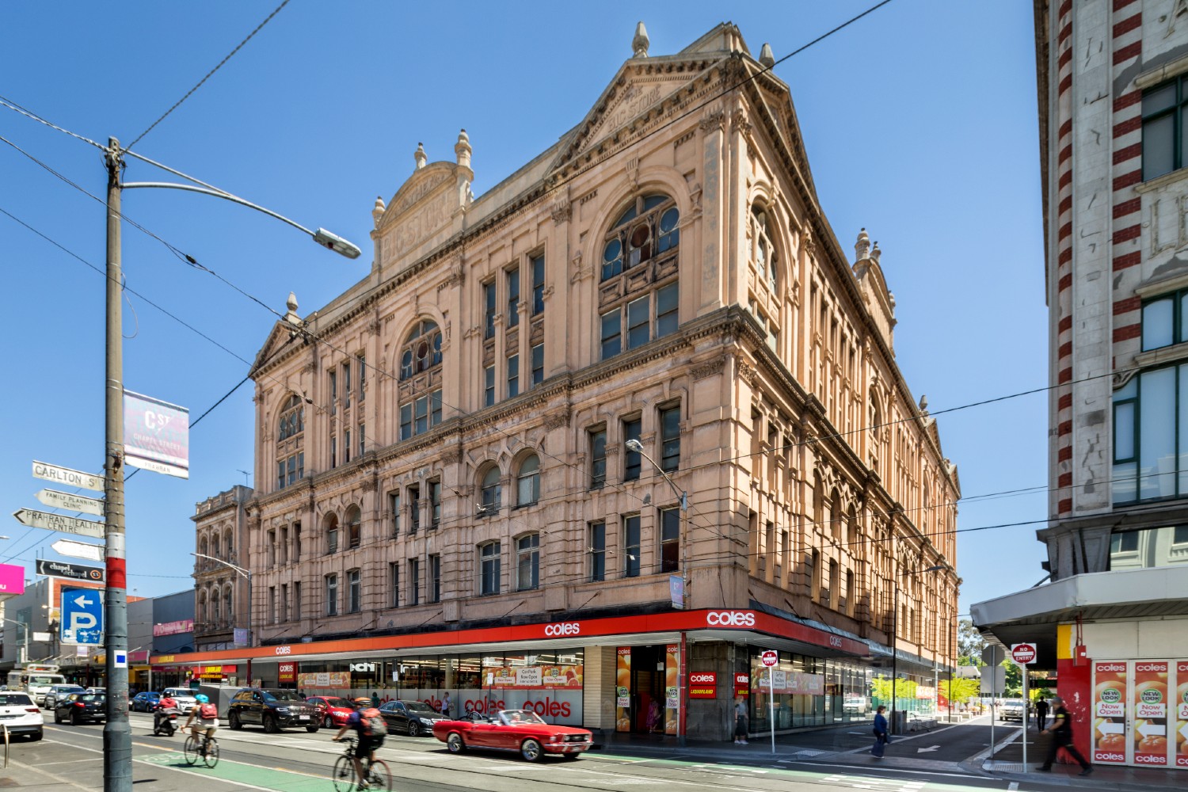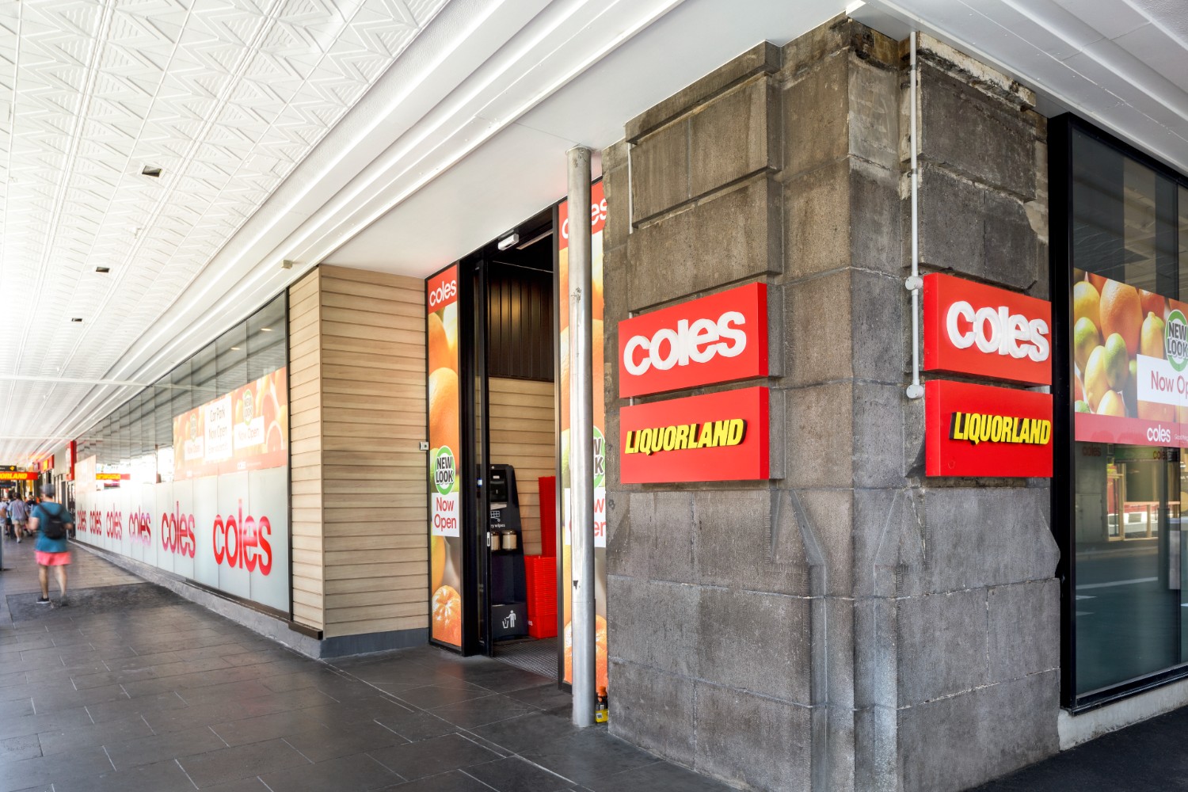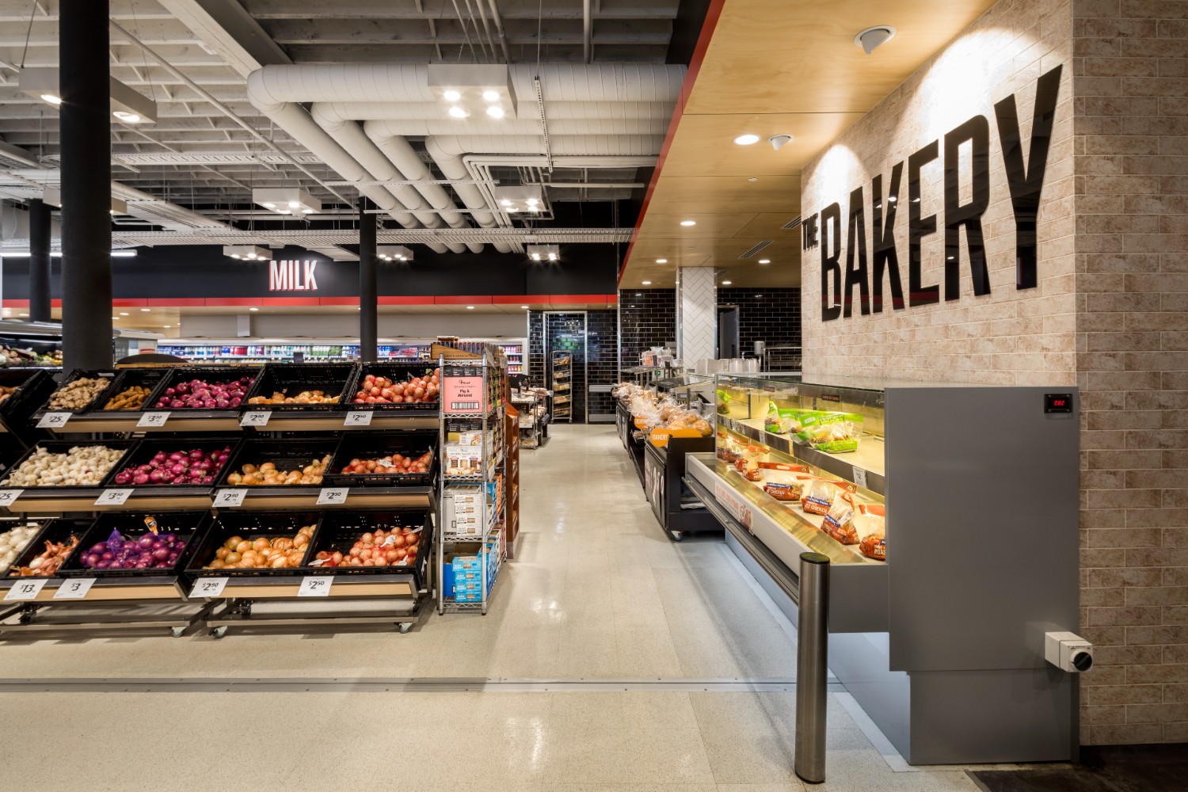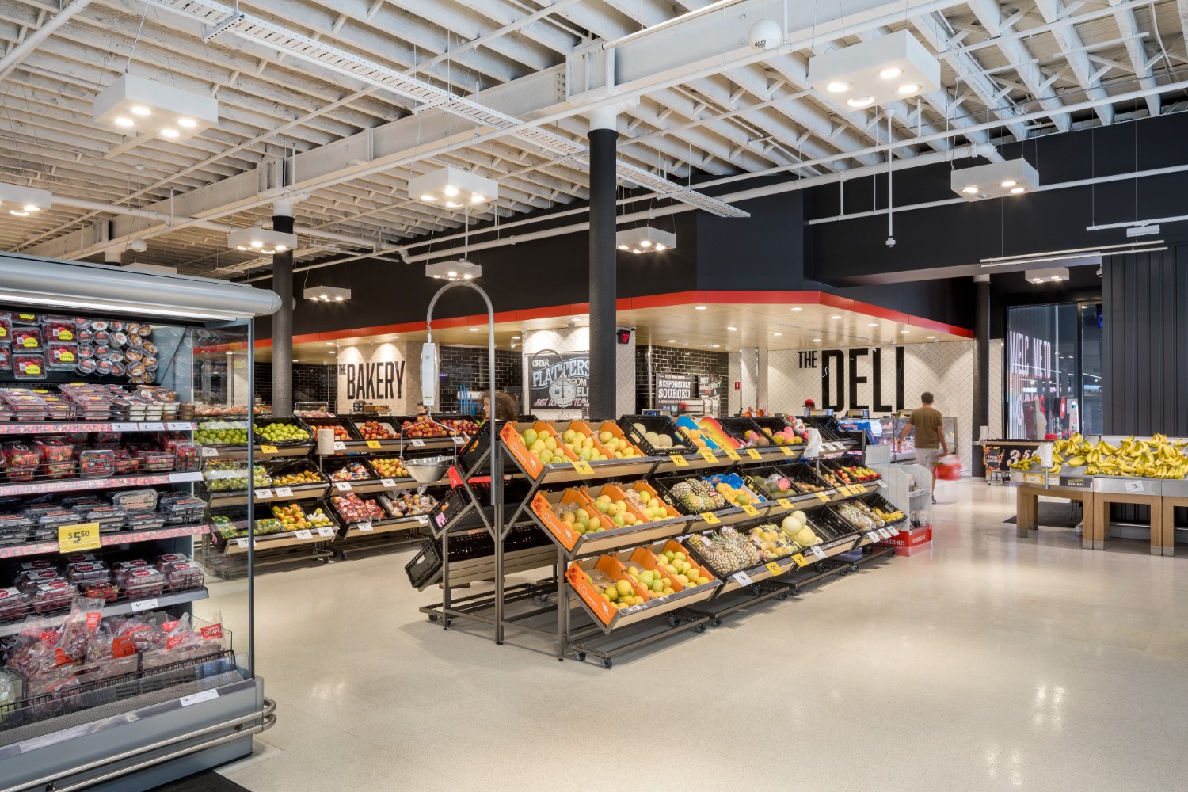Coles Prahran
The restoration and expansion project of the Coles Supermarket within the historic ‘Big Store’ department store on Chapel Street has successfully combined preservation with modernization. The collaboration between Coles, Mainbrace, and Argall aimed to optimize the supermarket’s aesthetics by exposing and remedying the existing structure. This approach not only enhances the visual appeal but also ensures the building’s structural integrity while maintaining its historical significance.
The project encompassed a remedial design approach to address elements within the existing structure. Focusing on restoring existing materials while ensuring compliance with loading requirements for the proposed additions and alterations to the supermarket. Ultimately showcasing a harmonious blend of heritage and innovative design, creating a revitalized shopping experience for customers.
Architect:
Year:
Construction Budget:
Challenges:
TRG (Mainbrace Constructions)
2018
The project involved resolving solutions within the existing structure, constantly adapting the design to meet compliance. This included considering in-service loading requirements as well as assessing the structure’s ability to withstand temporary loading during construction. Working with different older structural steel materials, the team utilized existing structural databases to conduct reverse engineering to establish the existing loading capacities.
Architect:
TRG (Mainbrace Constructions)
Year:
2018
Construction Budget:
Challenges:
The project involved resolving solutions within the existing structure, constantly adapting the design to meet compliance. This included considering in-service loading requirements as well as assessing the structure’s ability to withstand temporary loading during construction. Working with different older structural steel materials, the team utilized existing structural databases to conduct reverse engineering to establish the existing loading capacities.










