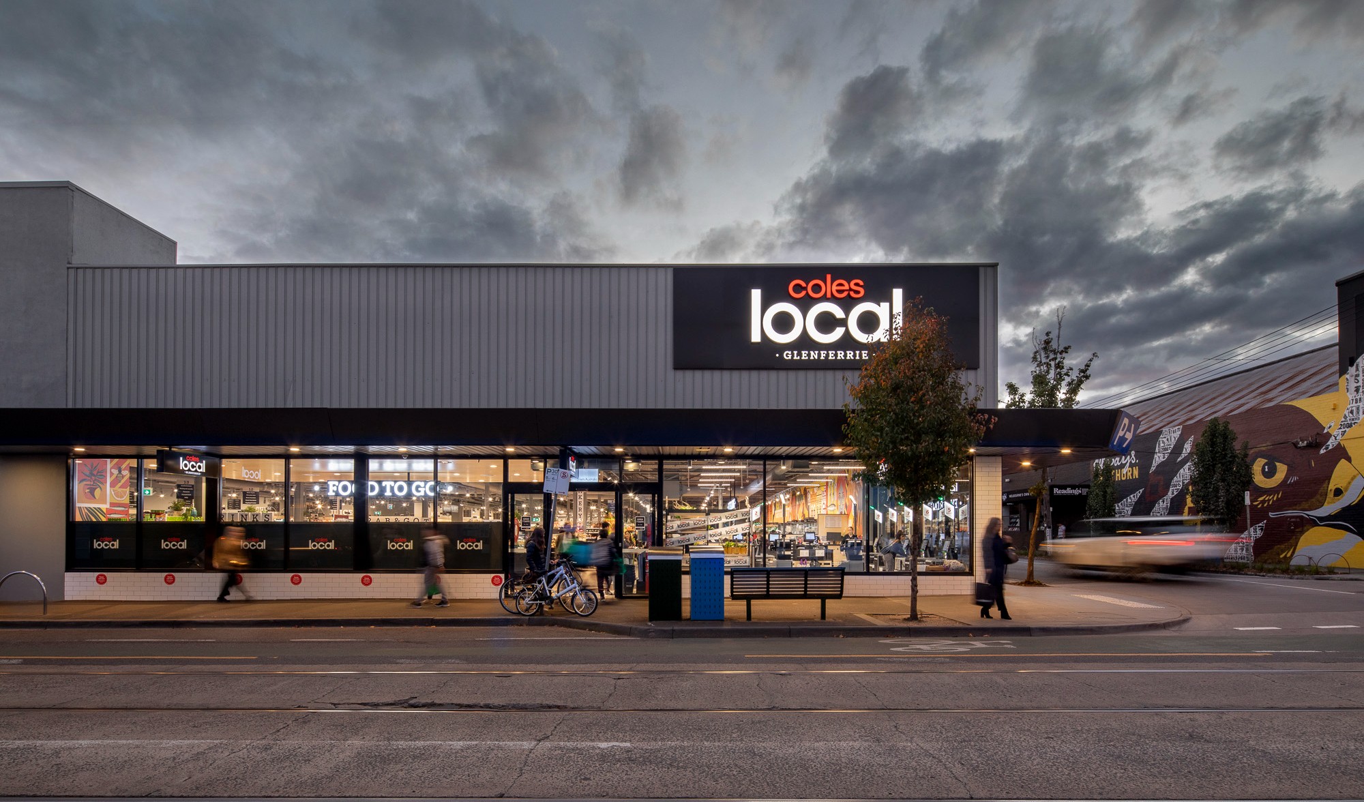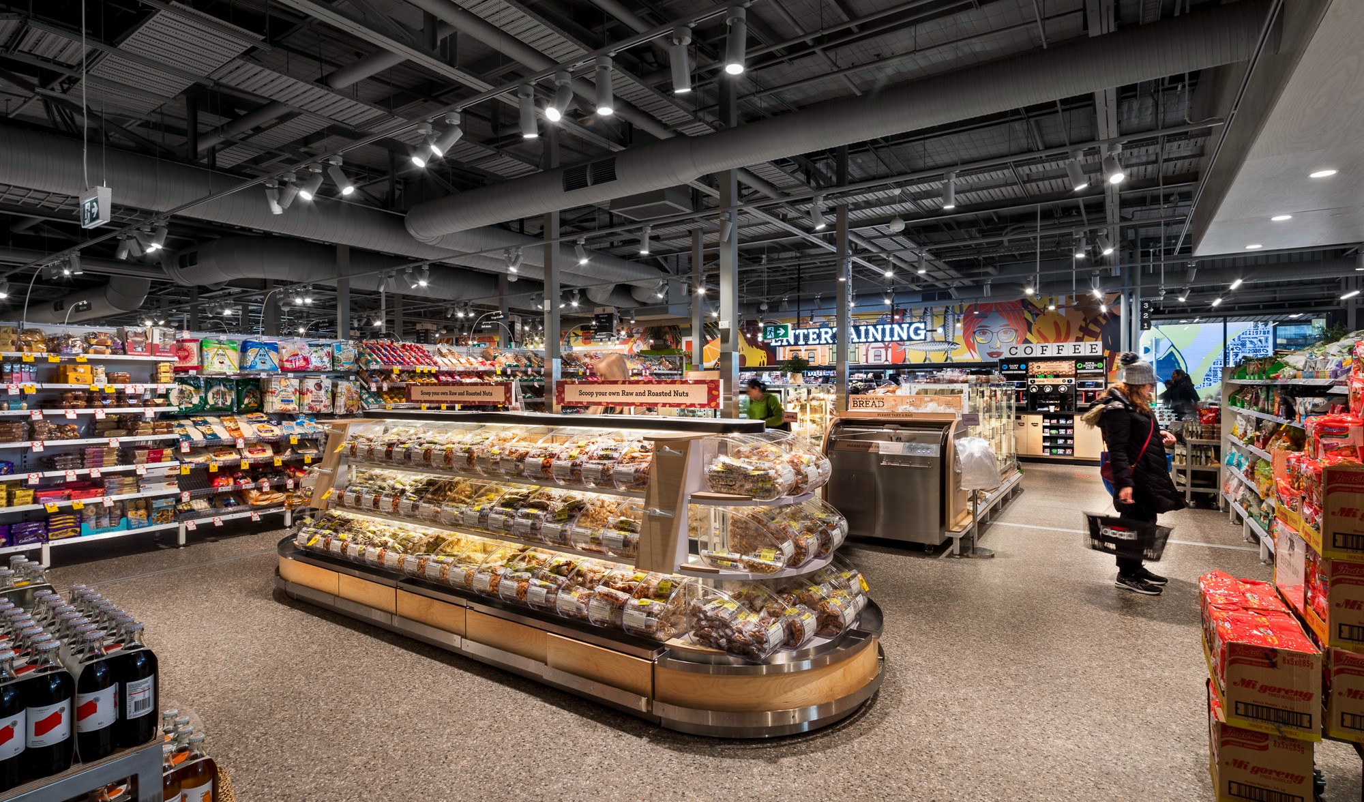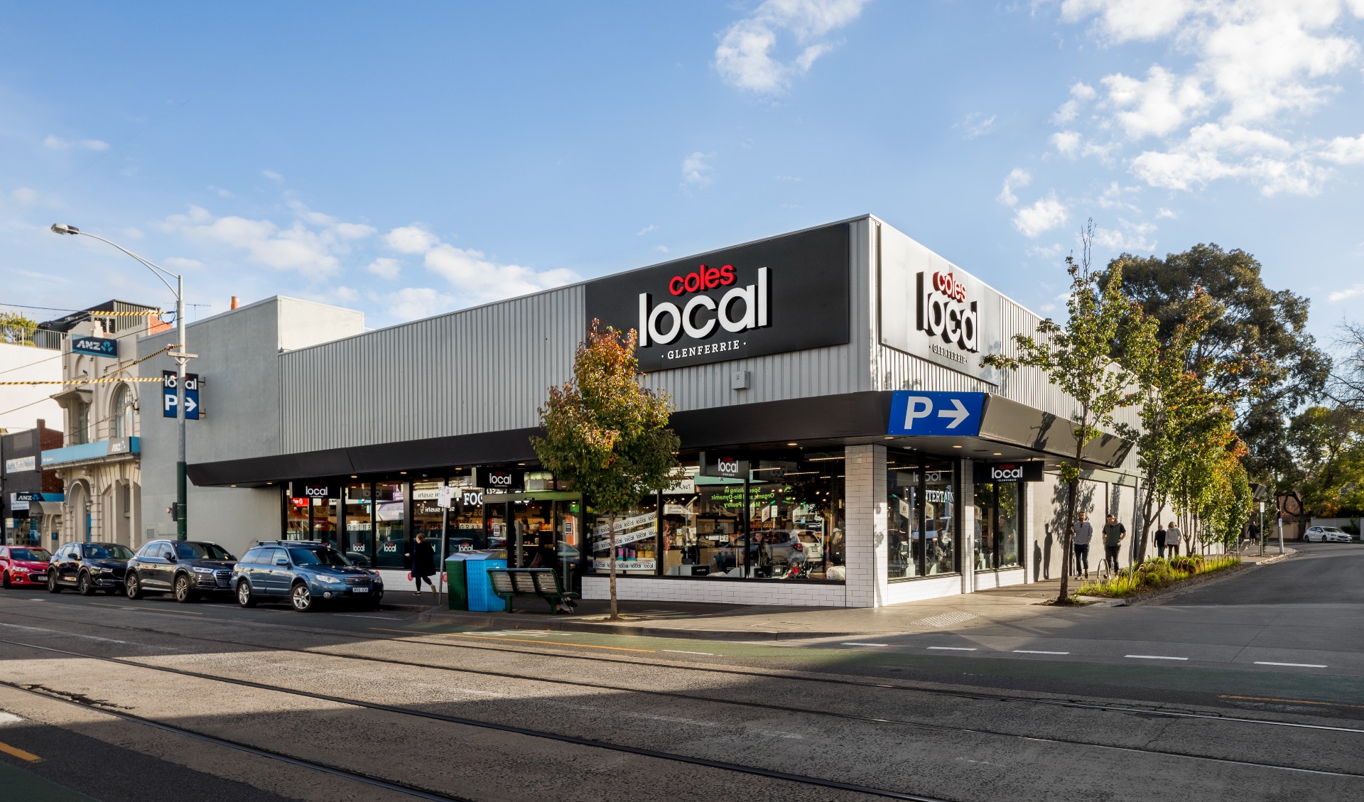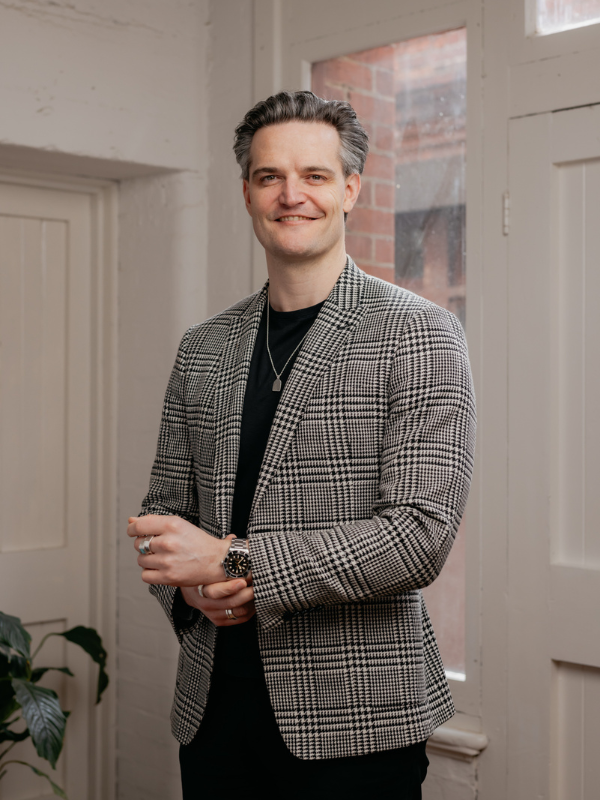Coles Glenferrie
The restoration and expansion project at Coles Glenferrie exemplified a successful balance between preserving the building’s aesthetic charm and introducing modern functionality. By retaining the existing 1960s building form, the project respected the unique character of the structure. Simultaneously, the modernization efforts focused on enhancing the building’s functions to cater to the contemporary needs of shoppers, ensuring a seamless integration of tradition and innovation.
The project encompassed a remedial design approach to address elements within the existing structure. The focus was on rectifying and improving specific aspects of the structure while adhering to the necessary standards and regulations, ultimately facilitating the successful implementation of the planned modifications and expansions to the existing supermarket.
Architect:
Year:
Construction Budget:
Challenges:
TRG (Mainbrace Constructions)
2018
Alongside designing for in-service loading conditions, there was an assessment of the existing structure’s ability to withstand temporary loading during the construction phase. Working with older structural steel, similar to other restoration jobs, yet a little less complicated. Using the 1960s design the team utilised structural databases to perform reverse engineering, ensuring the confirmation of the structure’s current loading capacities.
Architect:
TRG (Mainbrace Constructions)
Year:
2018
Construction Budget:
Challenges:
Alongside designing for in-service loading conditions, there was an assessment of the existing structure’s ability to withstand temporary loading during the construction phase. Working with older structural steel, similar to other restoration jobs, yet a little less complicated. Using the 1960s design the team utilised structural databases to perform reverse engineering, ensuring the confirmation of the structure’s current loading capacities.







