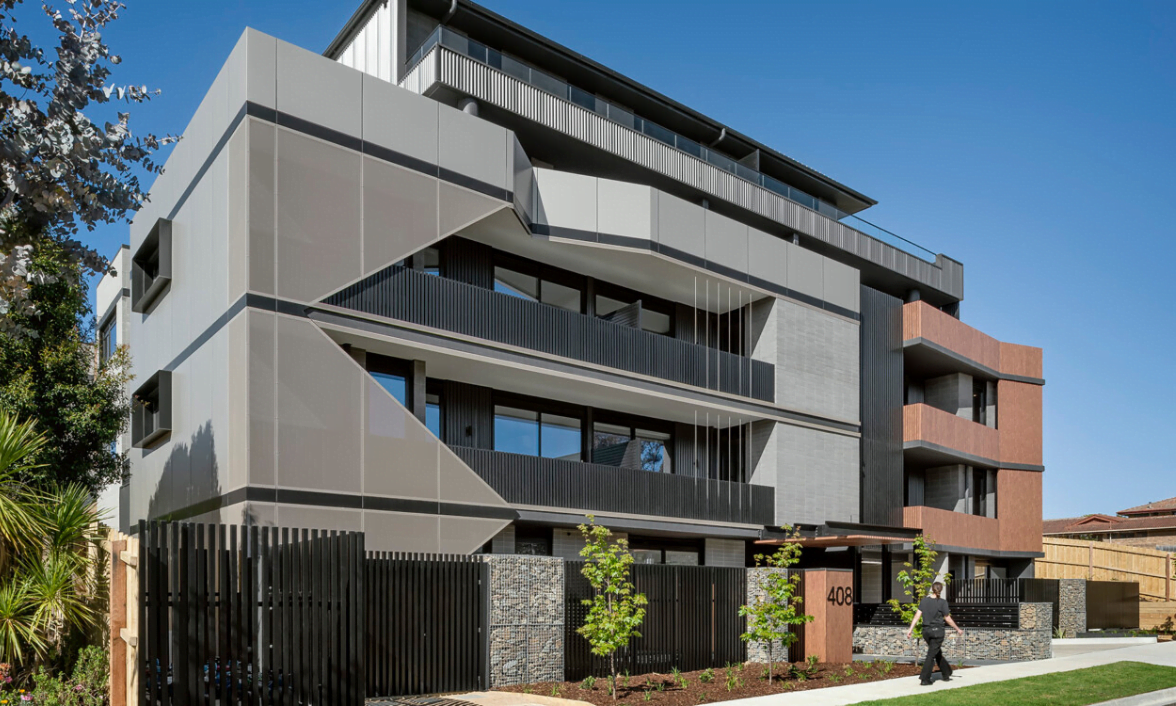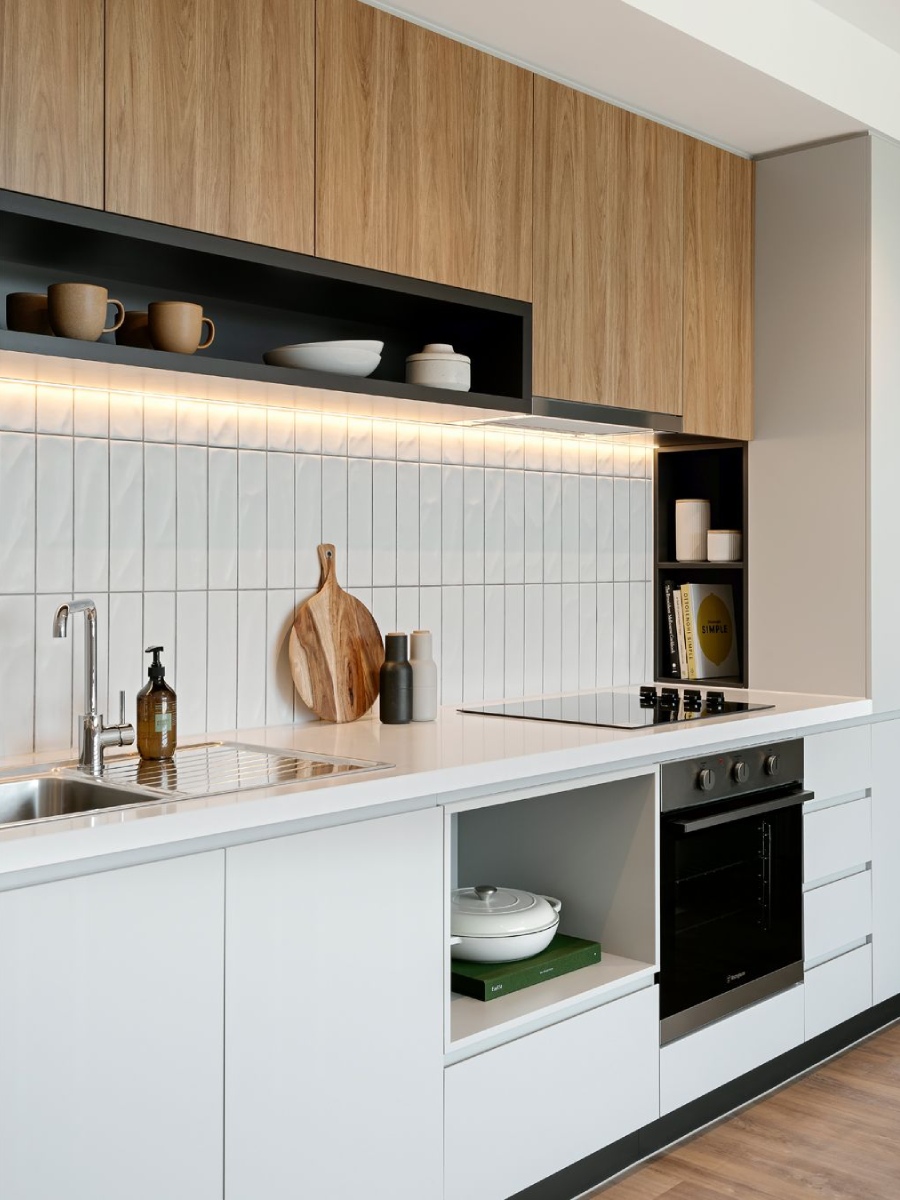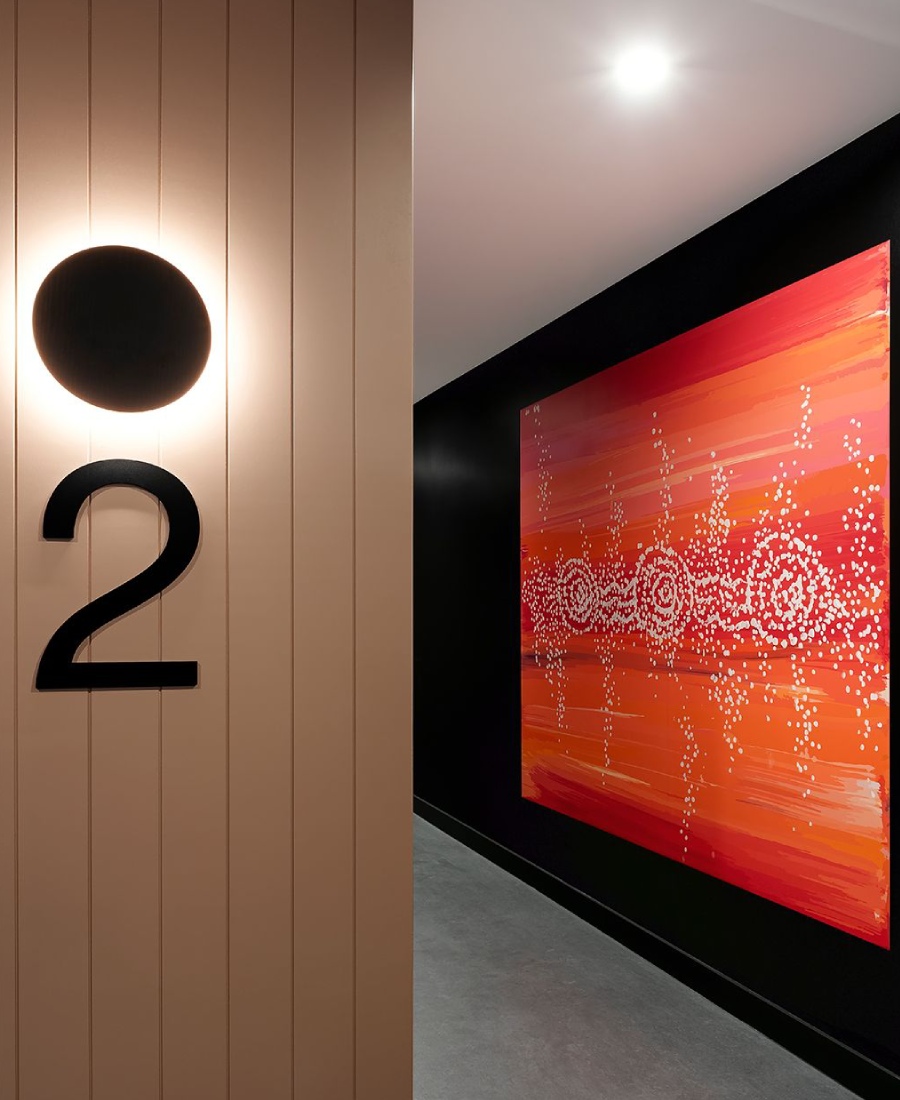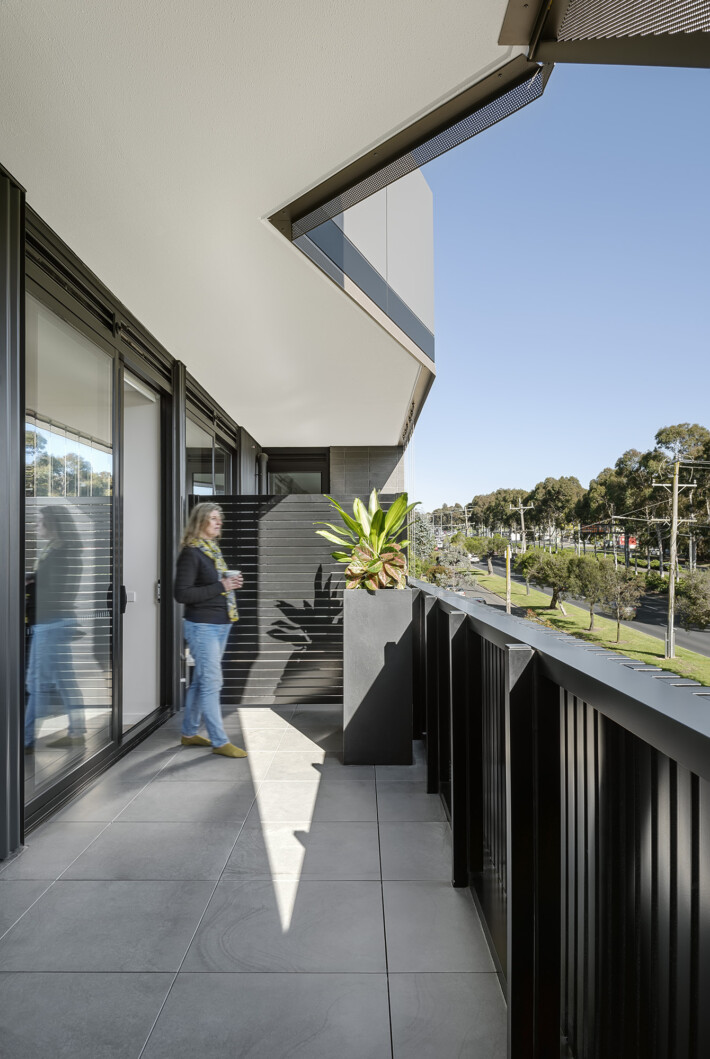Women’s Housing Limited #2
Women’s Housing Limited (WHL) is a not for profit organisation that provides low costs housing to women at risk of homelessness or experience housing stress including women who are forced to leave their home because of family violence.
This multi residential development is a five storey concrete building that forms part of the WHL array of houses serving the Victorian community.
This project features 34 apartments with outdoor terraces, open plan living areas and protected underground carpark.
The building structure is constituted by a concrete frame with precast concrete lift and stair cores providing lateral stability against wind and earthquake forces.
All floors are post tensioned concrete slabs. This solution, in conjunction with precast concrete cores resulted in thinner slabs that achieved weight and material reduction and quick erection time, therefore cost saving and reduced carbon footprint.
The basement carpark slab is an hydrostatic slab to counteract the hydrostatic water pressure from the phreatic zone. Photography by Emma Cross.
Architect:
Year:
Construction Budget:
Challenges:
Clarke Hopkins Clarke
2021-2023
$10.5m
The sloping site nature required to design the ground floor and retention system to absorb the seismic force generated by the mass of the neighbouring properties uphill along the south boundary.
The water table level, higher than the basement slab, introduced an engineering challenge that required to design a hydrostatic slab to counteract the uplift force from the water pressure. Special attention was paid to the waterproofing details such the waterproofing membrane returning one metre above the basement slab to ensure a watertight basement.
Architect:
Clarke Hopkins Clarke
Year:
2021-2023
Construction Budget:
$10.5m
Challenges:
The sloping site nature required to design the ground floor and retention system to absorb the seismic force generated by the mass of the neighbouring properties uphill along the south boundary.
The water table level, higher than the basement slab, introduced an engineering challenge that required to design a hydrostatic slab to counteract the uplift force from the water pressure. Special attention was paid to the waterproofing details such the waterproofing membrane returning one metre above the basement slab to ensure a watertight basement.












