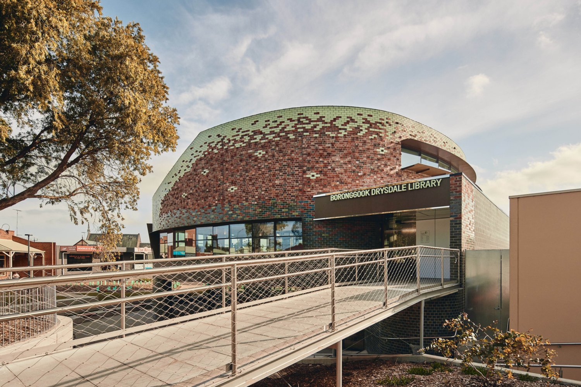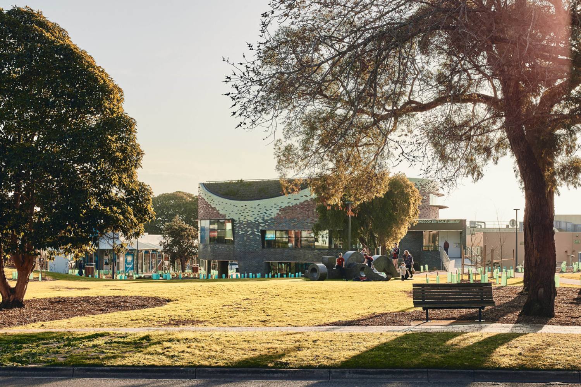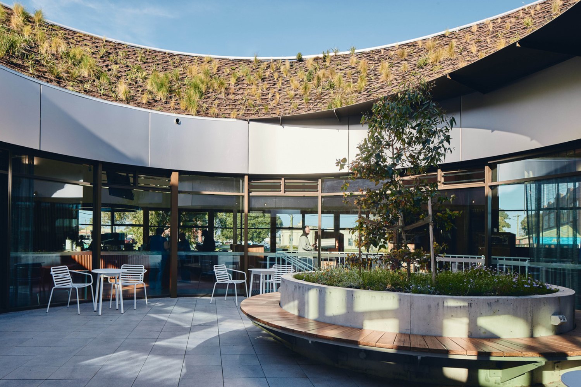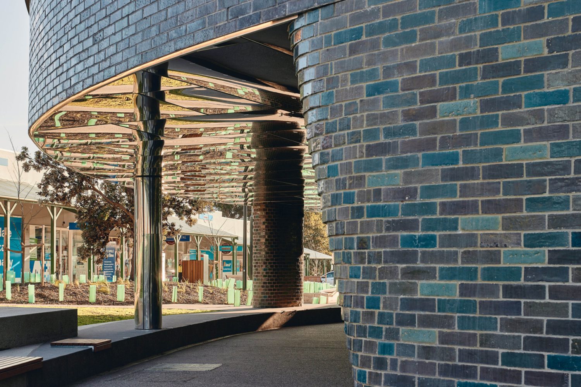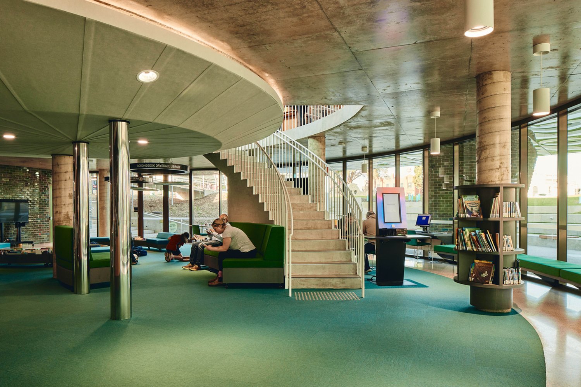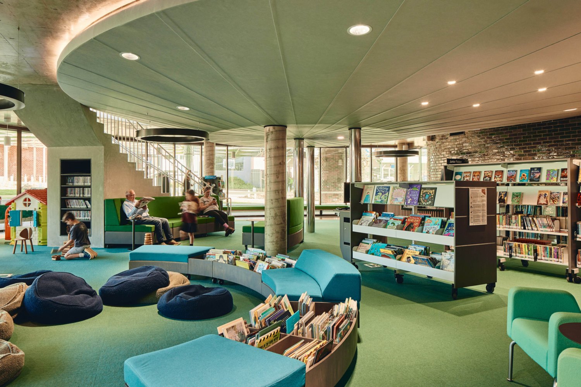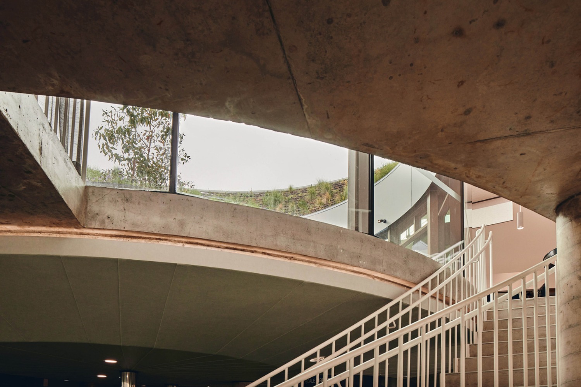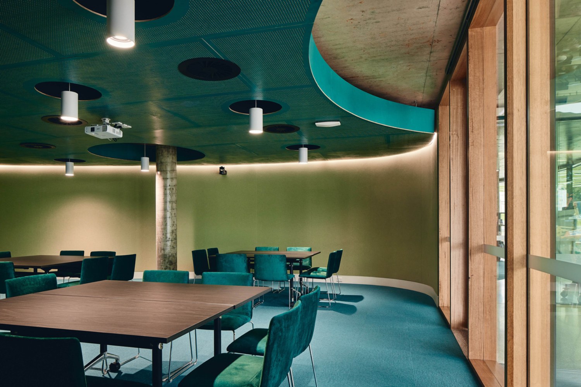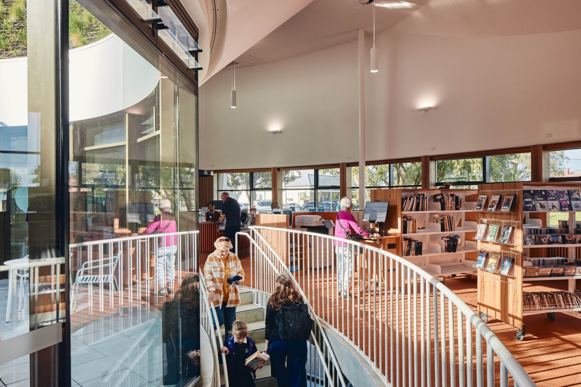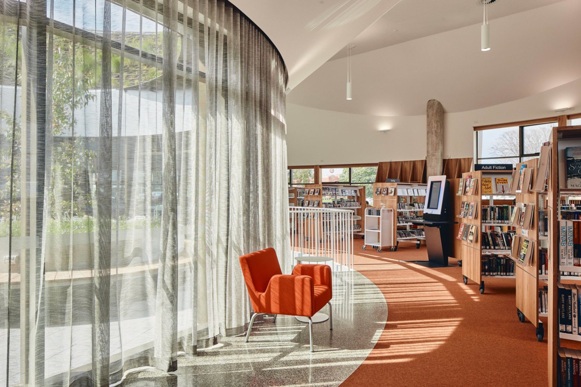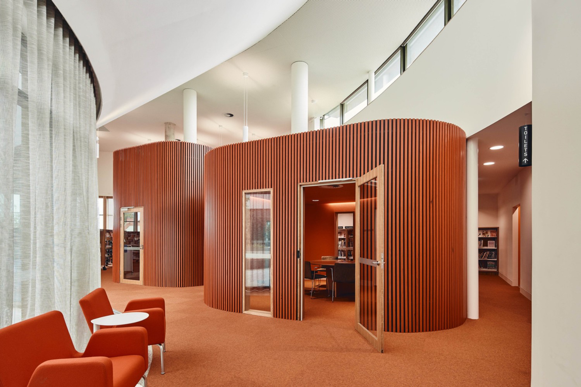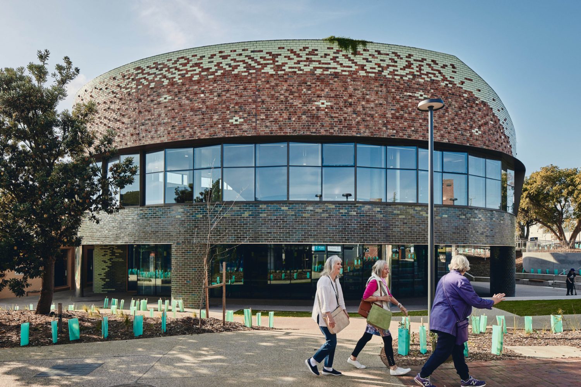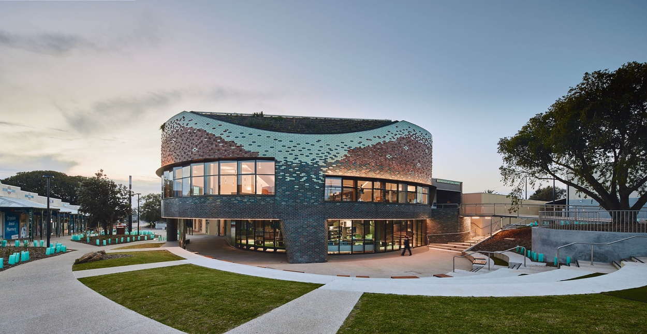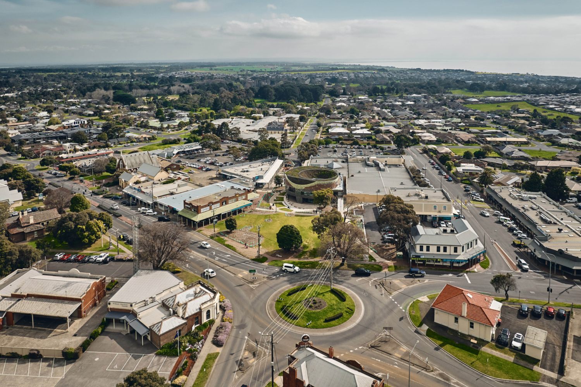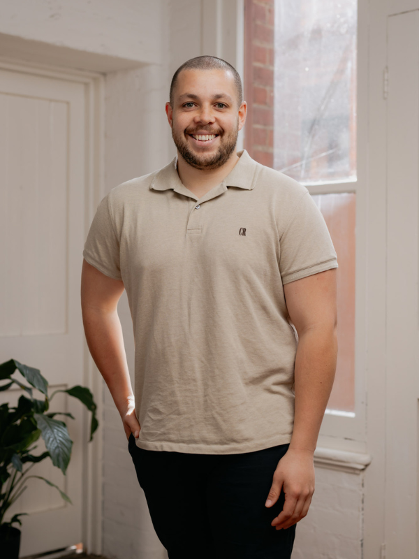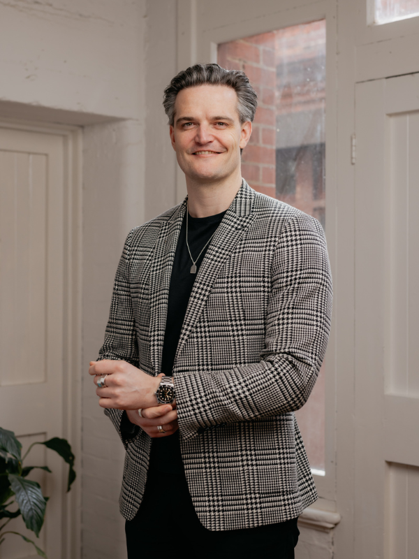Boronggook Drysdale Library
The City of Greater Geelong Council commissioned the construction of a library in Drysdale’s town center to provide an integrated community hub with multi-purpose spaces for use by people of all ages. The new facility will incorporate communal spaces with quiet study areas, a changing places facility, as well as featuring a green roof and internal courtyard garden
The library consists of a green roof, with a hybrid steel and timber roofing structure. With steel lintel framing to support masonry for level one glazing, a reinforced concrete two way flat plate slab for level one flooring, supported by concrete columns and walls and block walls between the ground and level one. All sitting on a stiffened raft slab and shallow footings. Photo Credit: Peter Bennetts.
Architect:
Year:
Construction Budget:
Challenges:
Antartica Architects
2020-2023
$9m
A key feature of the structure was the roof access with the addition of a roof garden. The additional loading of the roof had to be resolved on a steep roof pitch of 40 degrees to ensure the building was structurally safe. Other engineering challenges that were resolved by our team were the 7m high walls, masonry suspended over windows, slender columns and circular walls resulting in no wall bracing. Additionally the site of construction was up against and connecting to the adjacent existing shopping center hence extra considerations needed to be taken into account throughout the design.
Architect:
Antartica Architects
Year:
2020-2023
Construction Budget:
$9m
Challenges:
A key feature of the structure was the roof access with the addition of a roof garden. The additional loading of the roof had to be resolved on a steep roof pitch of 40 degrees to ensure the building was structurally safe. Other engineering challenges that were resolved by our team were the 7m high walls, masonry suspended over windows, slender columns and circular walls resulting in no wall bracing. Additionally the site of construction was up against and connecting to the adjacent existing shopping center hence extra considerations needed to be taken into account throughout the design.

