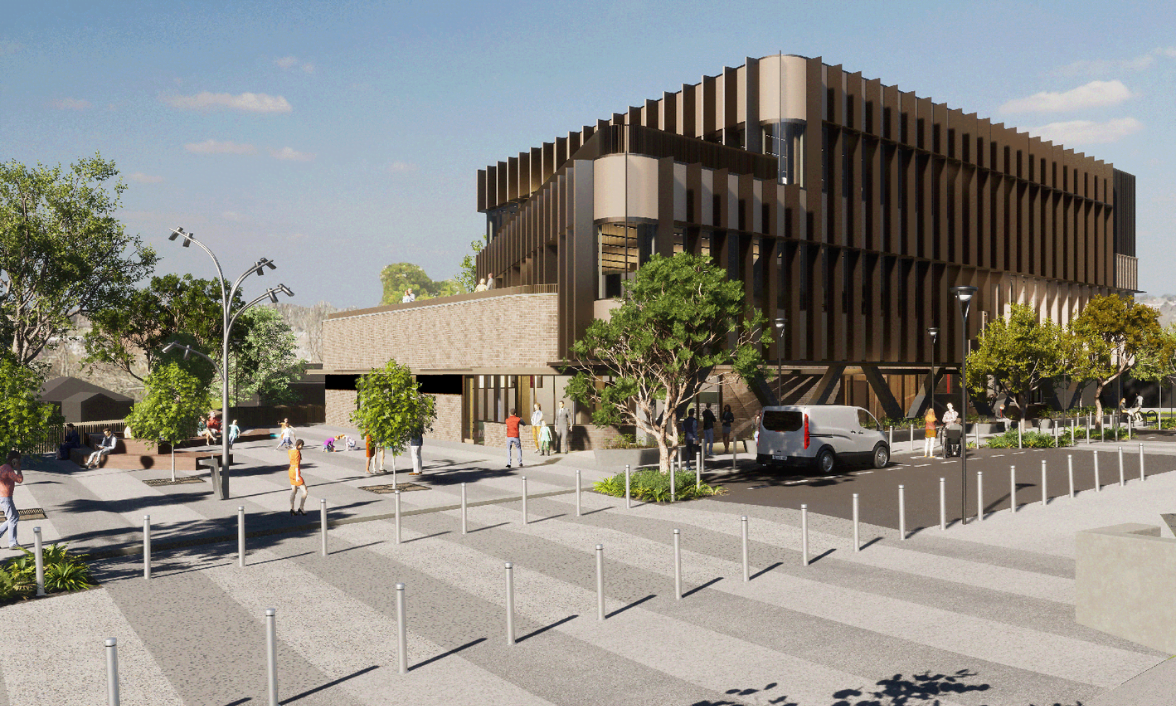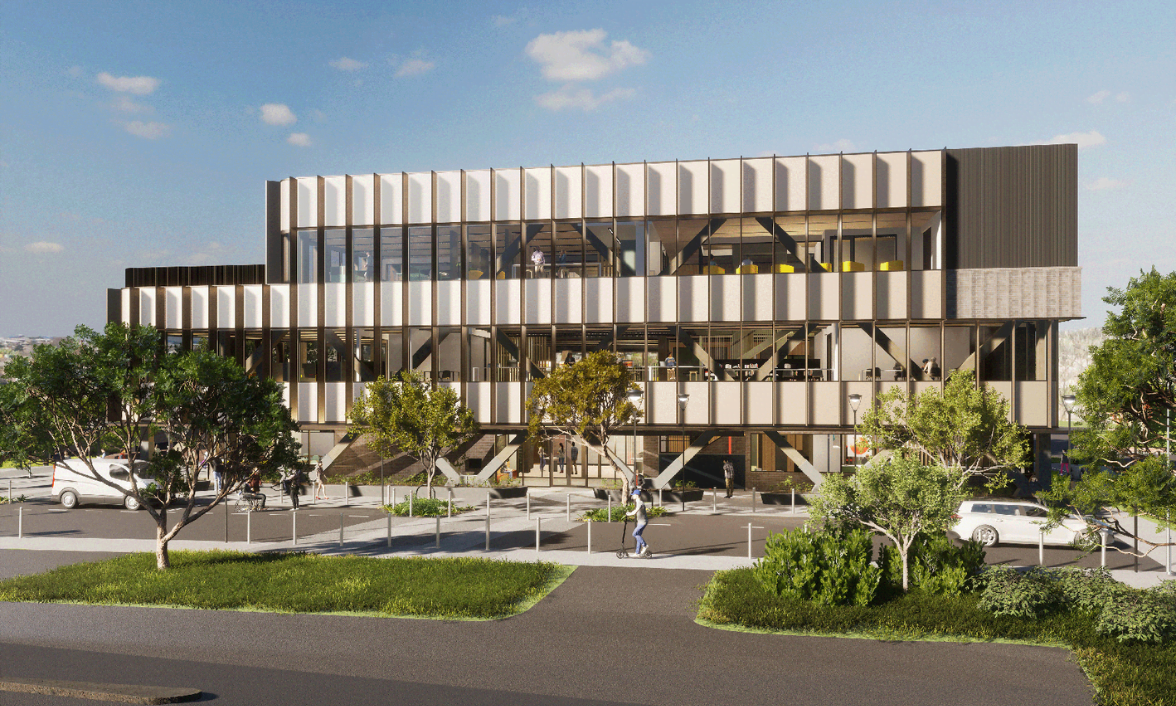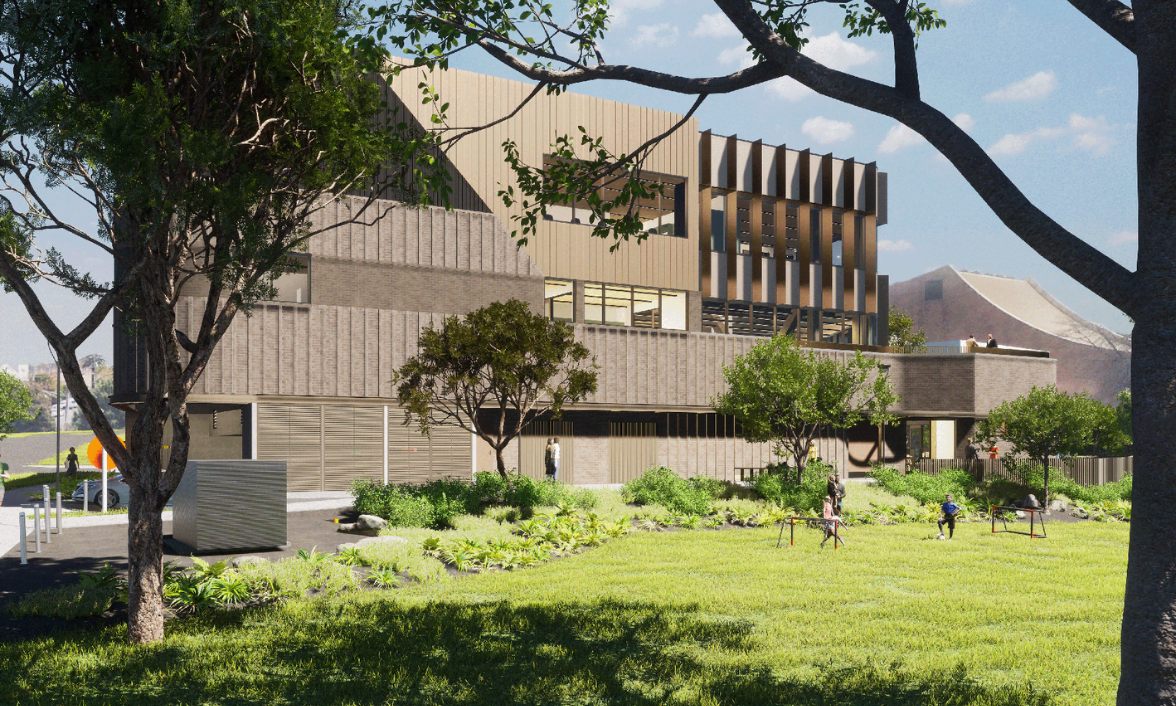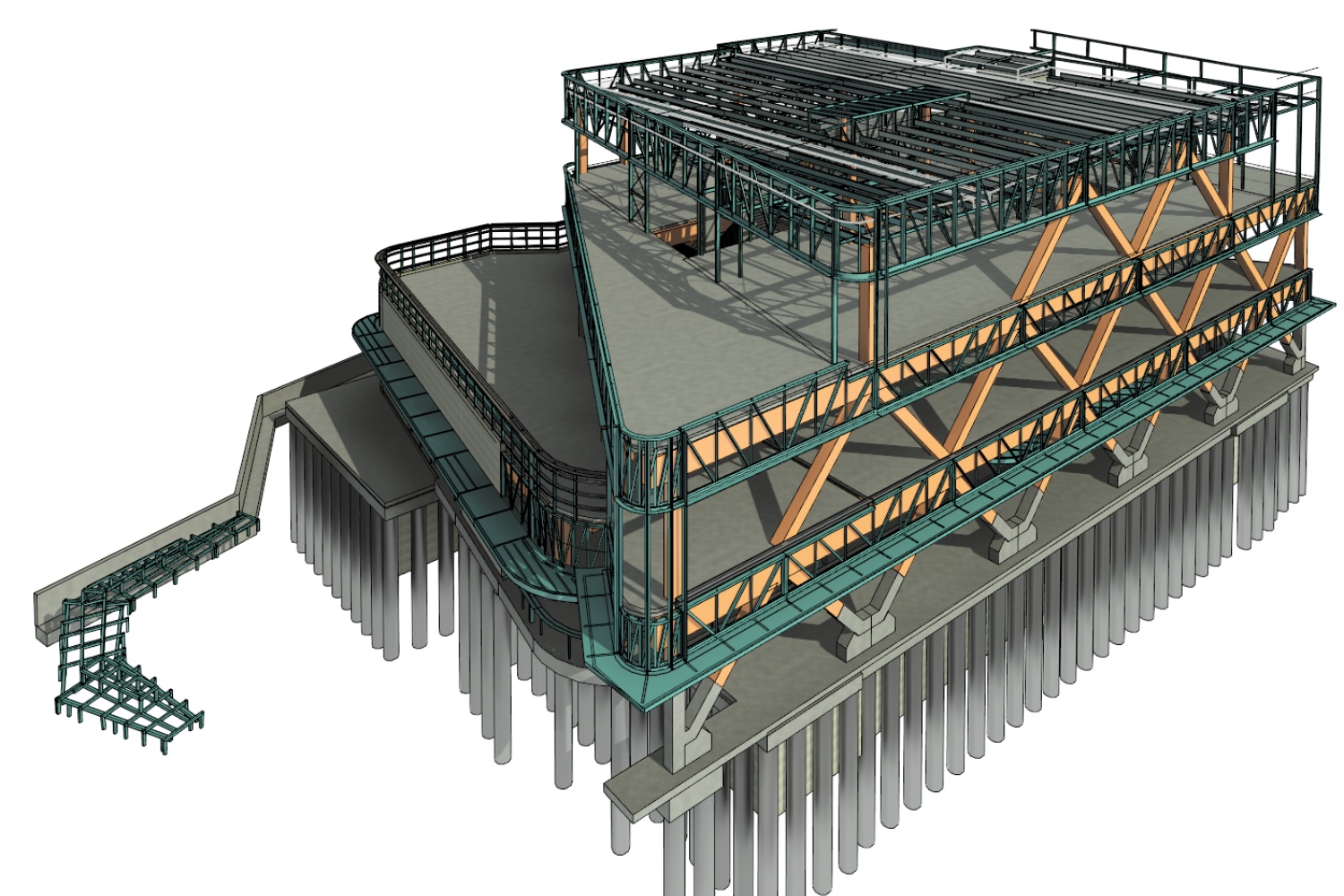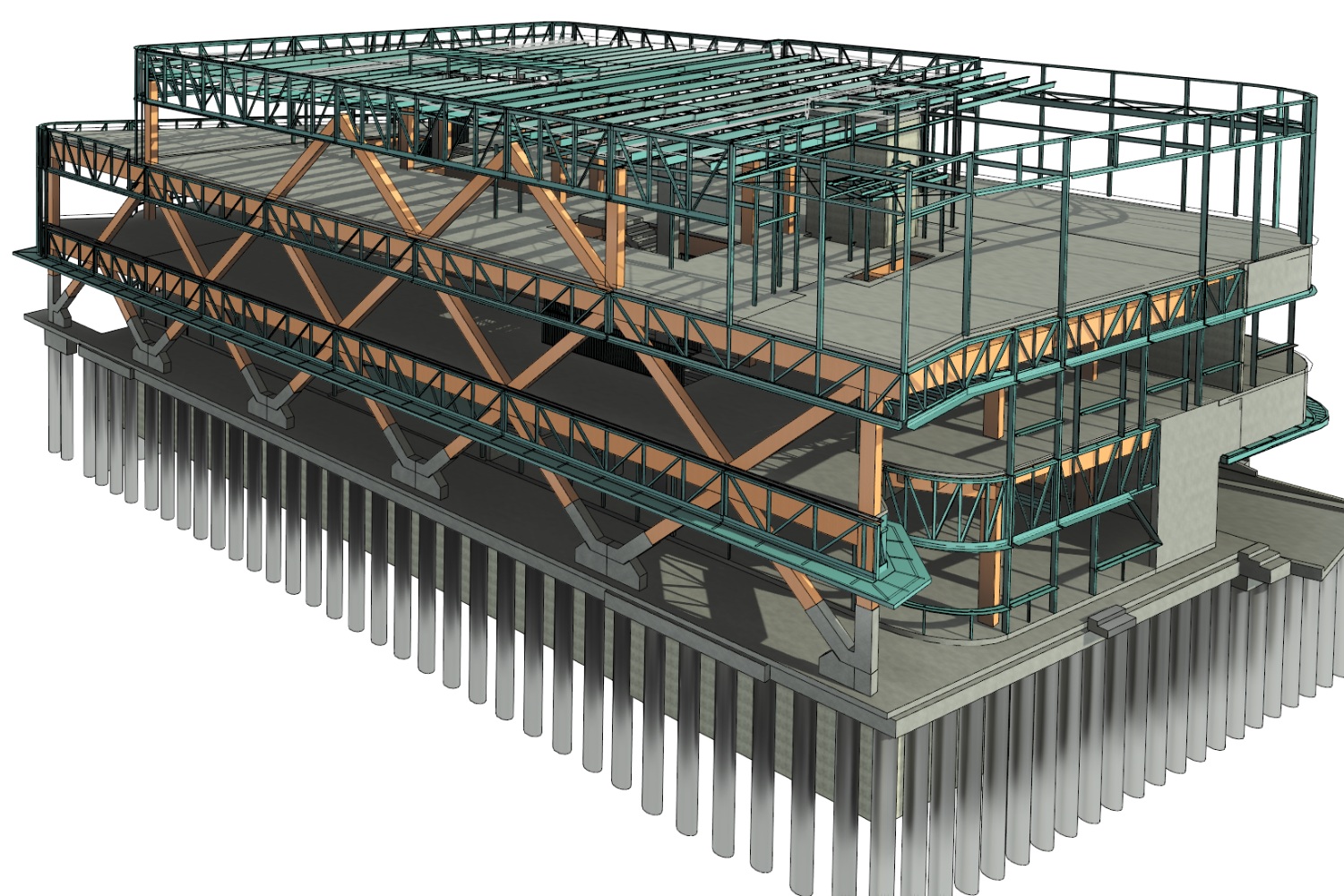Baw Baw Community and Connection Precinct
As part of the first stage of the Baw Baw Culture and Connection Precinct Argall has collaborated with Croxon Ramsay Architects to deliver a Library and Learning Center for the Baw Baw Shire Council. Inspired to deliver a 5 Green Star structure, the design incorporates numerous sustainable elements to meet the green star objectives. To serve the community the center will include a large library, study areas, consulting rooms, public amenities, a changing places facility and much more.
The key feature of the structure is the mass timber frame, to form the superstructure of the building, this is supported by precast and in situ walls to provide lateral resistance and robustness. The roofing structure consists of lightweight cladding supported by a structural steel frame additionally there are steel trusses side fixed to the timber frame along the facade to support brickwork and glazing. The structure sits above a basement formed with bored pier retention walls and a combination of pre cast and in situ concrete walls.
Architect:
Year:
Construction Budget:
Challenges:
Croxon Ramsay
2022 to 2026
$30m
As part of meeting the desired green star objectives the team opted for a mass timber frame to minimise the carbon output of the building. To meet building compliance and fire regulations with the mass timber frame the team had to work closely with industry leaders, together devising a plan to combat these on the mass timber to facilitate a simple and clean design that enables all the timber to be expressed, with little to no fire treatment at all to the steel elements forming and supporting the facade.
Architect:
Croxon Ramsay
Year:
2022 to 2026
Construction Budget:
$30m
Challenges:
As part of meeting the desired green star objectives the team opted for a mass timber frame to minimise the carbon output of the building. To meet building compliance and fire regulations with the mass timber frame the team had to work closely with industry leaders, together devising a plan to combat these on the mass timber to facilitate a simple and clean design that enables all the timber to be expressed, with little to no fire treatment at all to the steel elements forming and supporting the facade.

