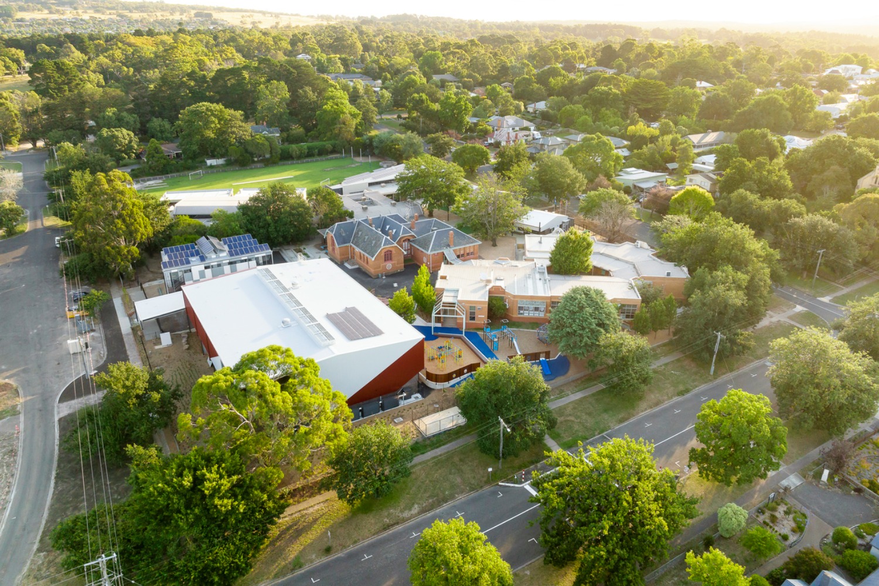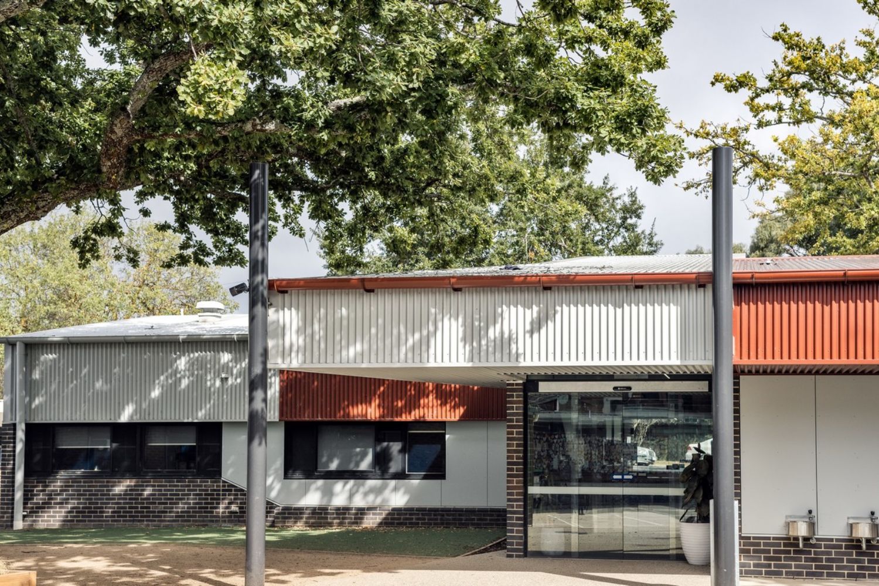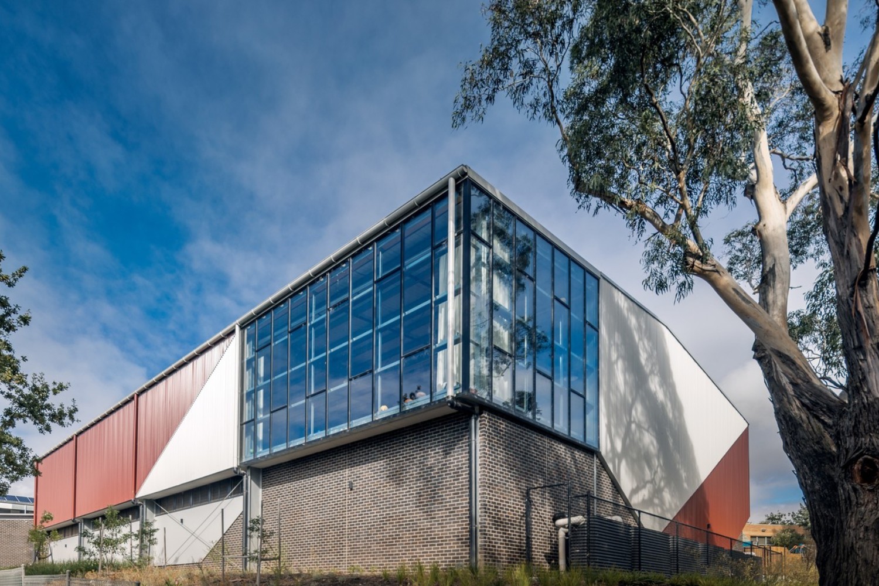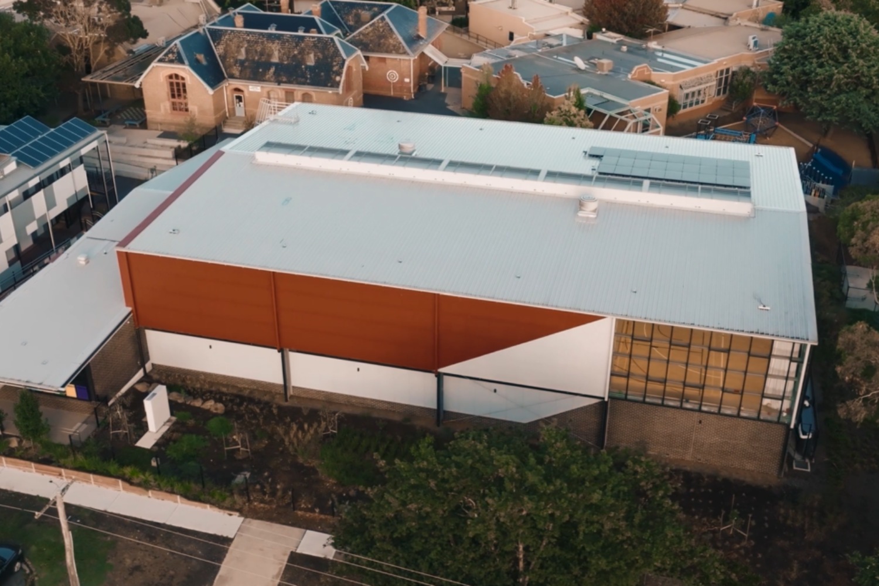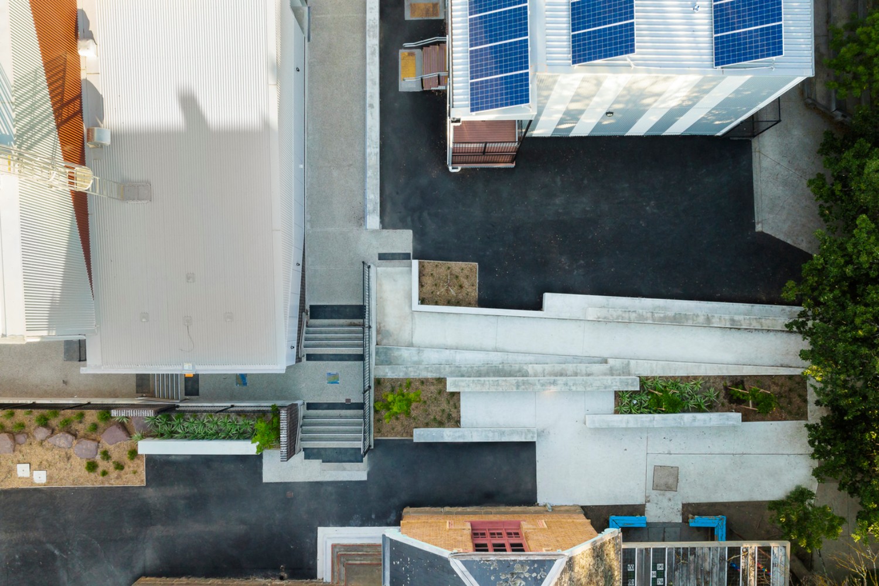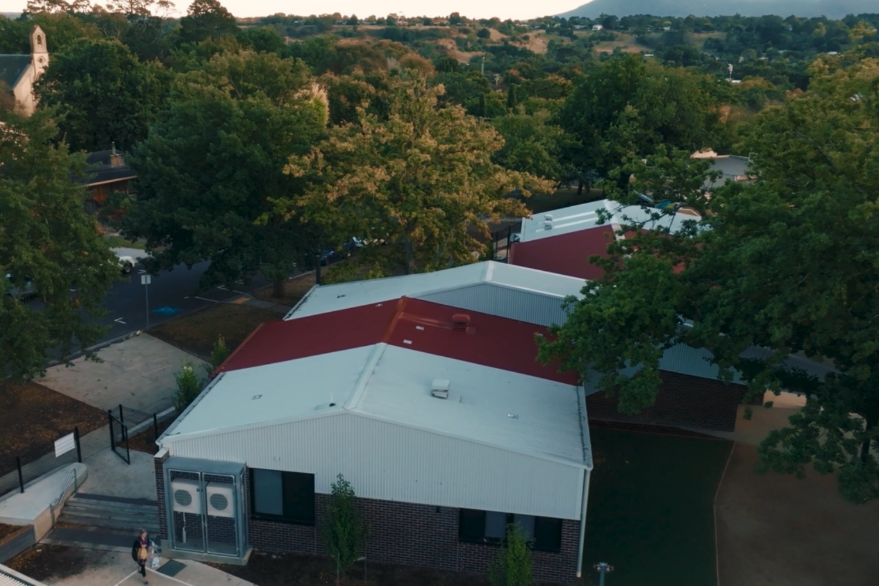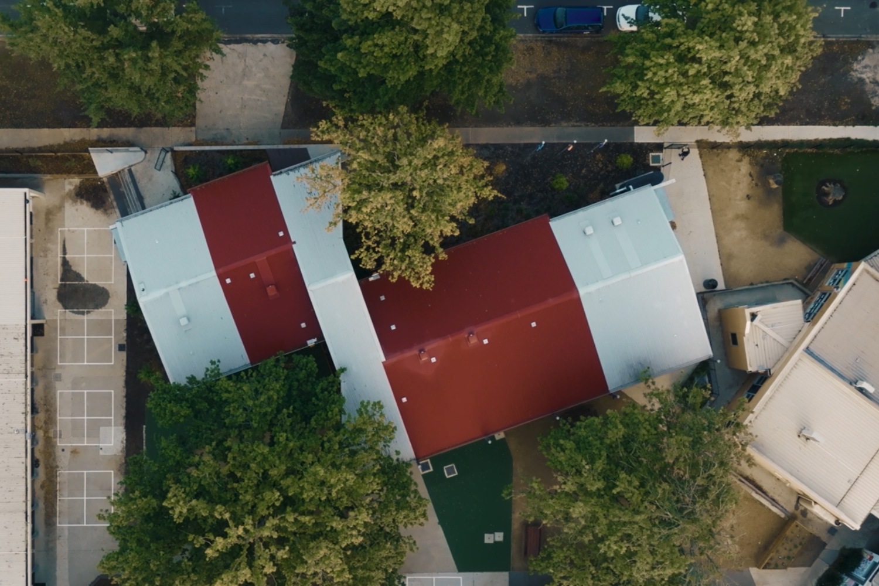Gisborne Primary School
At Gisborne Primary School, we undertook an upgrade to enhance the learning environment and facilities. The project encompassed a competition-grade gymnasium, and an administration building. Additionally, the old gymnasium was repurposed into a new learning hub, providing students with a modern educational space.
The admin building features a roof structure consisting of a hybrid steel and timber system with complex raking roof pitches, including proprietary truss systems in specific areas. The ground floor of the admin building is a suspended slab, forming part of a concrete ground beam grillage supported by bored piers. The gymnasium design is a structural steel portal frames with steel purlins, and girts. The floor is a suspended timber frame supported by stumps, varying in height to accommodate the natural slope of the ground towards the north. Bored piers support the stumps, while the portal columns rest on shallow pad footings. The sub floor also includes blockwork retention. Adjacent to the gymnasium, the amenities wing combines hybrid steel and timber construction, primarily utilizing domestic-style timber framing. This section is formed over a stiffened raft slab on the ground. Photo Credit: Maddison Architects
Architect:
Year:
Construction Budget:
Challenges:
Maddison Architects
2019
$5.5m
Challenges included ensuring that all loading scenarios were accounted for, including investigating additional loading requirements for potential seating arrangements. Structural additions and alterations were carried out to transform the existing gymnasium into a functional space for future use, despite encountering unknown conditions during the process. Furthermore, external structures were resolved to mitigate the impact of the sloping site and ensure the proposed arrangement could successfully accommodate the project’s goals.
Architect:
Maddison Architects
Year:
2019
Construction Budget:
$5.5m
Challenges:
Challenges included ensuring that all loading scenarios were accounted for, including investigating additional loading requirements for potential seating arrangements. Structural additions and alterations were carried out to transform the existing gymnasium into a functional space for future use, despite encountering unknown conditions during the process. Furthermore, external structures were resolved to mitigate the impact of the sloping site and ensure the proposed arrangement could successfully accommodate the project’s goals.

