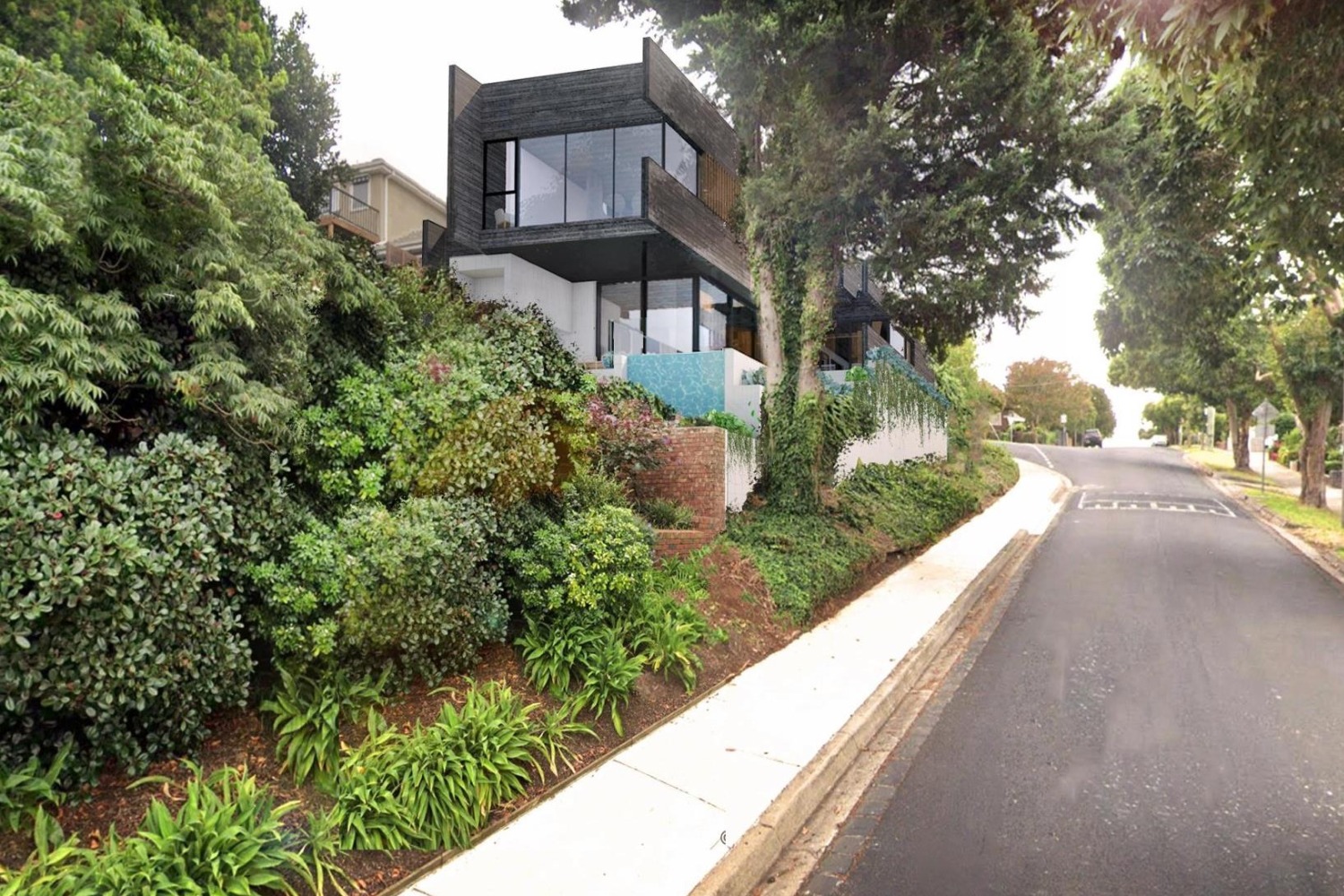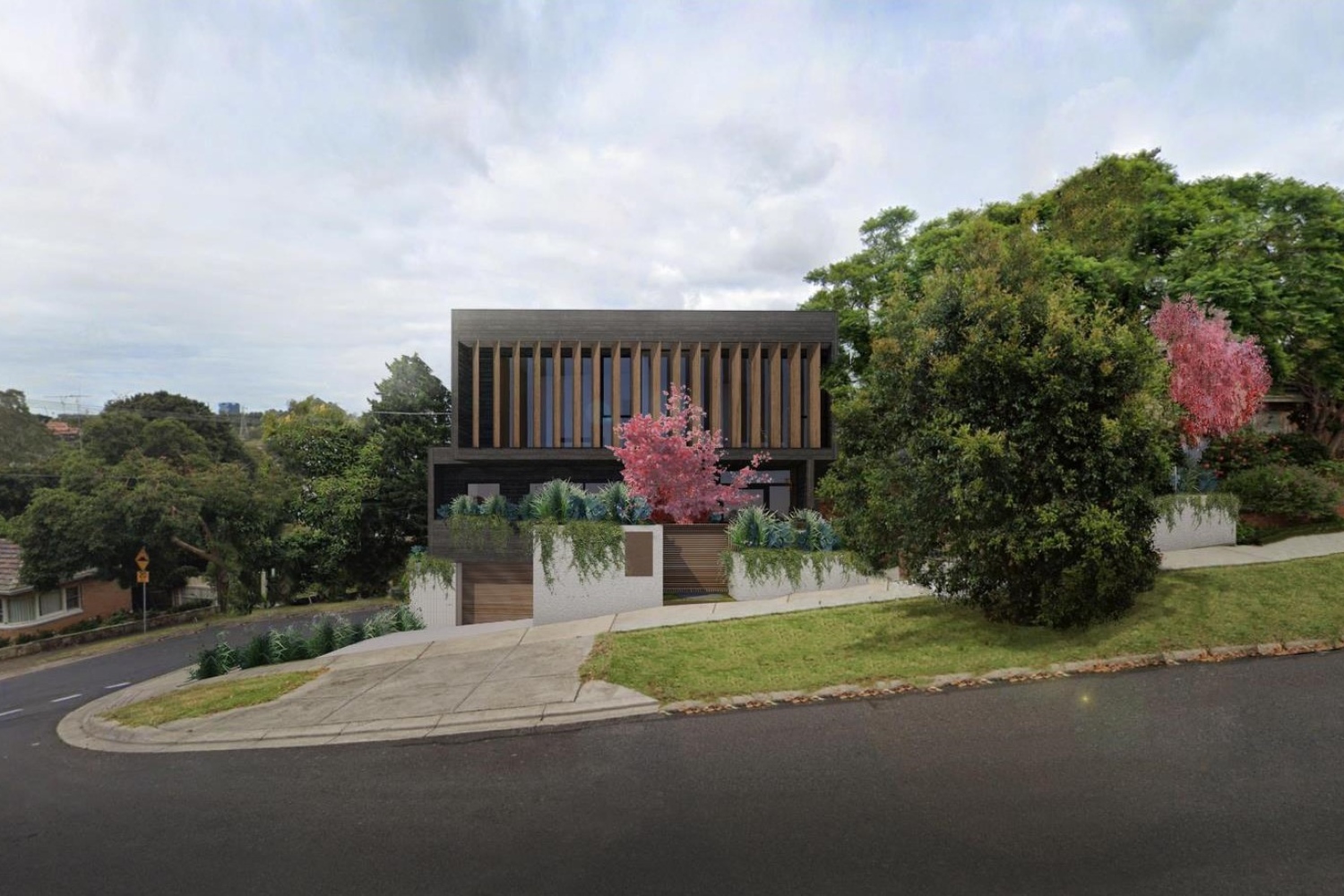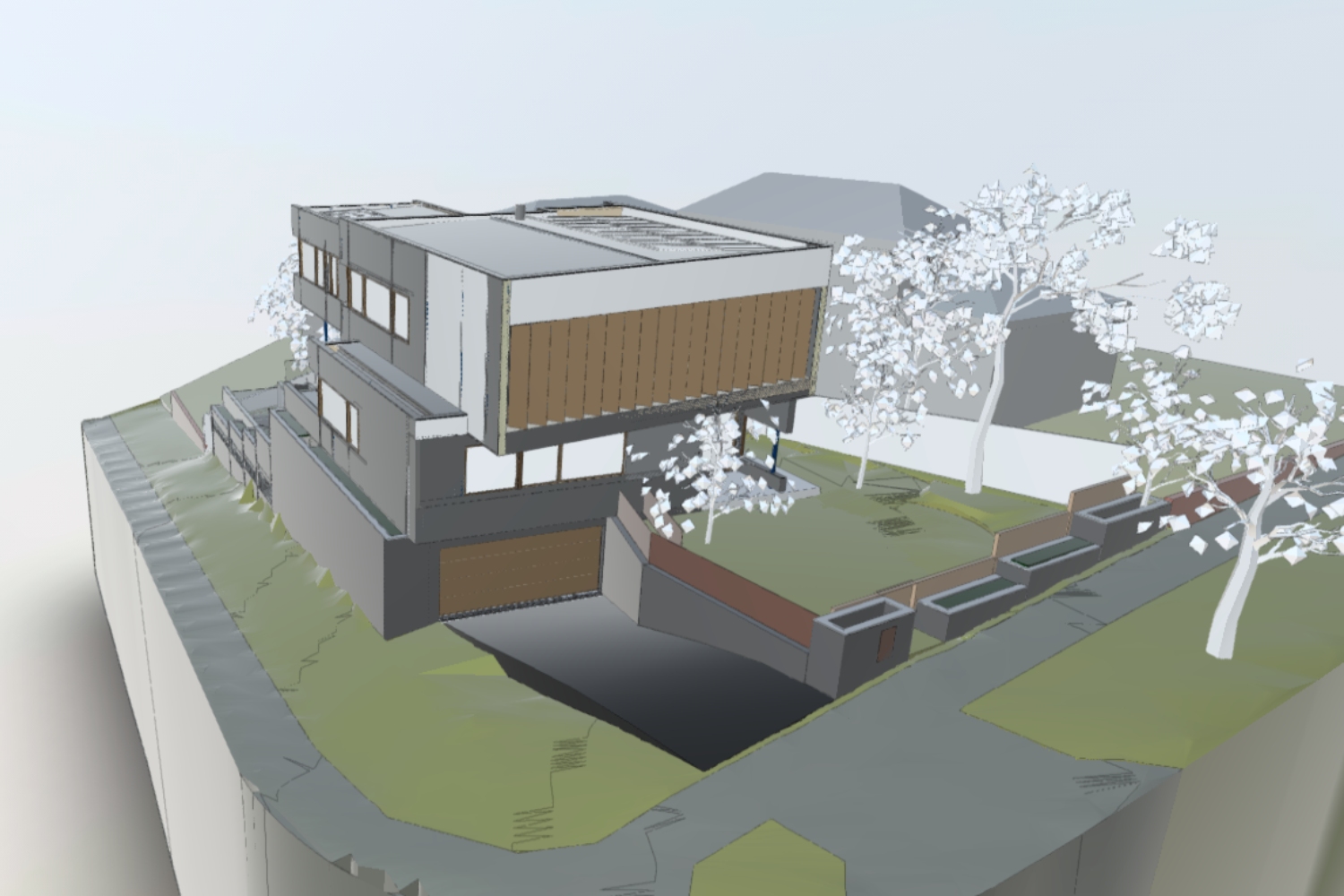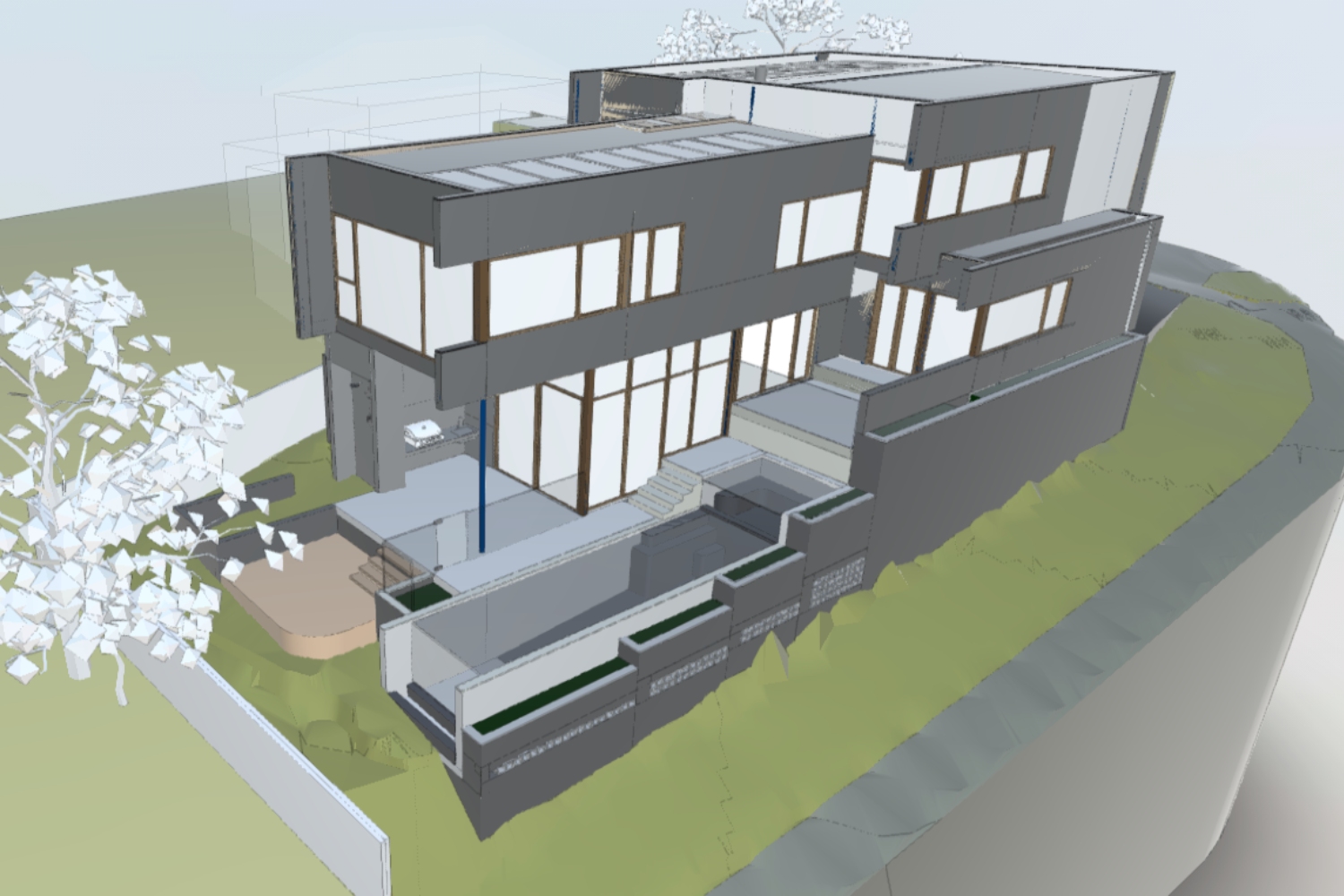Angler Parade
Nestled in Ascot Vale, this structure seamlessly blends architecture with nature. It’s more than just a house—it’s a haven, offering residents refuge from modern life’s hustle and bustle. Step inside to discover serene interiors, carefully curated to embrace tranquil surroundings. With picturesque views and luxurious details, this home is a sanctuary where modern design meets natural beauty, creating an unforgettable living experience.
The building maximizes site boundaries with a cascading floor plan following natural contours. Cross contours partially conceal the basement, revealing stacked blockwork along the street. Stepped footings support suspended concrete slabs with post-tension tech. The first floor offers open-plan living with full-height glazing leading to outdoor amenities. The second floor features a hybrid steel frame tied to off-form concrete walls and timber structure. Falls in level mimic site flow, and an open void connects spaces. Privacy is ensured with wing-wall protrusions and timber louvres. Timber finishes and suspended planter boxes integrate the structure with the surroundings.
Architect:
Year:
Construction Budget:
Challenges:
Cumulus Studio
2024
$2.7m
The challenging site contours, including a diagonal cross-fall in ground levels, posed unique obstacles during construction. We worked closely with the Architect and Contractor to develop comprehensive solutions for varied level arrangements and boundary limitations. With a partial basement and suspended ground floor slab, we chose efficient construction methods to optimize material usage. Implementing a temporary piled wall, we maintained a consistent ground-up approach, supporting suspended slabs with post-tensioned, reinforced, and composite steel tray concrete. This approach maximized space and streamlined construction sequencing for the final structure.
Architect:
Cumulus Studio
Year:
2024
Construction Budget:
$2.7m
Challenges:
The challenging site contours, including a diagonal cross-fall in ground levels, posed unique obstacles during construction. We worked closely with the Architect and Contractor to develop comprehensive solutions for varied level arrangements and boundary limitations. With a partial basement and suspended ground floor slab, we chose efficient construction methods to optimize material usage. Implementing a temporary piled wall, we maintained a consistent ground-up approach, supporting suspended slabs with post-tensioned, reinforced, and composite steel tray concrete. This approach maximized space and streamlined construction sequencing for the final structure.





