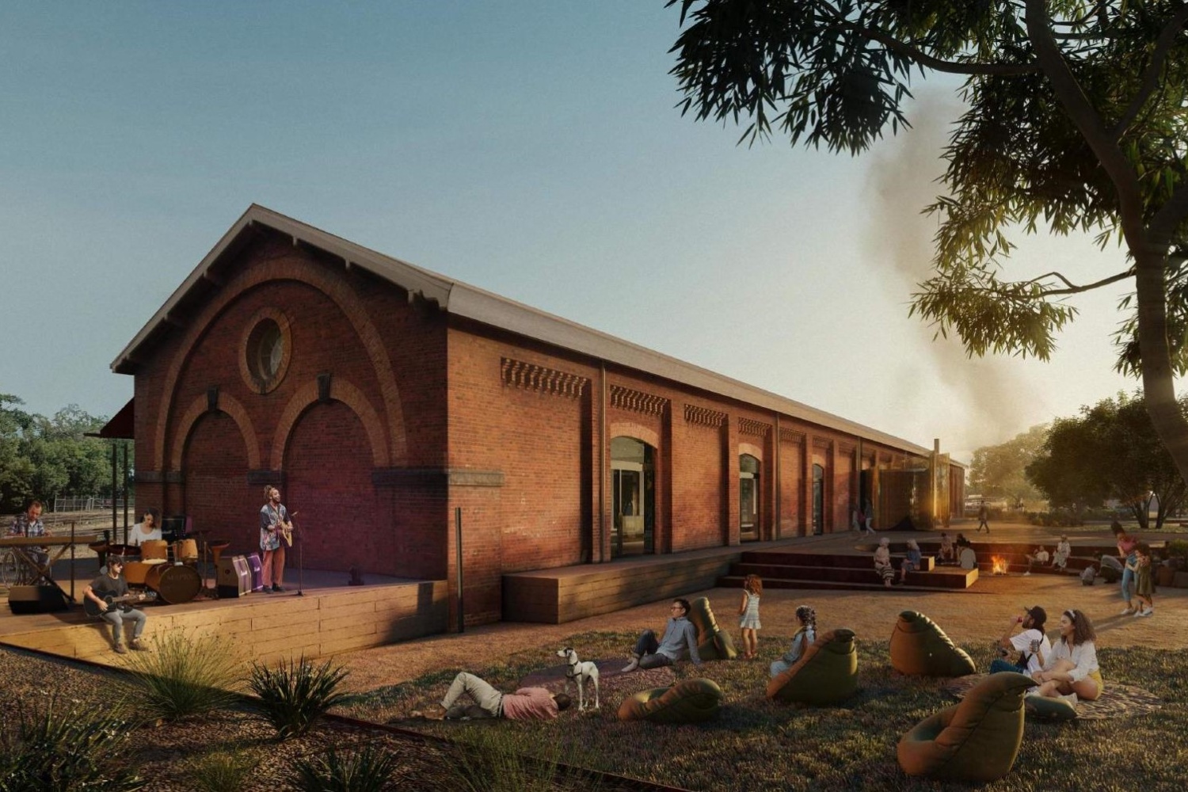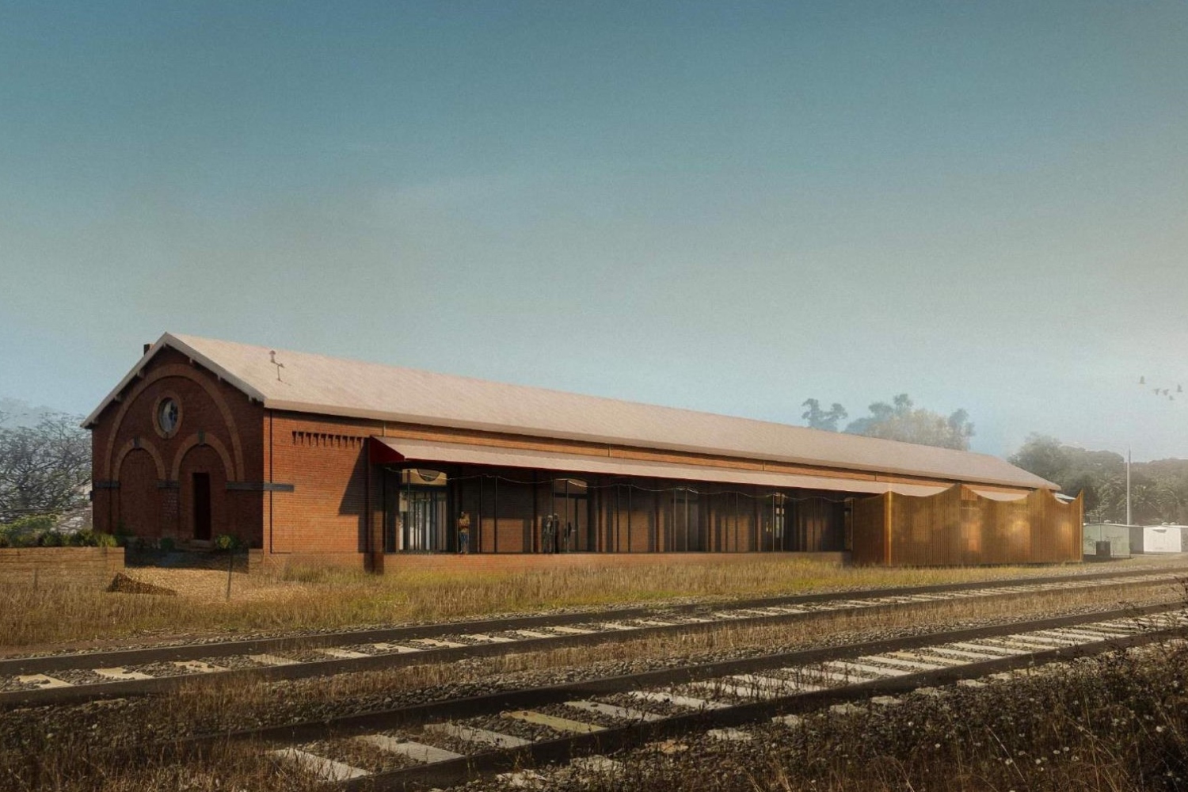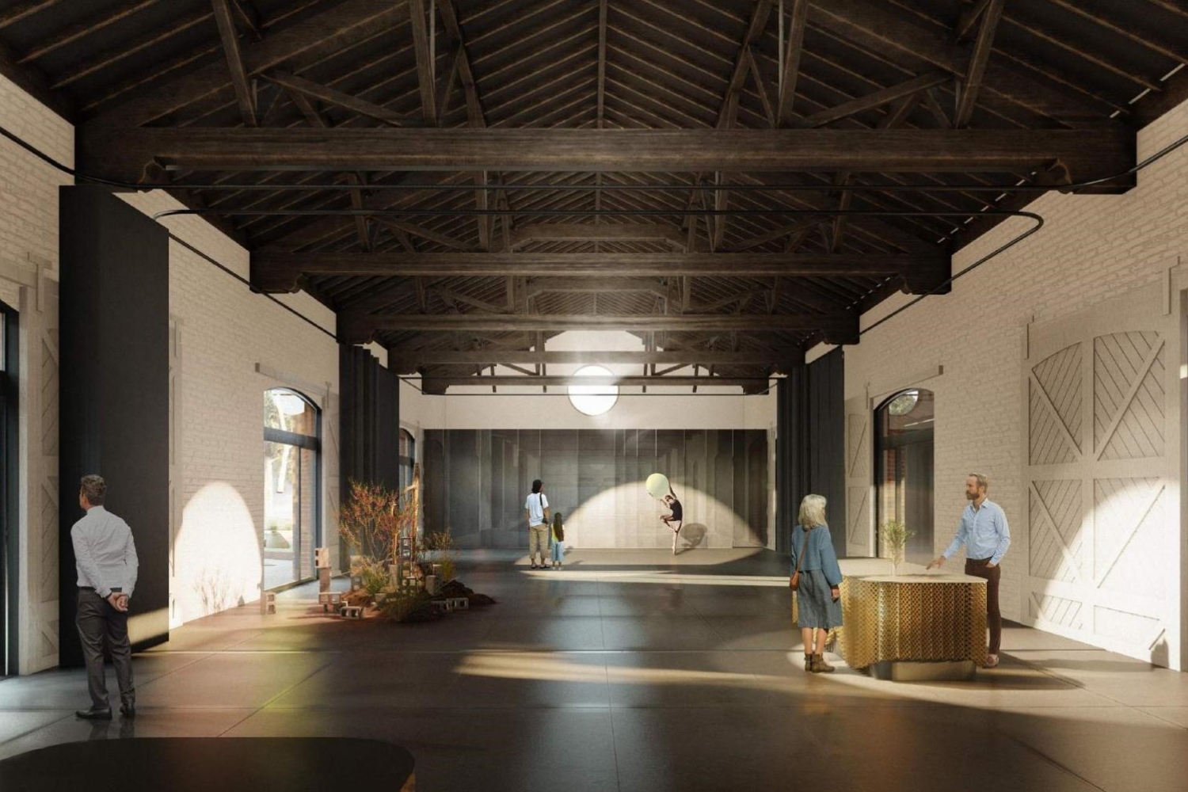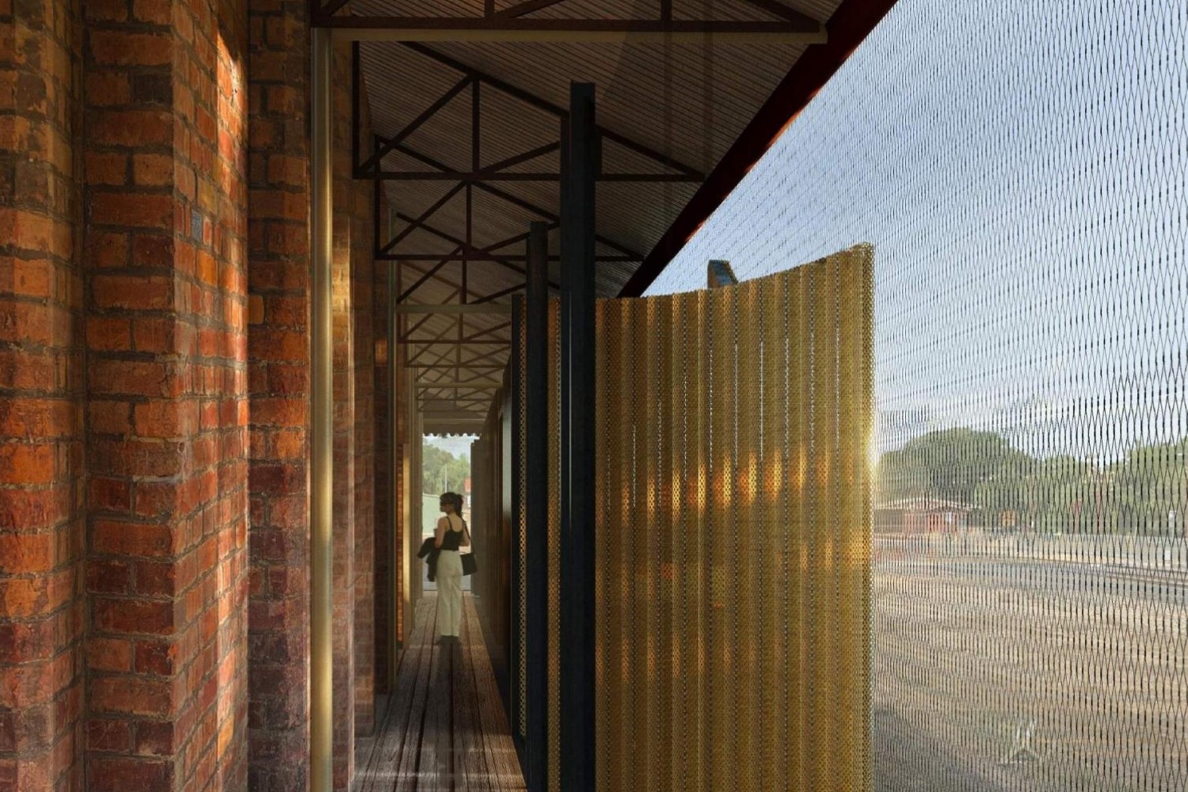Castlemaine Goods Shed, Stage 2
Stage Two of the Castlemaine Goods Shed Redevelopment builds upon the office and working areas established during Stage One in 2020. The aim is to develop a major creative precienct with year round activity. The build will improve and extend the performance and arts spaces to accomodate for larger audiences and improved technology/lighting. The expansions objective is to fill a crucial gap for local artists and enhance Castlemaine’s appeal as a vibrant hub for creative and cultural experiences.
The original structure consists of 19th-century timber purlins on timber trusses, supported by masonry walls over stone footings with a suspended timber floor. Our current focus involves evaluating and remediating this century-old structure to extend its design life and reinforce it to accommodate new features essential for the development. Additionally, we are introducing new structural steel canopies and elements to create a visually appealing contrast with the existing structure.
Architect:
Year:
Construction Budget:
Challenges:
Cumulus Studio
2021
$7m
The main challenge of this project was to work within the limited budget to meet the needs of all user groups. This has been co-ordinated brilliantly by Cumulus as the project progresses. Additional constraints are placed on the design due to the buildings age and history, as all structural remediations need to satisfy requiremtns of Heritage Victoria while still providing value to the project.
Architect:
Cumulus Studio
Year:
2021
Construction Budget:
$7m
Challenges:
The main challenge of this project was to work within the limited budget to meet the needs of all user groups. This has been co-ordinated brilliantly by Cumulus as the project progresses. Additional constraints are placed on the design due to the buildings age and history, as all structural remediations need to satisfy requiremtns of Heritage Victoria while still providing value to the project.









