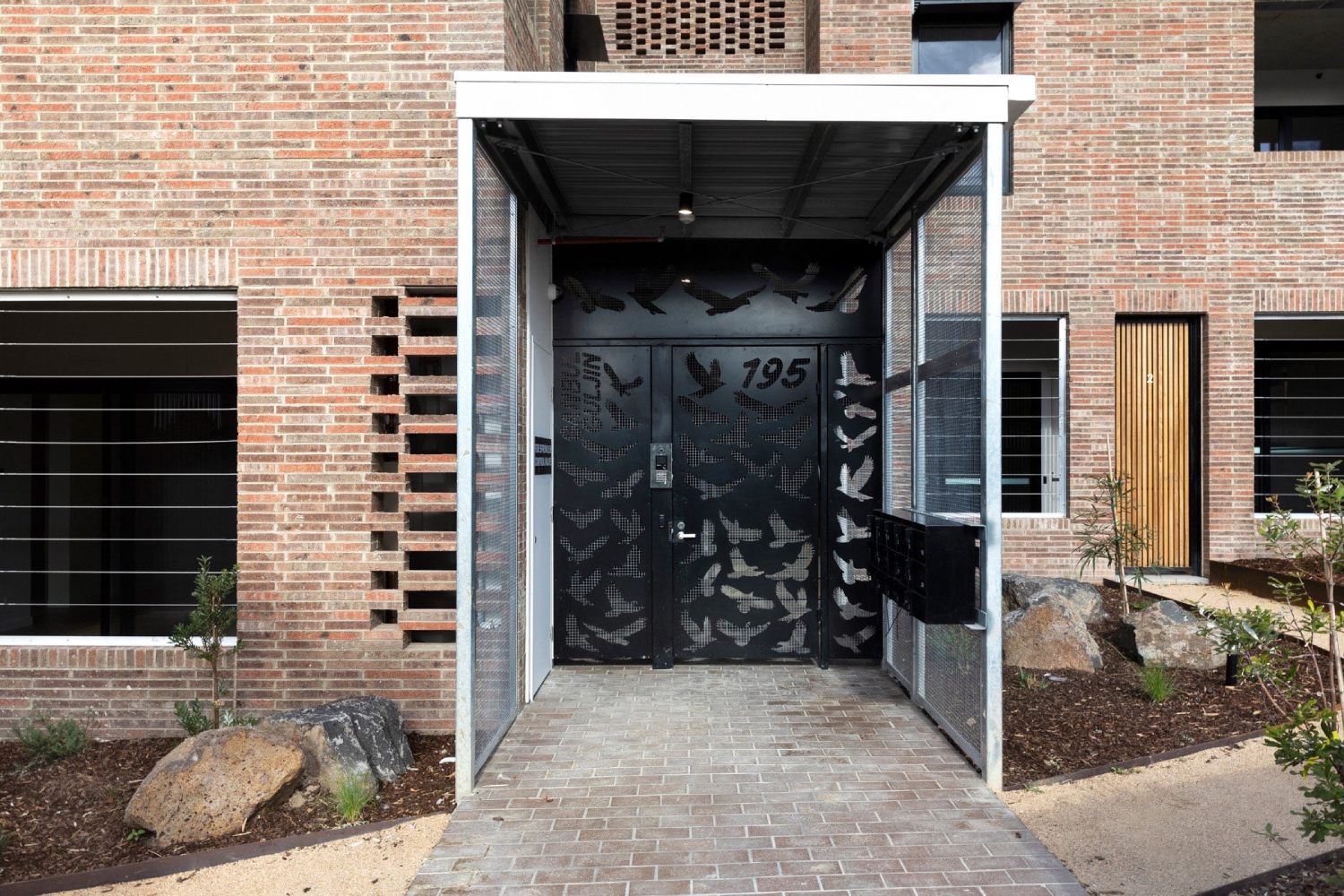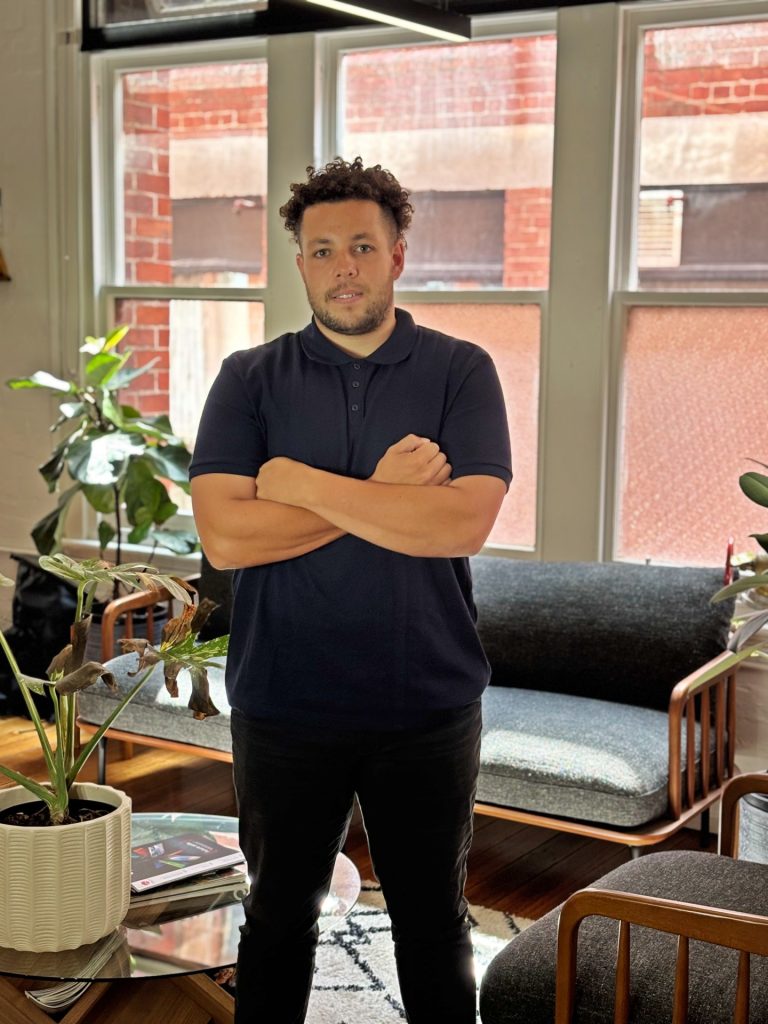Albert Street Housing
The project for Aboriginal Housing Victoria (AHV) is their first multi-residential build and a great step in their mission to secure appropriate and affordable housing for First Nations People. AHV currently manages over 1500 rental properties throughout Victoria and is helping strengthen Aboriginal communities through providing secure housing. The project had a strong focus on sustainability and has been nationally recognised at the Sustainability Awards – 2023 Multi Residential (Honourbale Mention) and 2023 Editor’s Choice (social & Community Outcomes). A third award at the Better Future Australian Design Awards – 2023 Multi Residential (silver) was also awarded to this project.
The structure comprises a lightweight steel roof and a four-story cast concrete frame featuring two-way spanning in-situ traditionally reinforced flat plate slabs. Additionally, precast walls and columns contribute to the structural framework, along with a precast concrete core. The design incorporates a suspended masonry veneer, utilizing recycled donated bricks. The foundation system consists of shallow pad footings and slab on ground foundations.
Photo Credit: Andrew Wuttke
Architect:
Year:
Construction Budget:
Challenges:
Breathe Architecture
2019
$5m
Thorough planning was needed with the architect to resolve the thermal bridging details for the apartments. Additional design challenges were the deatils of the suspended masonary veneer through transitioning balconies, as well as the structural supports required for the hit miss wall that forms out the stair access to the apartments.
Architect:
Breathe Architecture
Year:
2019
Construction Budget:
$5m
Challenges:
Thorough planning was needed with the architect to resolve the thermal bridging details for the apartments. Additional design challenges were the deatils of the suspended masonary veneer through transitioning balconies, as well as the structural supports required for the hit miss wall that forms out the stair access to the apartments.








