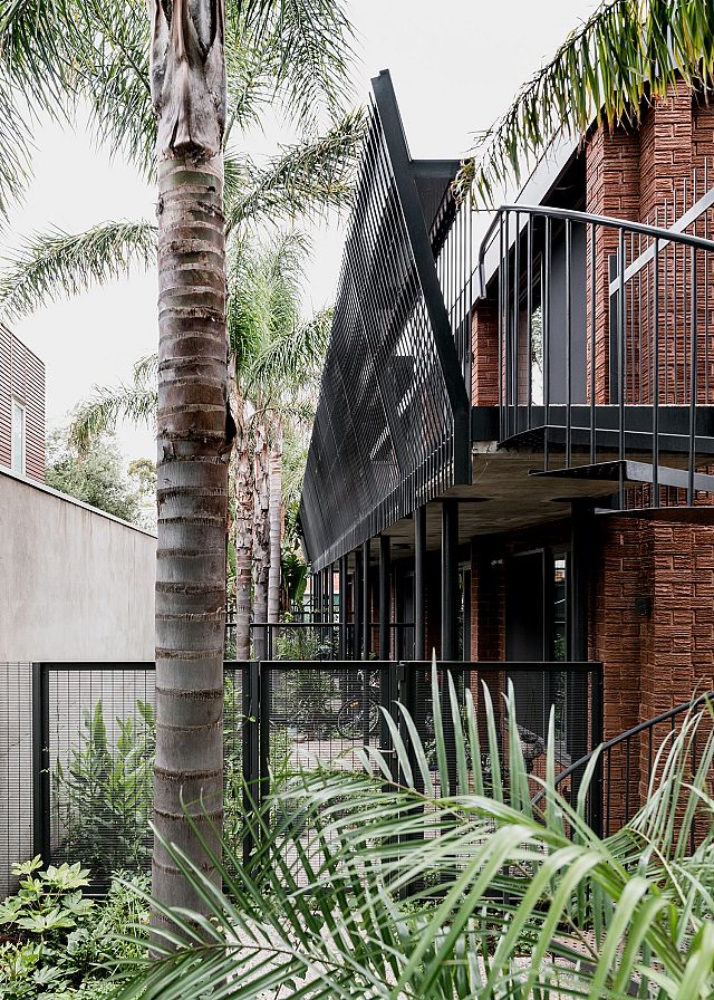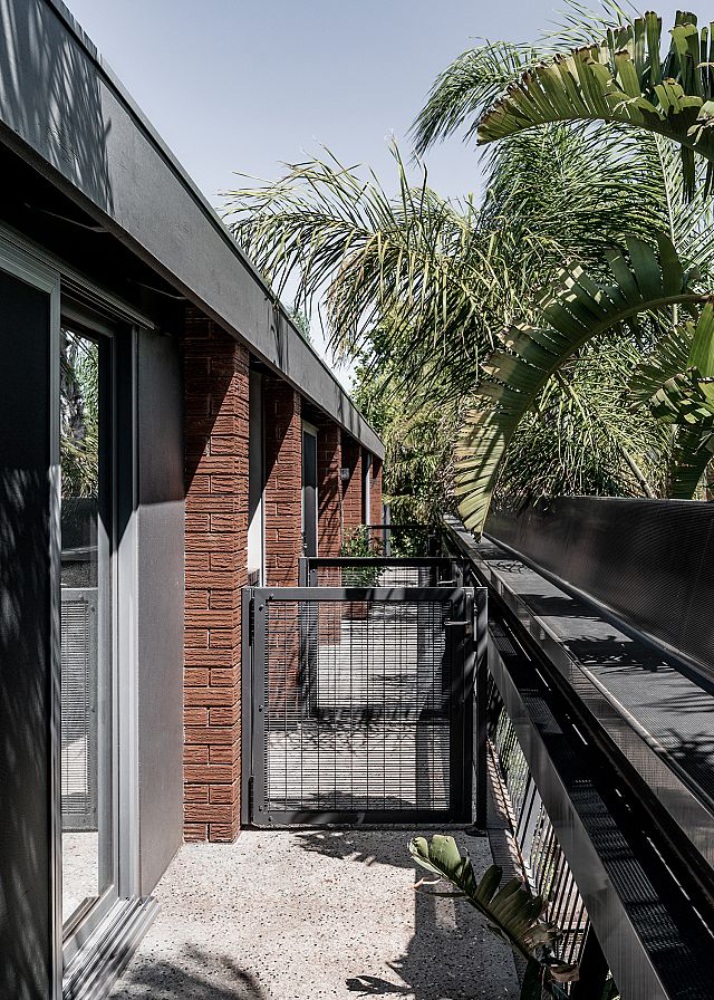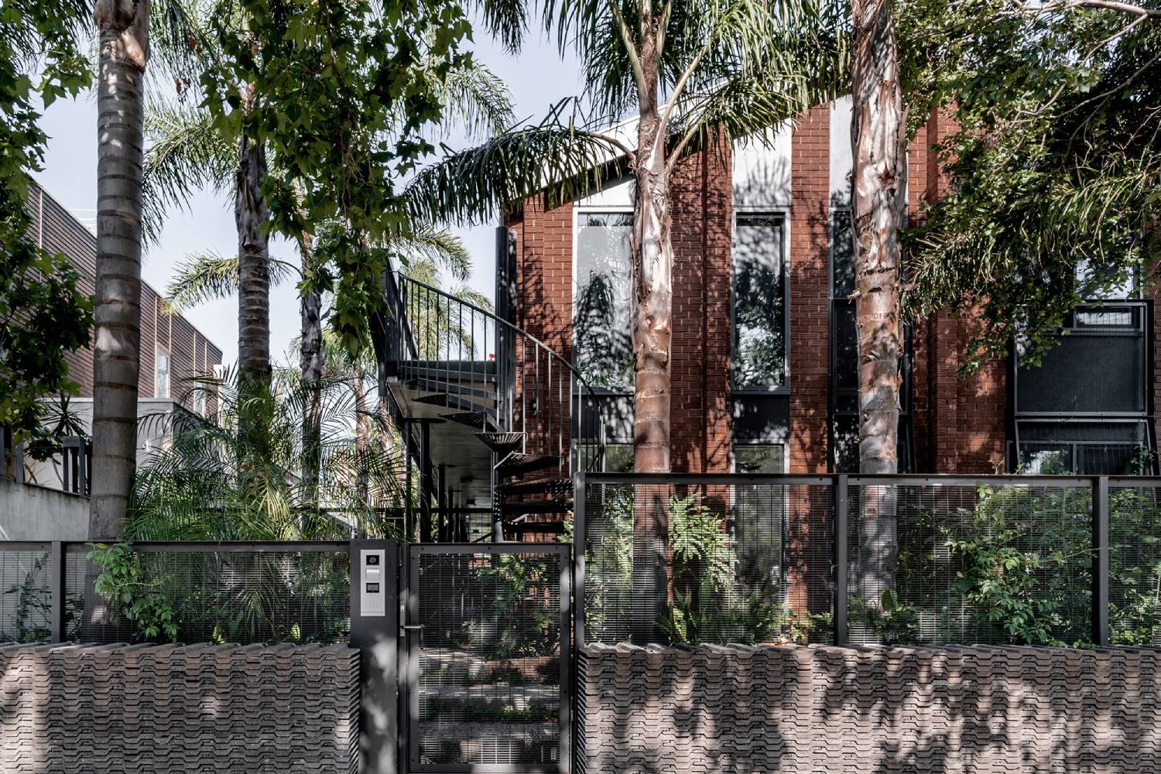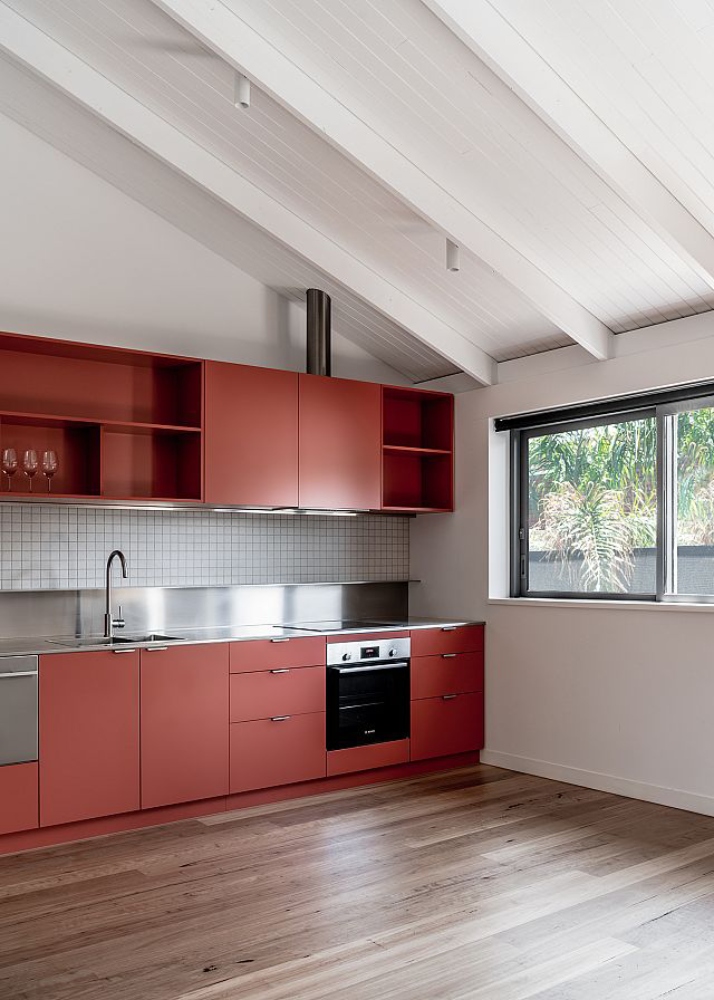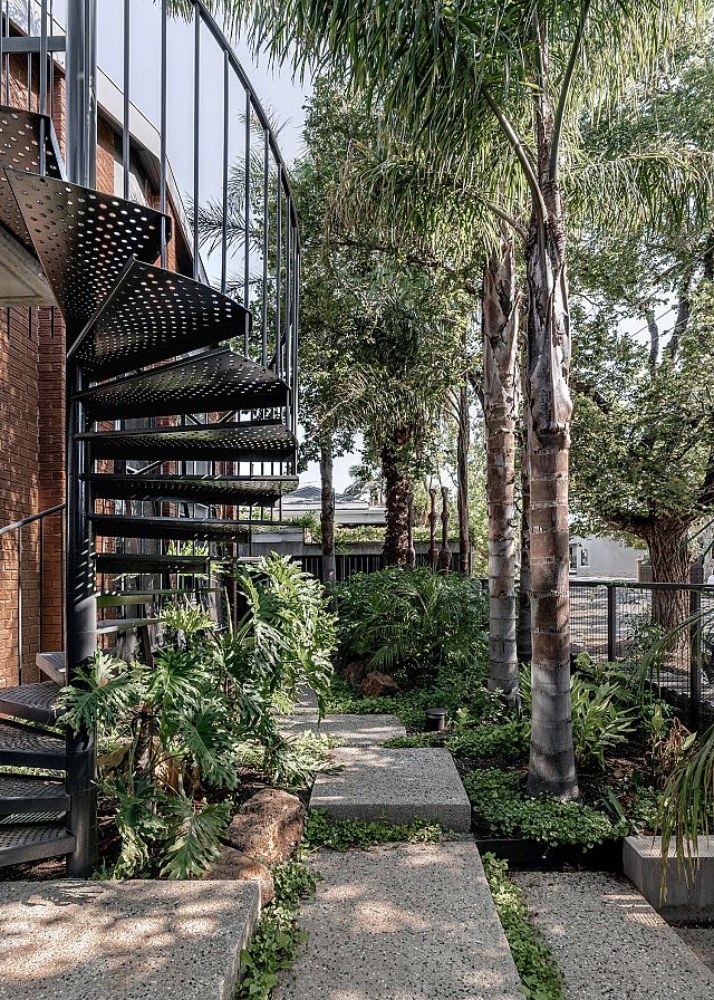Fitzroy Apartments
The aim of this project was to restore the 1970s apartment block in Fitzroy. Working with Kirsten Thompson Architects we succefully rejuvinated the 6 apartments. Sticking true to the brief the project involved retaining all the traditional 1970s featues and feelings within the space, while improving accesabilty, courtyard space and structural intergirty. This project alinged well with our commintment to sustanabilty as we found ways to reuse and retain as much material as possible, minimsing the waste created and resources needed for the build.
The original structure had a timber raking Merchant Builders-style cathedral roof supported by masonry walls and a suspended two-way flat plate over a concrete-on-ground foundation. In existing areas, structural walls were removed, and new steel beams were added for slab support. A new elevated structural steel deck and spiral stair were installed for tenancy access, and the front fence creatively utilized roof tiles from the original structure.
Photo Credit: Dan Preston
Architect:
Year:
Construction Budget:
Challenges:
Kerstin Thompson Architects
2017
$3m
Challenges involved reconfiguring the space to strategically disassemble existing floor plates within the constraints of the current structure. Additional constructability challenges resulted as the new design incorporated the existing site layout, levels and tress. Particular attention was paid to preserving the large trees on site, which was completed succefully.
Architect:
Kerstin Thompson Architects
Year:
2017
Construction Budget:
$3m
Challenges:
Challenges involved reconfiguring the space to strategically disassemble existing floor plates within the constraints of the current structure. Additional constructability challenges resulted as the new design incorporated the existing site layout, levels and tress. Particular attention was paid to preserving the large trees on site, which was completed succefully.

