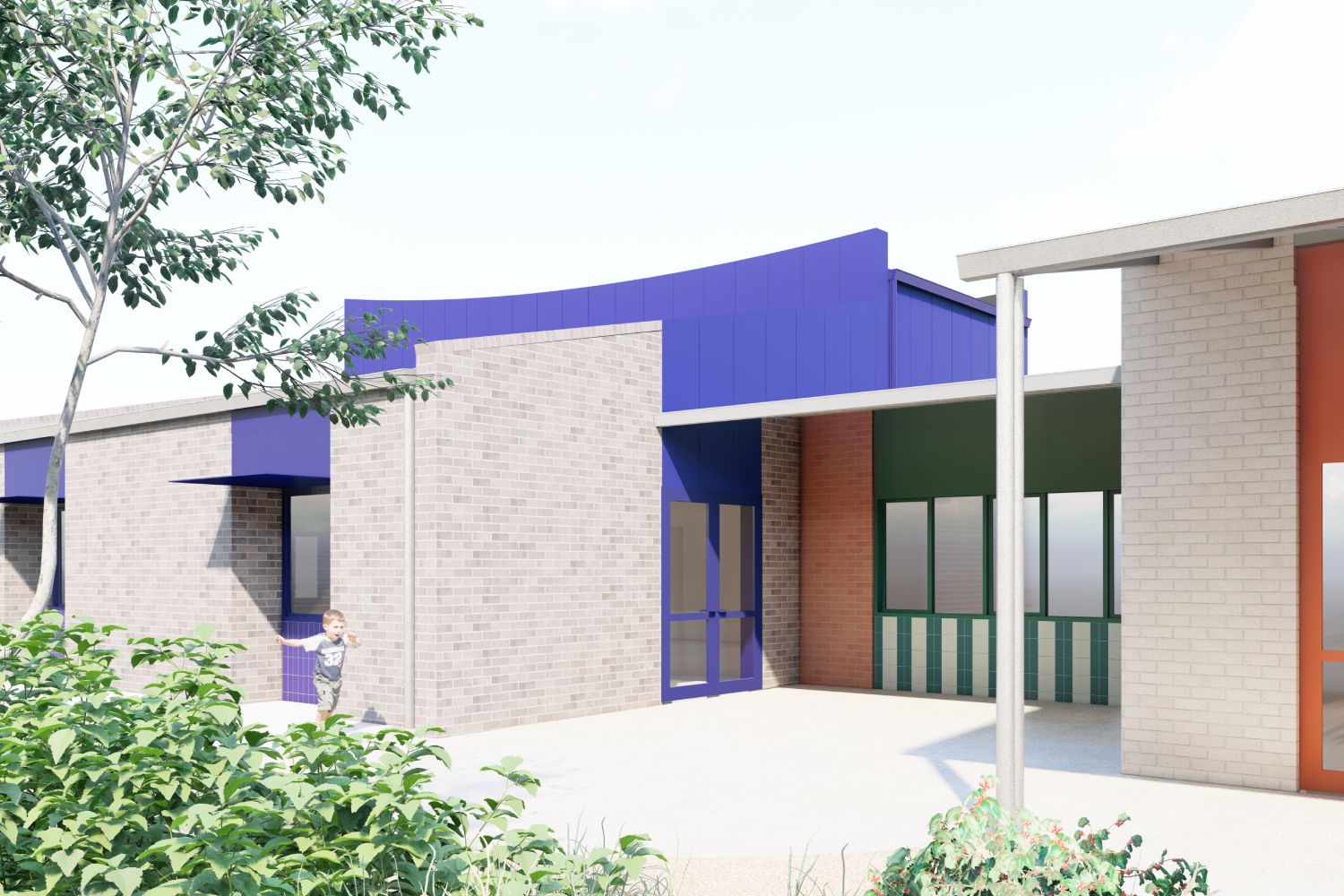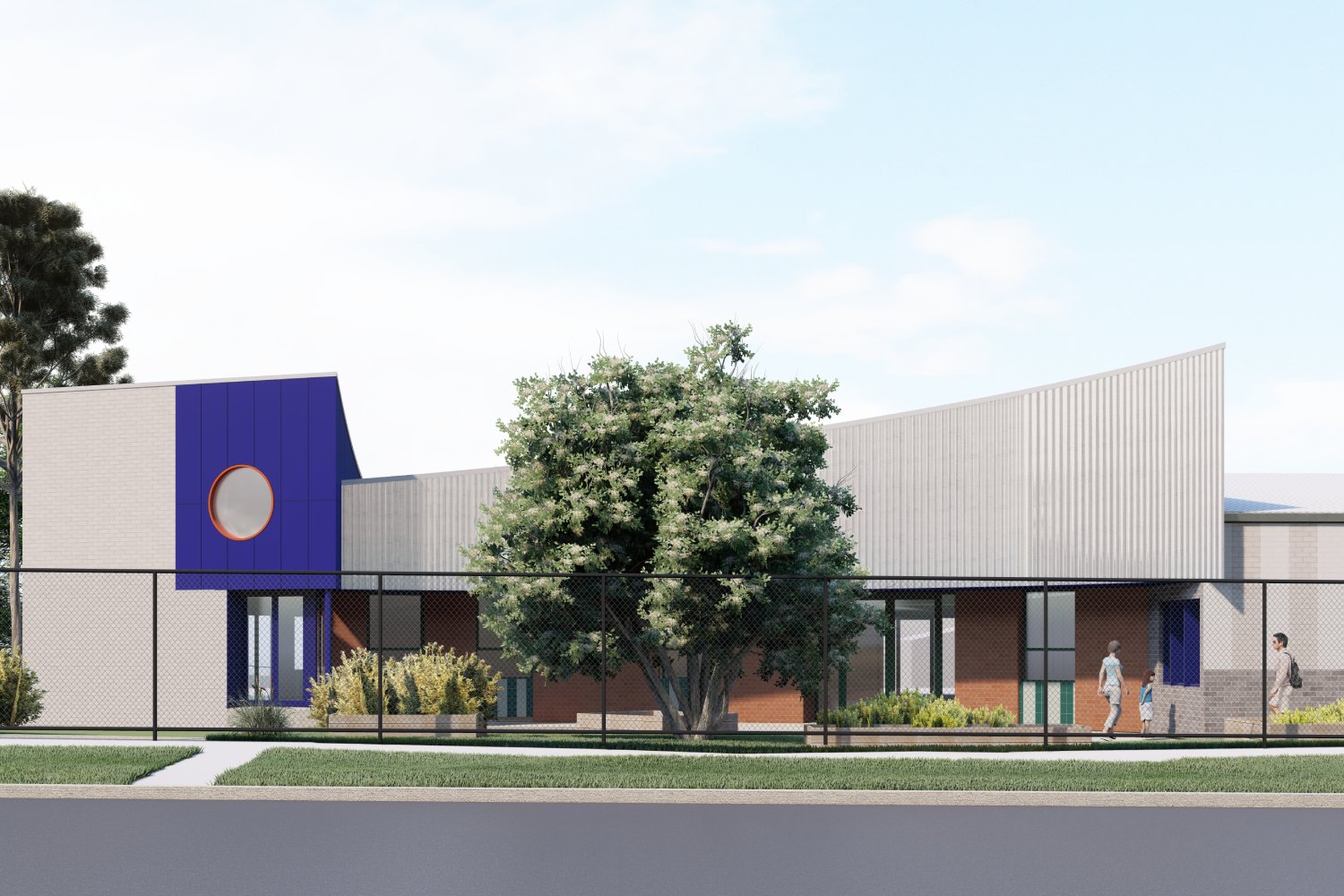Glen Waverley South Primary School
Glen Waverley South Primary School was commissioned by the Victorian School Building Authority (VSBA) and is located in Glen Waverley, Victoria. This project entails the demolition of an existing school block, for the construction of two new buildings of classrooms and specialist activities. The new classrooms will feature large open areas with operable walls to create larger workspaces for the students and staff. The building for specialist activities boasts facilities for STEM activities and creative-works. The architectural vision breathes a contemporary, new-age aesthetic for the next generation of children going through the Victorian education system.
The structures are a Type C construction and typically consists of light-weight roofing formed on timber purlins. The external walls consists of brick-masonry veneer on timber framing. The primary gravity systems consist of mild-steel framing or load bearing timber partitions. The lateral system consists of plywood shear walls and specifically-designed steel framing. The ground structure is a reinforced concrete suspended flat slab supported by screw-piles.
Architect:
Year:
Construction Budget:
Challenges:
Sibling Architecture
2021-2024
$8.5m
Due to the environmental reporting of the site, contaminated soil management were a significant construction cost. A flat suspended slab was designed to reduce the amount of excavation costs as we fulfilled our commitment of value management for the client.
Both buildings feature grand facades where visible structure was minimised to ensure the architectural intent was reflected in real-life. The facades finish approximately 7m above the ground, some where a radial curve are constructed from mild-steel and heat-inducted bending. Analytical modelling was utilised to control deflections in various loading conditions to ensure satisfactory performance during its intended design life.
Architect:
Sibling Architecture
Year:
2021-2024
Construction Budget:
$8.5m
Challenges:
Due to the environmental reporting of the site, contaminated soil management were a significant construction cost. A flat suspended slab was designed to reduce the amount of excavation costs as we fulfilled our commitment of value management for the client.
Both buildings feature grand facades where visible structure was minimised to ensure the architectural intent was reflected in real-life. The facades finish approximately 7m above the ground, some where a radial curve are constructed from mild-steel and heat-inducted bending. Analytical modelling was utilised to control deflections in various loading conditions to ensure satisfactory performance during its intended design life.







