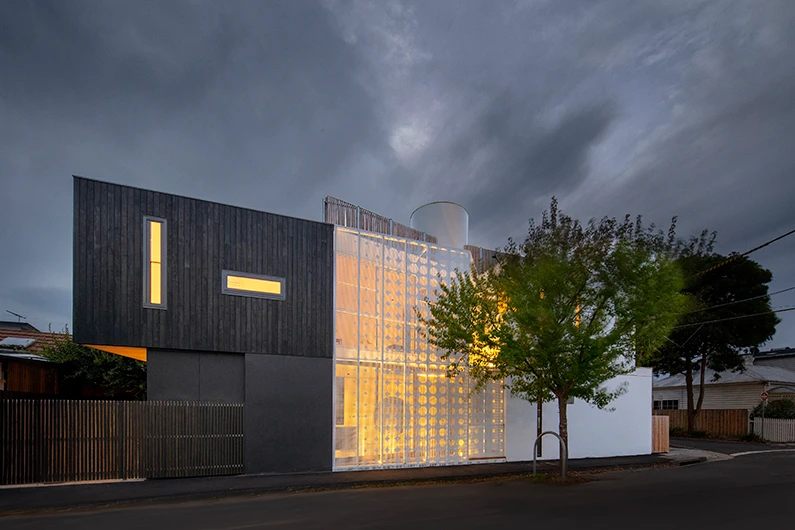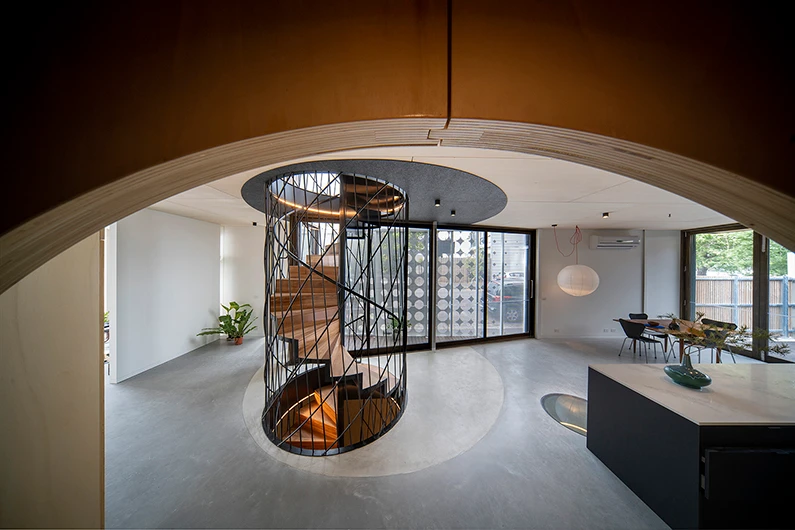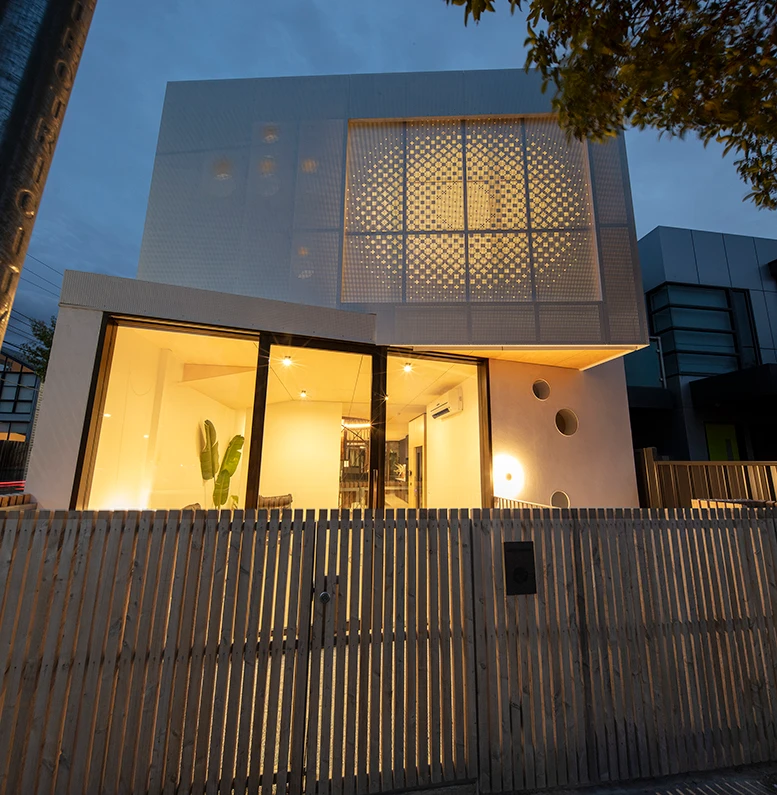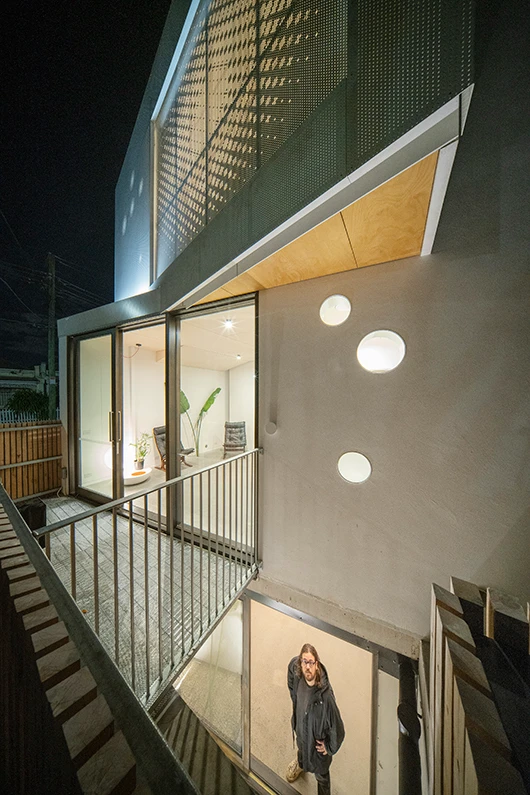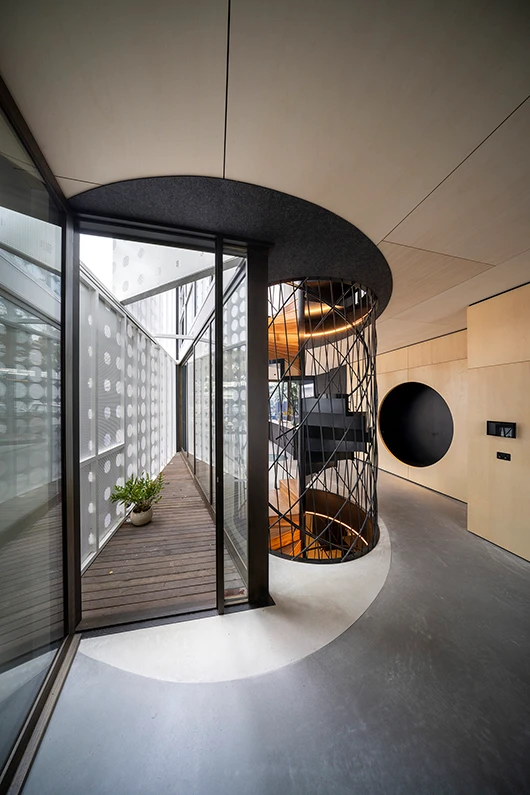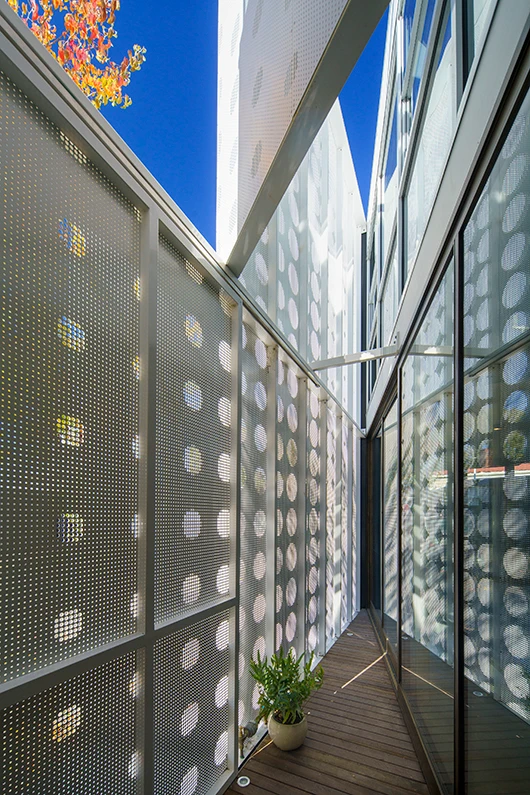Richmond House
The Laity Street family home caters to a couple and their young family. The basement was converted into a multiuse space for martial arts, while circular floor windows provide light and views of the practice area below. With sustainability in mind the design incorporates solar panels, air to water heat pumps, insulation, and fly-ash concrete used to maximize energy efficiency. Natural sun-shading from a north-facing tree and a sliding screen offer privacy and additional sun protection.
The building featured a suspended steel roof deck, supported by a hybrid steel and timber framed roof structure. The roof system was reinforced with a combination of steel braced frames and portal frames. Moving to the first floor, a hybrid steel and timber solution was implemented to support the floor structure. This floor was mounted over a concrete transfer slab on bored piers, a capping beam, and a shotcrete retention system. Lastly the basement was slab on ground. Photo Credit: John Gollings
Architect:
Year:
Construction Budget:
Challenges:
Nervegna Reed
2019
$2.5m
A performance-based solution was utilized for the design of the spiral stair, requiring collaboration with Grenville Architectural Construction and renegotiation with the Regulatory Building Services (RBS). The challenging site shape influenced the construction methodology, which was carefully considered from the basement temporary works to the steel superstructure. This approach ensured compliance with regulations and delivered a safe and efficient outcome for the project.
Architect:
Nervegna Reed
Year:
2019
Construction Budget:
$2.5m
Challenges:
A performance-based solution was utilized for the design of the spiral stair, requiring collaboration with Grenville Architectural Construction and renegotiation with the Regulatory Building Services (RBS). The challenging site shape influenced the construction methodology, which was carefully considered from the basement temporary works to the steel superstructure. This approach ensured compliance with regulations and delivered a safe and efficient outcome for the project.

