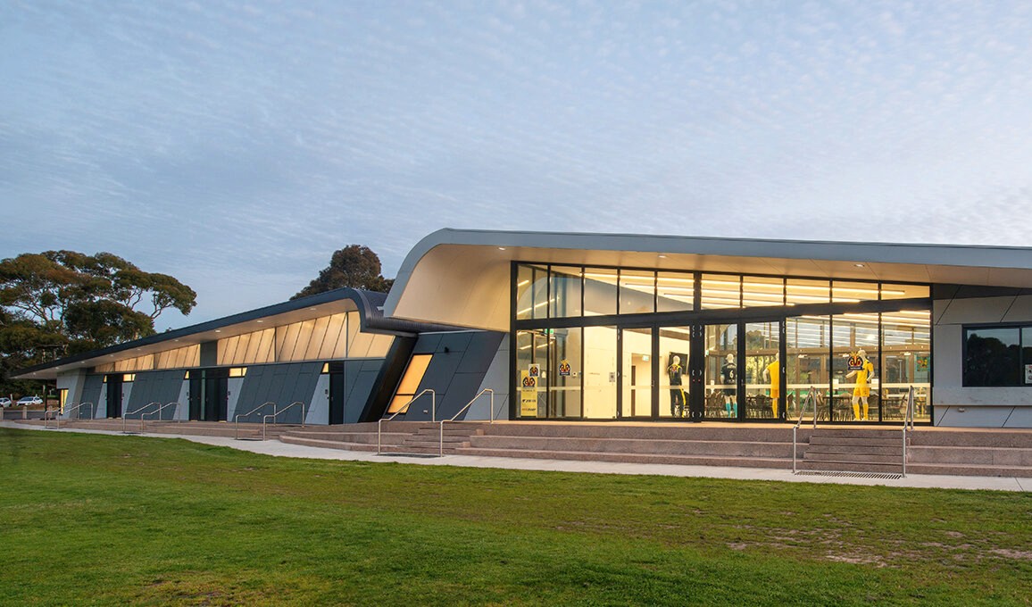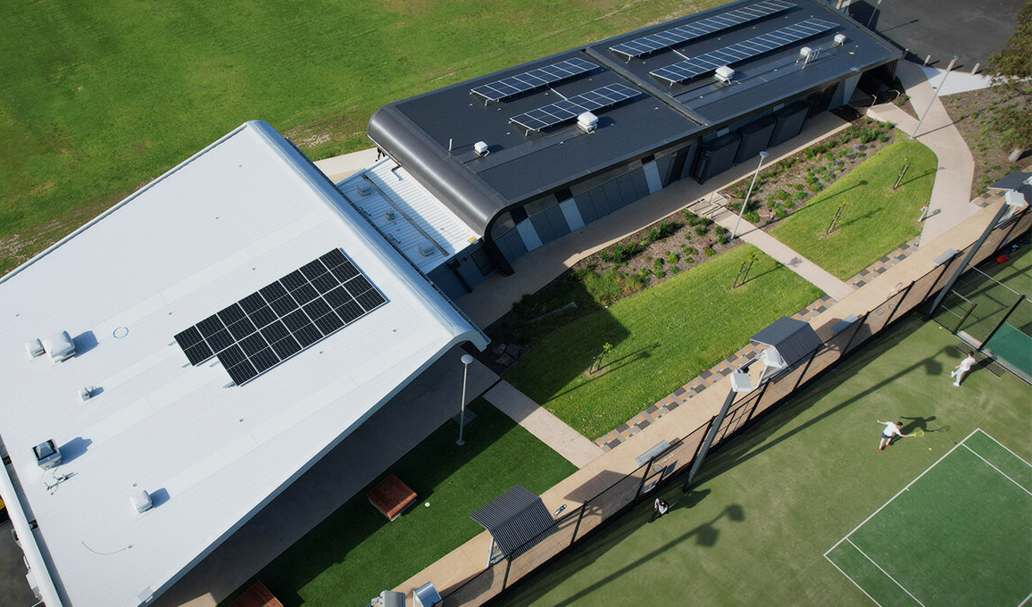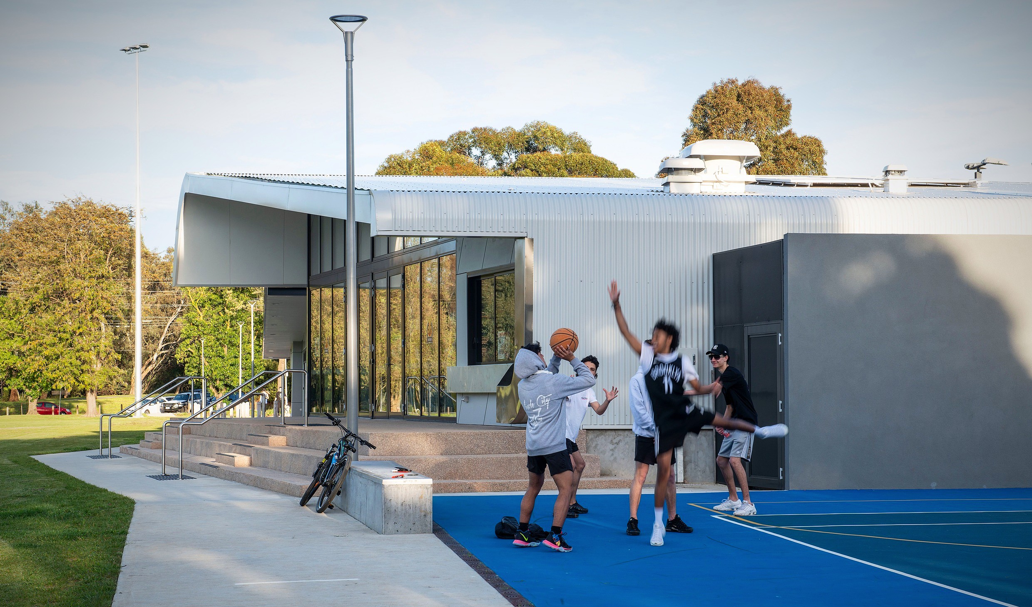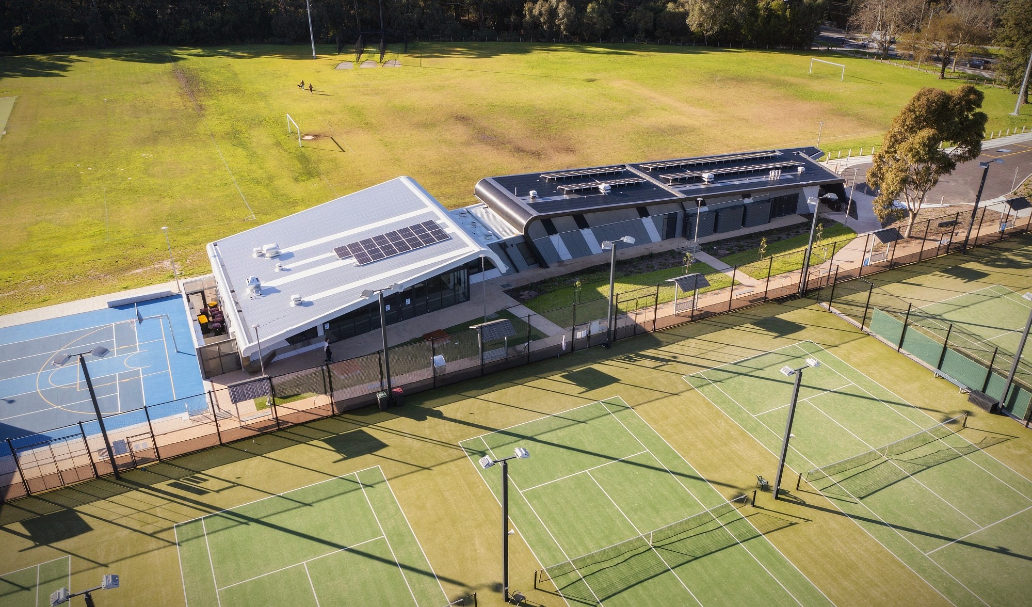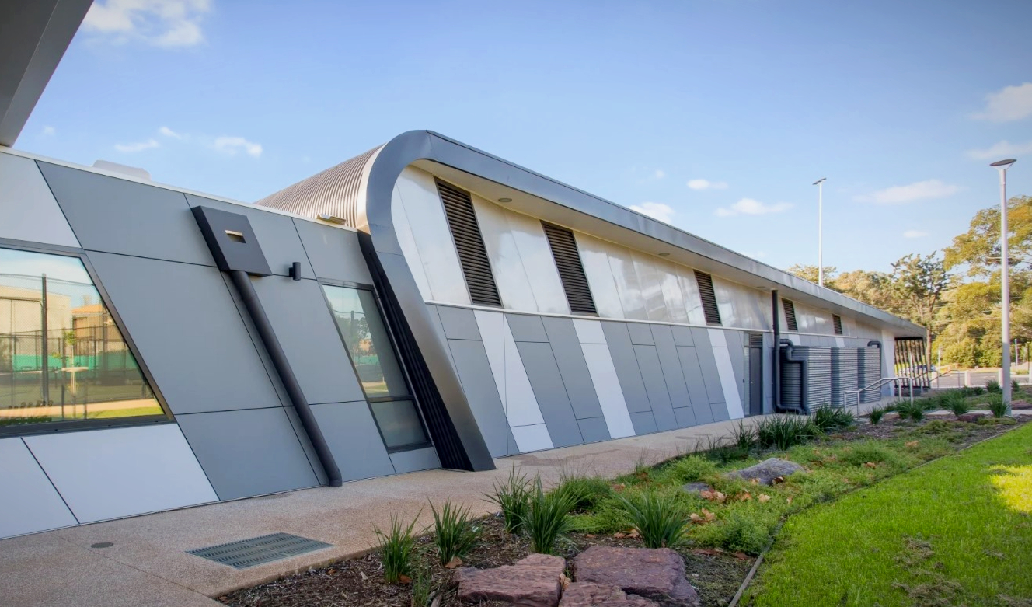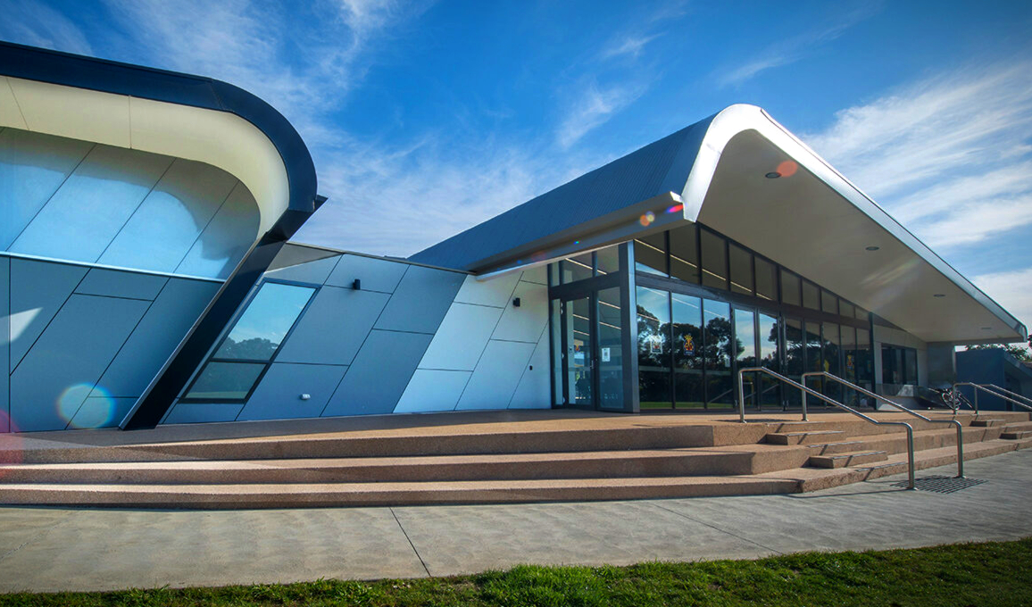Caloola Reserve Sports Pavilion
Articulated as three complementary structures, this multisport pavilion integrates harmoniously with the surrounding sports fields. Its design considers the cricket and soccer fields to the north, as well as the tennis courts to the south. The central multi-purpose social space, features additional support areas for kitchen, storage, and amenities positioned on the sides.
The pavilion’s aesthetic is defined by a minimalist colored zinc cladding, drawing attention to the main central structure. The two subordinate buildings, serving as storage and change rooms, are clad in modest ribbed monument Colorbond. Their vertical faces are dynamically angled and colored, adding a distinctive visual appeal to the structures.
To realize this project, a hybrid structural solution was employed, combining steel and timber frames. The design incorporated portal sections alongside pinned and braced sections, ensuring structural stability. The entire structure was constructed on top of a reinforced raft slab that gradually stepped down towards the adjacent playing fields.
Architect:
Year:
Construction Budget:
Challenges:
Katz Architecture
2020
$6m
Challenges on the crucial aspects of design included creating a structure that aligns with the low-profile roofs and effectively managing the food drainage. The design also incorporated 14-meter-long beams for the social rooms, which had to be transported to the site without splicing by the contractor.
Architect:
Katz Architecture
Year:
2020
Construction Budget:
$6m
Challenges:
Challenges on the crucial aspects of design included creating a structure that aligns with the low-profile roofs and effectively managing the food drainage. The design also incorporated 14-meter-long beams for the social rooms, which had to be transported to the site without splicing by the contractor.


