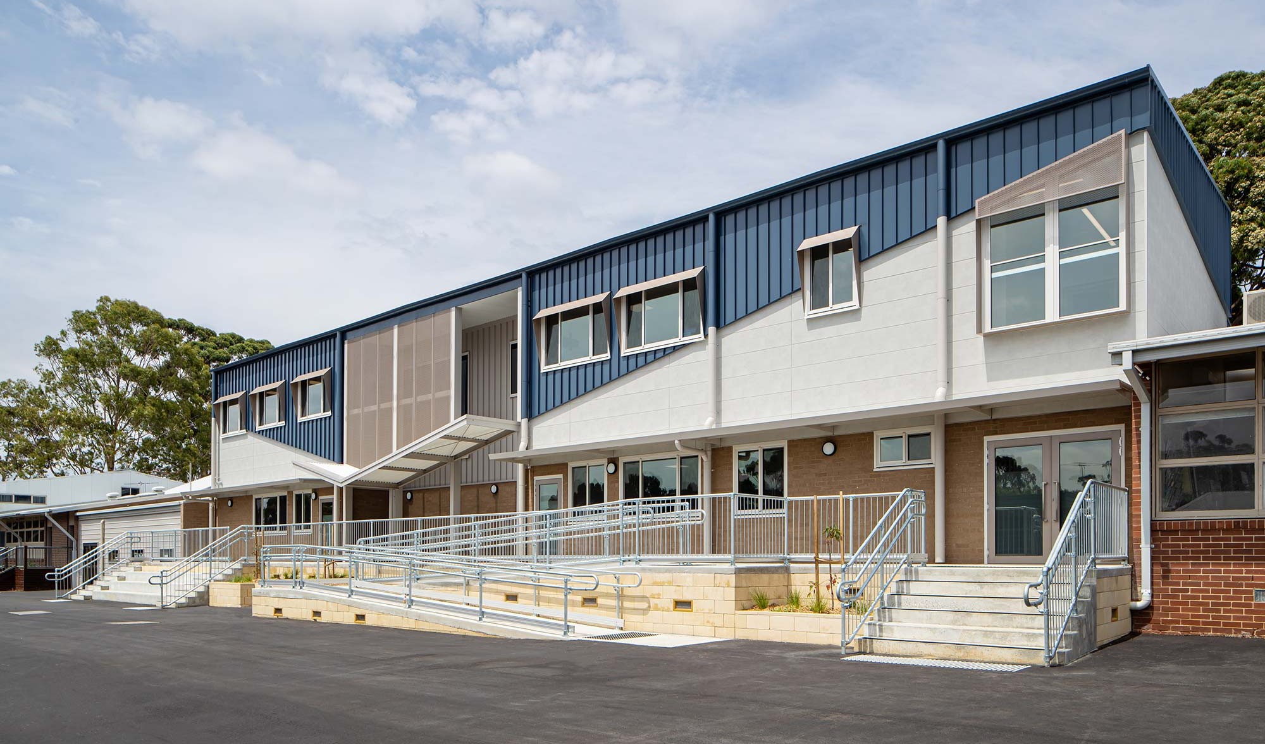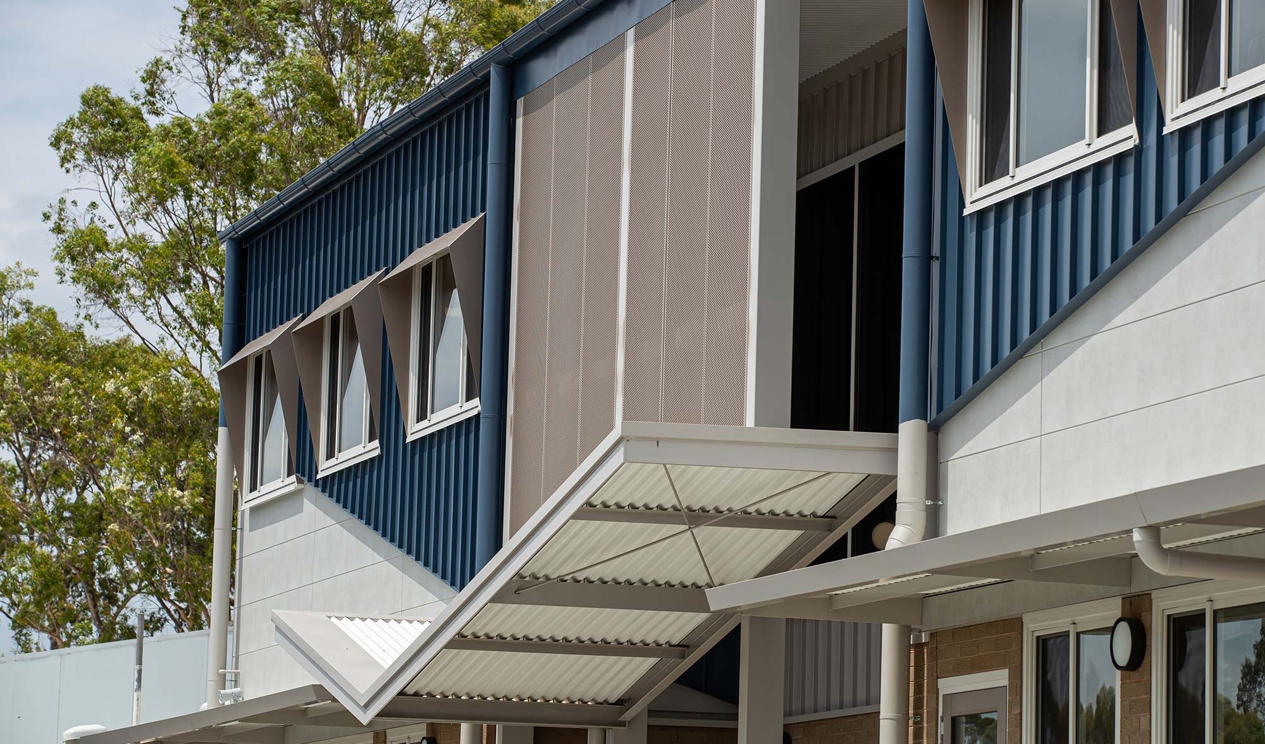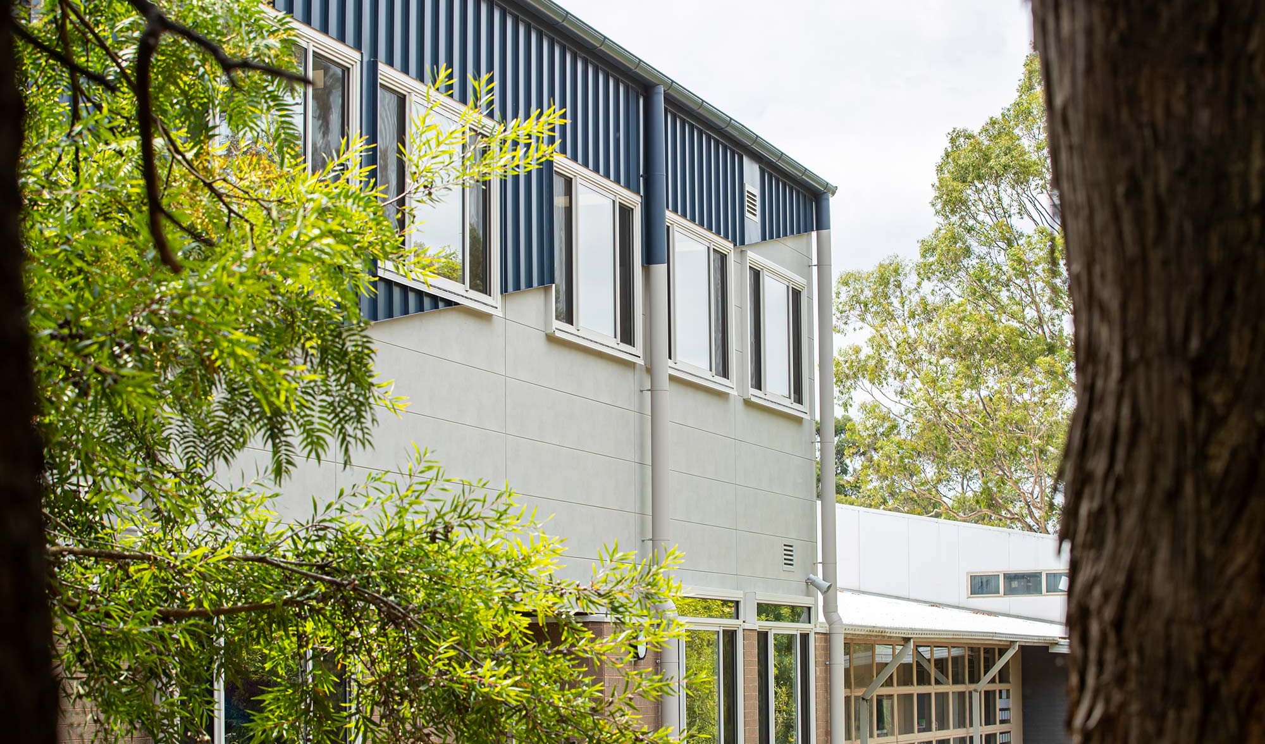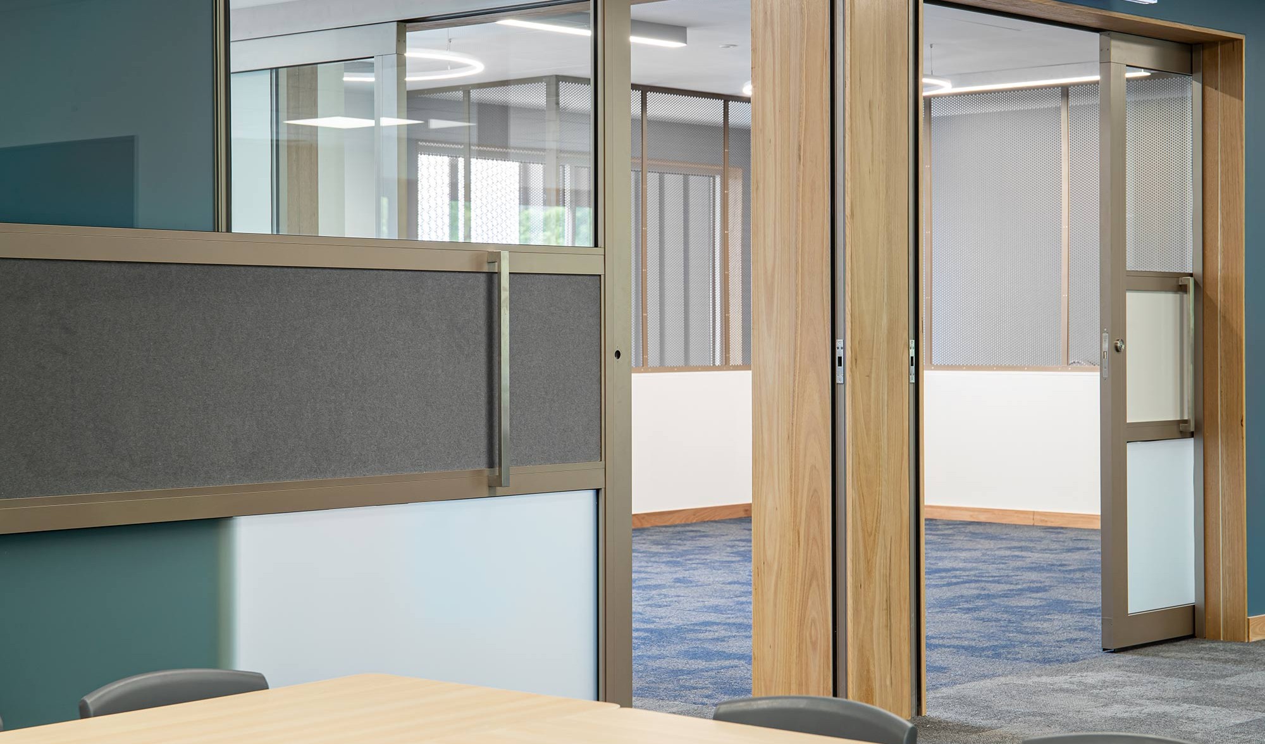Derinya Primary School
The refurbishment of Derinya Primary School involved both demolition and renovations to the existing structures. With a goal of modernizing the space to ensure the best possible environment for both students and teachers. The project provides the school with state of the art classroom facilities while making use of the pre existing structure to get maximal space within learning areas.
The structure is lightweight and consists of both a steel and timber roofing frame and a hybrid steel timber posi-joist first floor. The slab of the building is suspended on piles with a blockwall retaining wall forming the perimeter.
Architect:
Year:
Construction Budget:
Challenges:
Croxon Ramsey
2019
$4m
To incorporate the new structure into the existing form the team encountered numerous stepping levels that had to be adjusted to the adjacent height of the existing structure. Additionally as this project used a light frame the team worked hard to resolve the fire compliance issues amongst the existing building and the lightweight materials.
Architect:
Croxon Ramsey
Year:
2019
Construction Budget:
$4m
Challenges:
To incorporate the new structure into the existing form the team encountered numerous stepping levels that had to be adjusted to the adjacent height of the existing structure. Additionally as this project used a light frame the team worked hard to resolve the fire compliance issues amongst the existing building and the lightweight materials.






