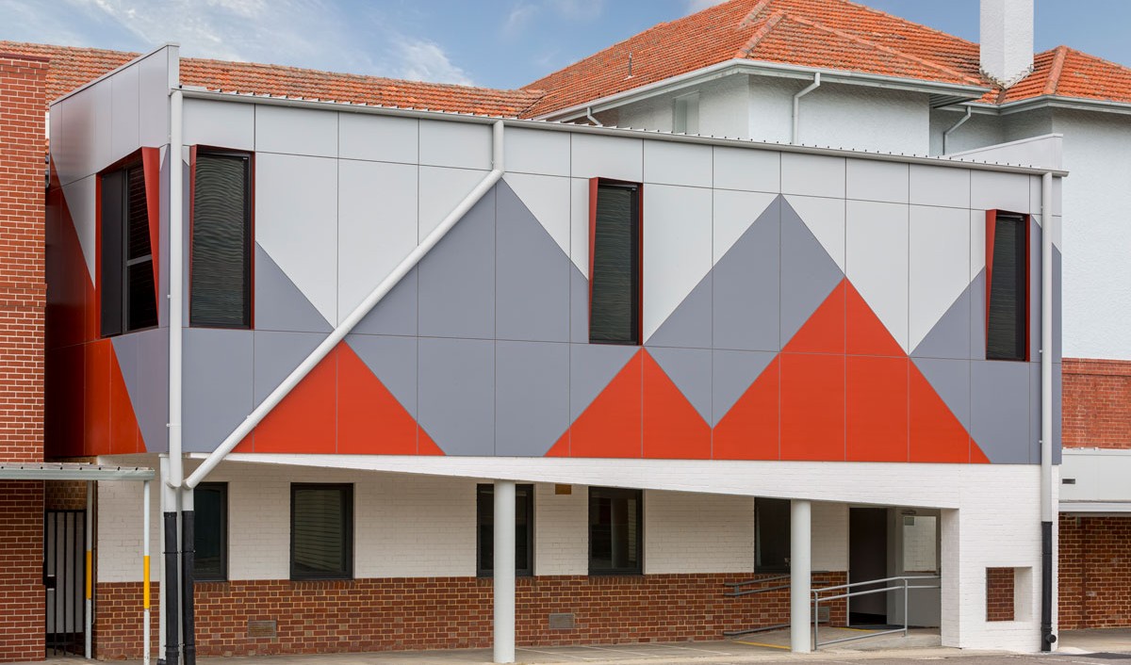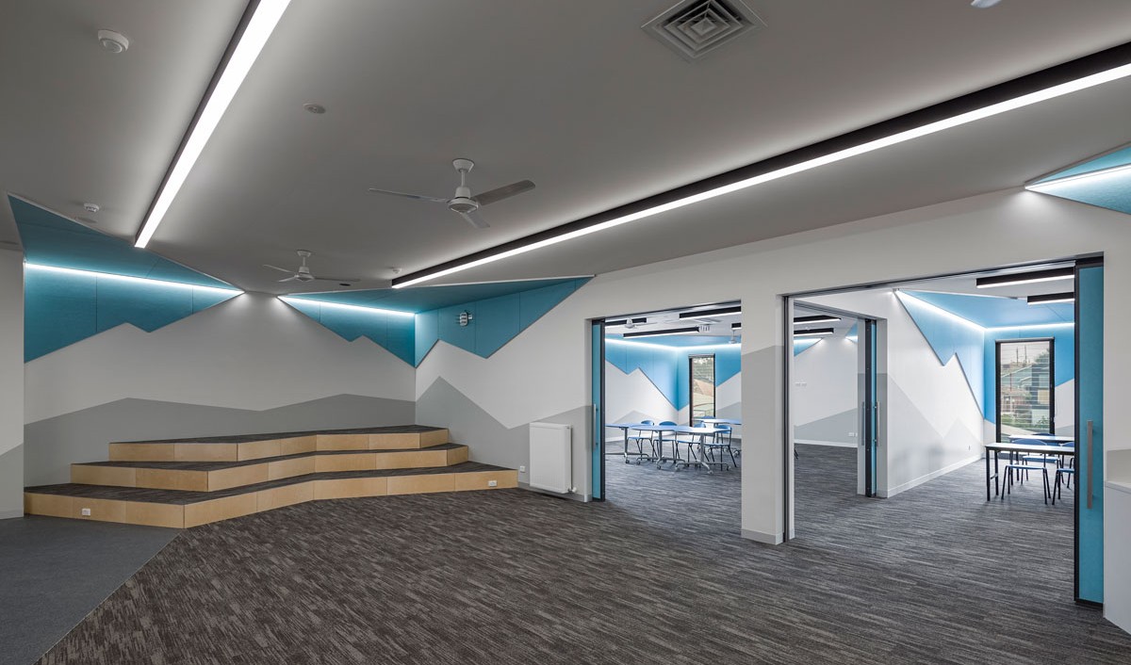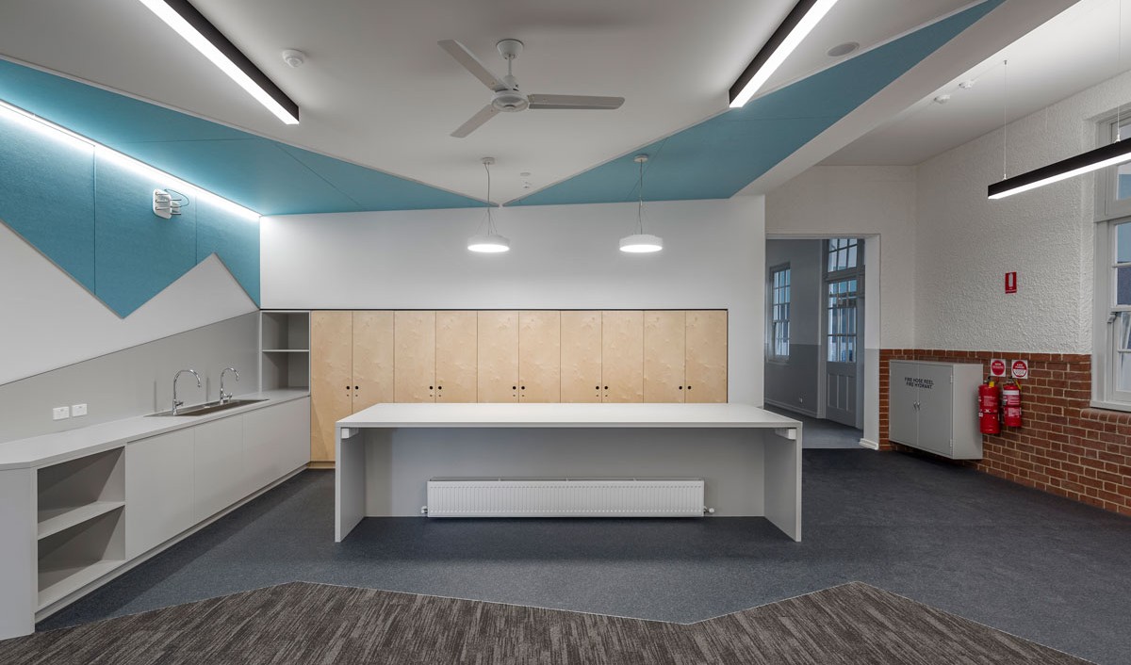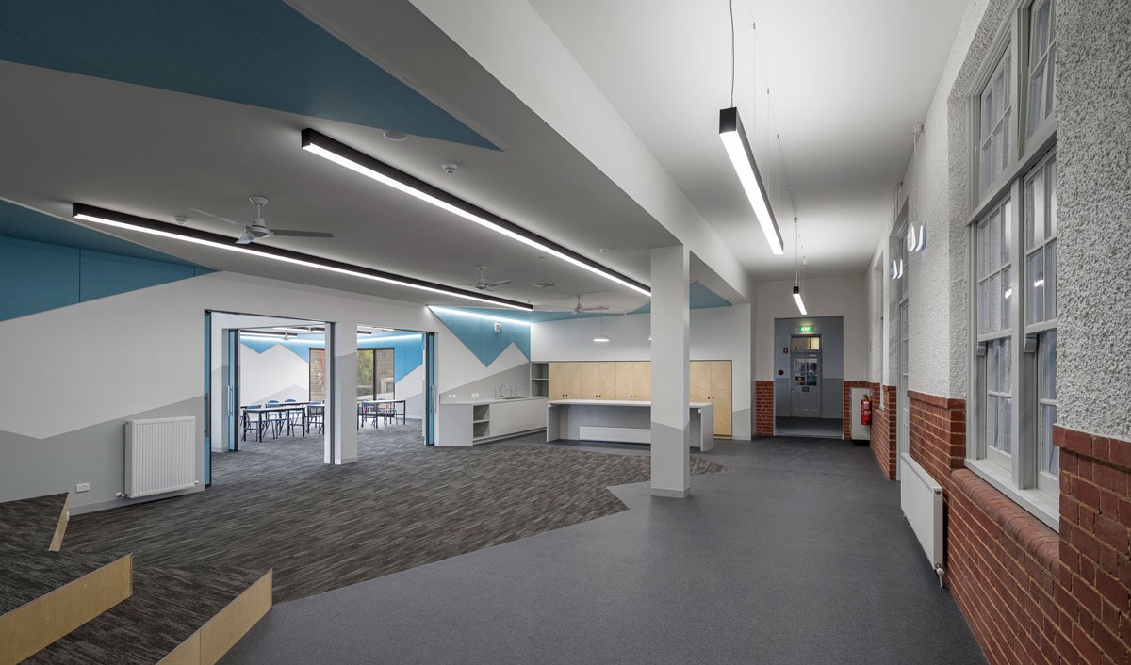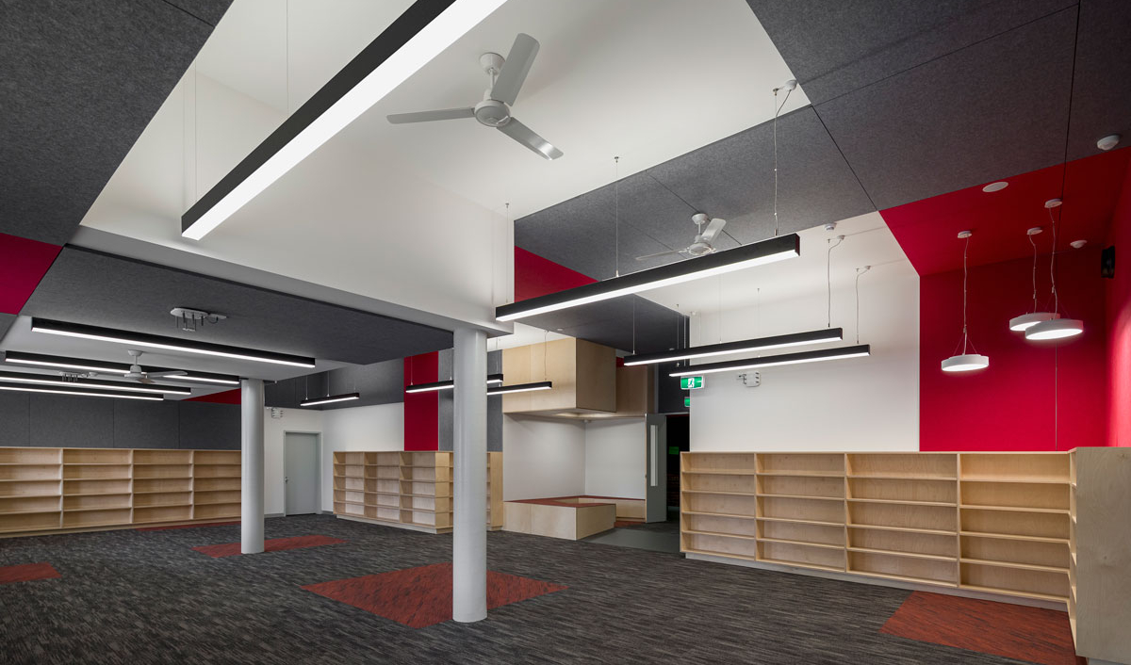Bell Primary School
The project involved a $2.5 million addition and alteration to an existing school house that dates back to the 1920s. The school house had previously undergone renovations in the 1990s. The goal was to modernise the educational spaces to create a more inclusive and collaborative learning environment at the school.
The existing structure was masonry walls and suspended concrete slabs. To accommodate for the expansion a new addition was needed. With a requirement to be light weight, the design used steel and timber framing to minimise structural self weight. The new design incorporated elements from the 1990s renovation, to add an additional storey and a bridge between the newer structure and the original school house.
Architect:
Year:
Construction Budget:
Challenges:
Maddision Architects
2018
$2.5m
Working with the existing structure posed significant challenges due to its nature and the previous renovations carried out in the 90’s. Numerous latent conditions were uncovered during the project, which required thorough analysis with the builder. However, a close relationship between the builder, architect, and engineer proved successful in addressing these issues, ensuring that the project proceeded smoothly and any obstacles were efficiently resolved.
Architect:
Maddision Architects
Year:
2018
Construction Budget:
$2.5m
Challenges:
Working with the existing structure posed significant challenges due to its nature and the previous renovations carried out in the 90’s. Numerous latent conditions were uncovered during the project, which required thorough analysis with the builder. However, a close relationship between the builder, architect, and engineer proved successful in addressing these issues, ensuring that the project proceeded smoothly and any obstacles were efficiently resolved.

