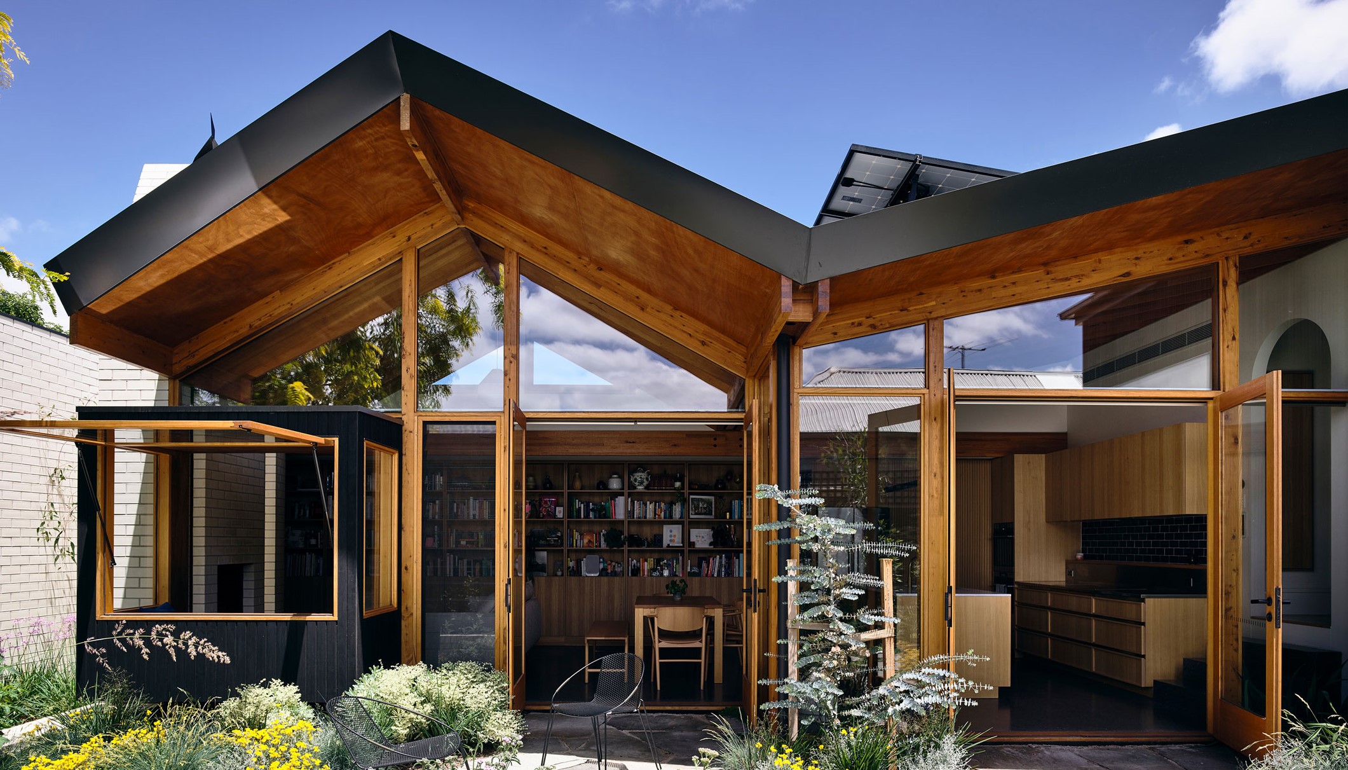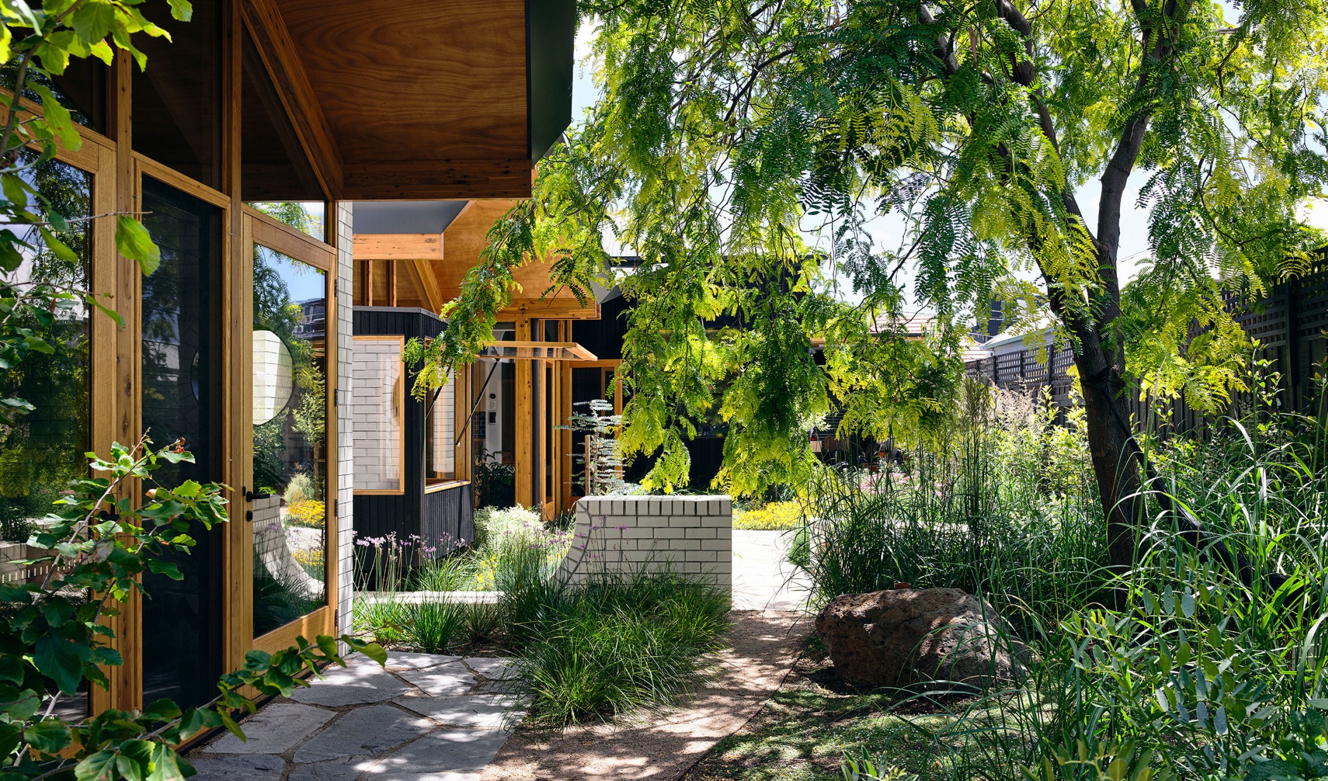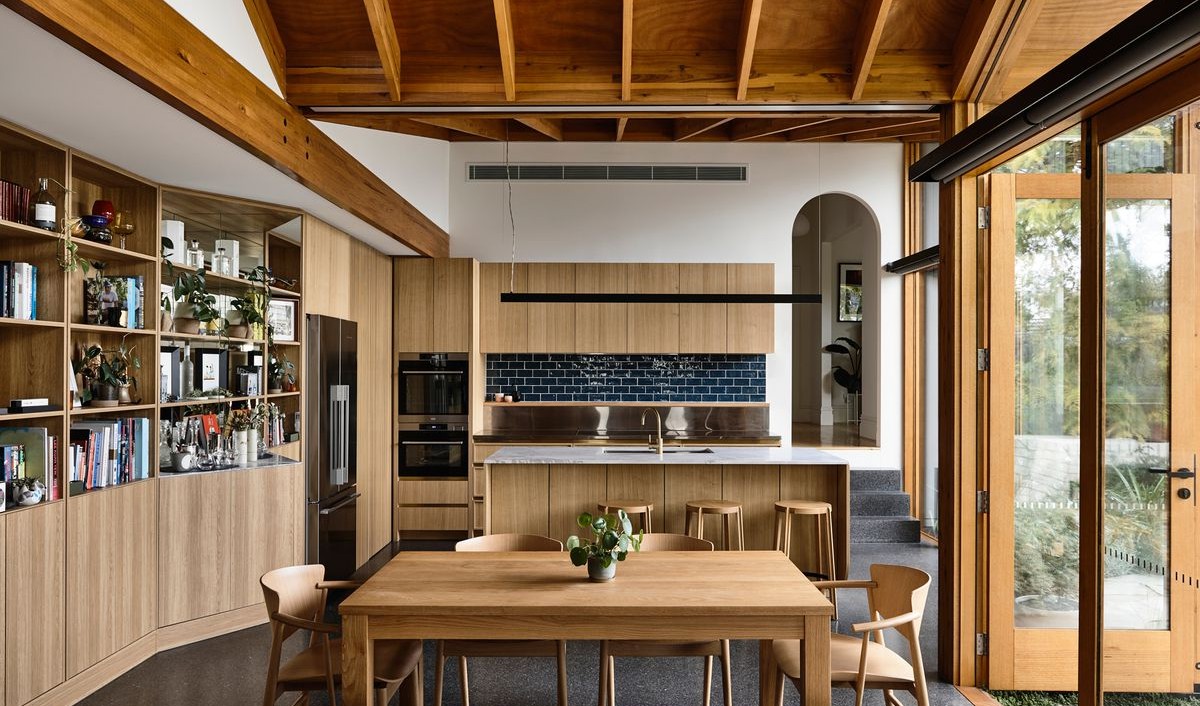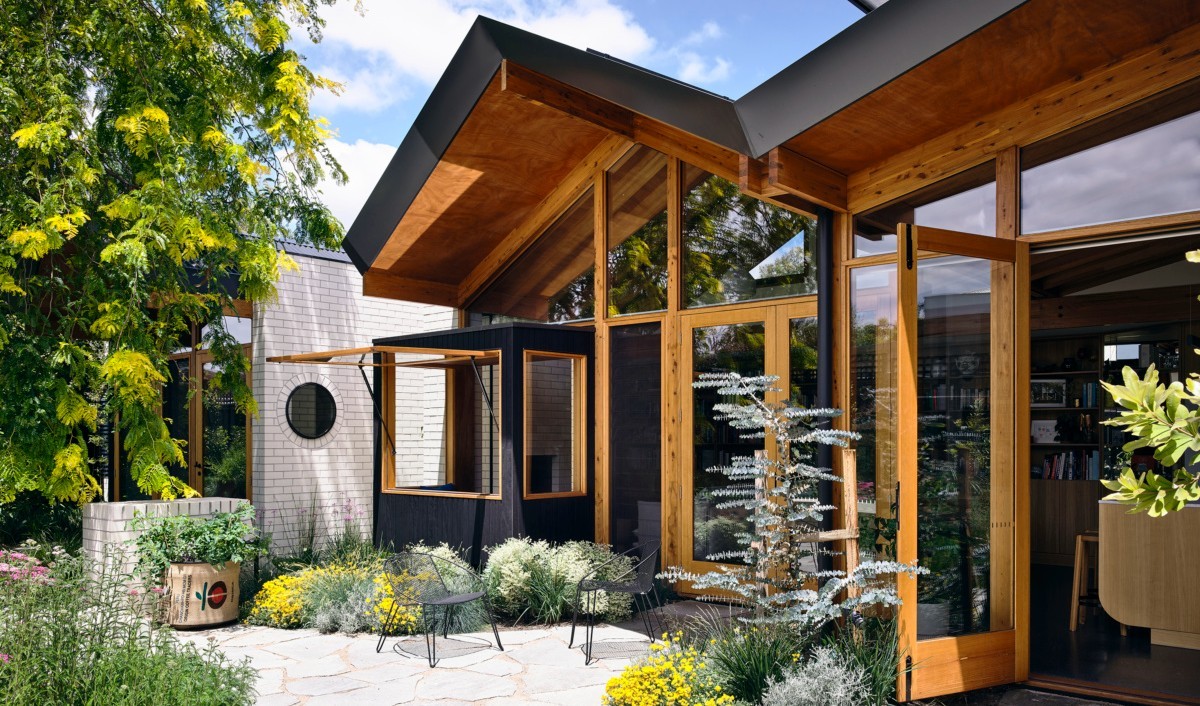Garden House
The Taylor Street residence is a thoughtfully designed home that embraces specific moments of retreat, entertainment, and connection to nature. The house features guest areas, a home office, a space for movies and music, a superb garden view and an incredible living experience. The architectural form unfolds from the existing and open roof, seamlessly integrating the house with the surrounding gardens and creating a serene environment.
The project utilized a composite steel and timber frame, incorporating a beautiful Gluelam exposed timber roof structure. Additionally, a suspended concrete beam grillage was implemented, along with two-way spanning slab panels that were supported by screw piles.
Architect:
Year:
Construction Budget:
Challenges:
BKK Architects
2017
$1m
During the construction process, it was discovered that the structure was situated above a backfilled quarry/tip, necessitating changes in design of the structural foundations. Additionally, exposed timber connections were designed with skewed screws to allow for later plugging.
Architect:
BKK Architects
Year:
2017
Construction Budget:
$1m
Challenges:
During the construction process, it was discovered that the structure was situated above a backfilled quarry/tip, necessitating changes in design of the structural foundations. Additionally, exposed timber connections were designed with skewed screws to allow for later plugging.






