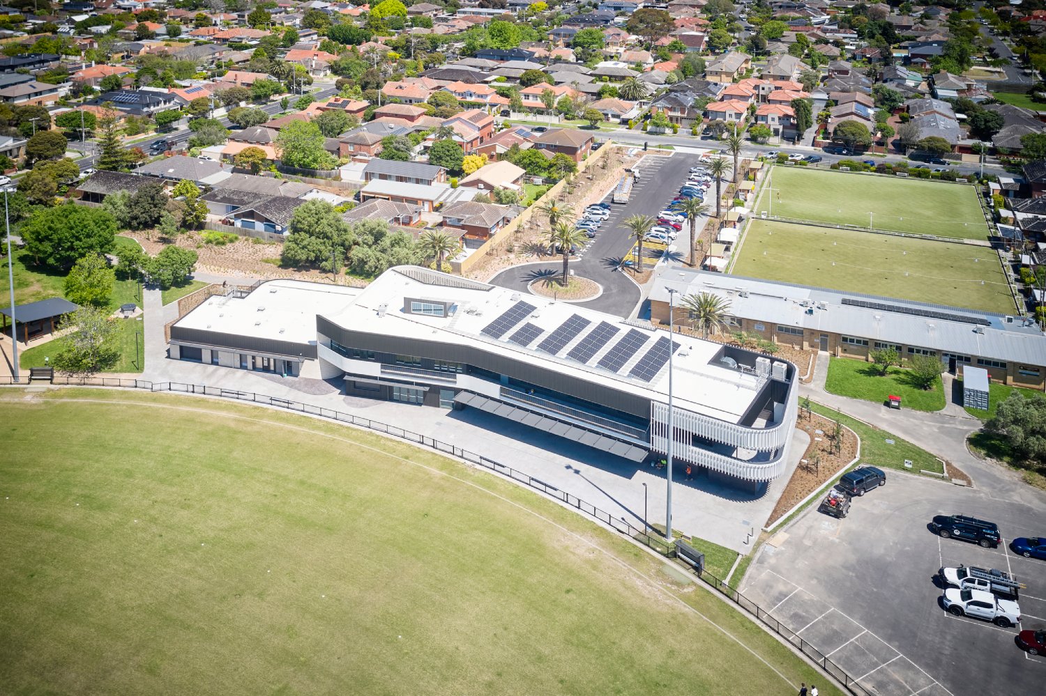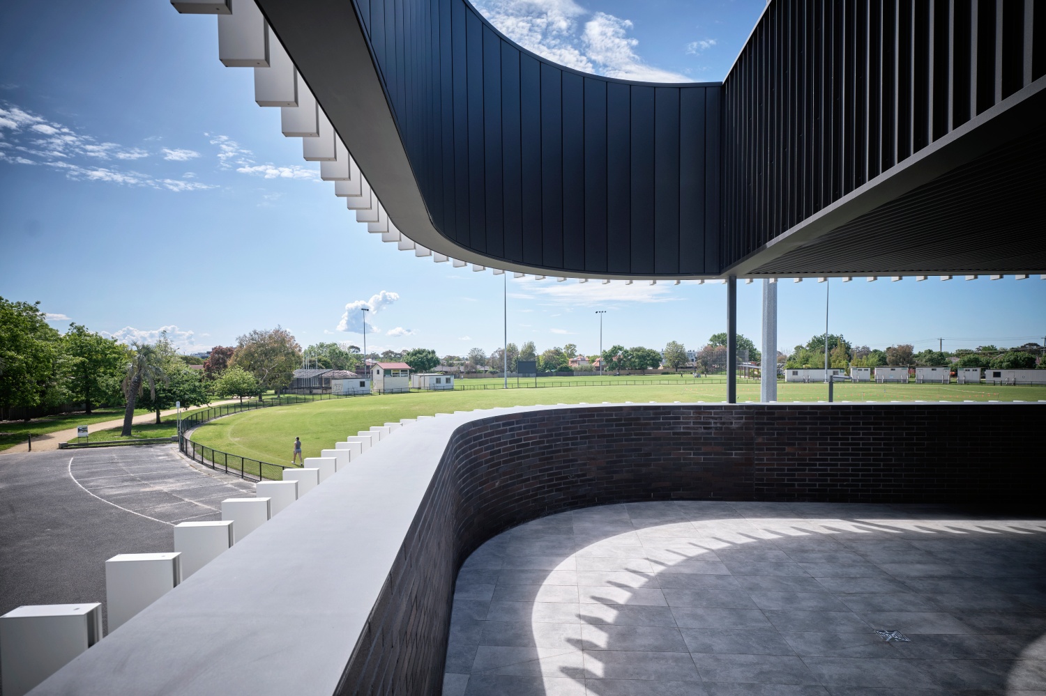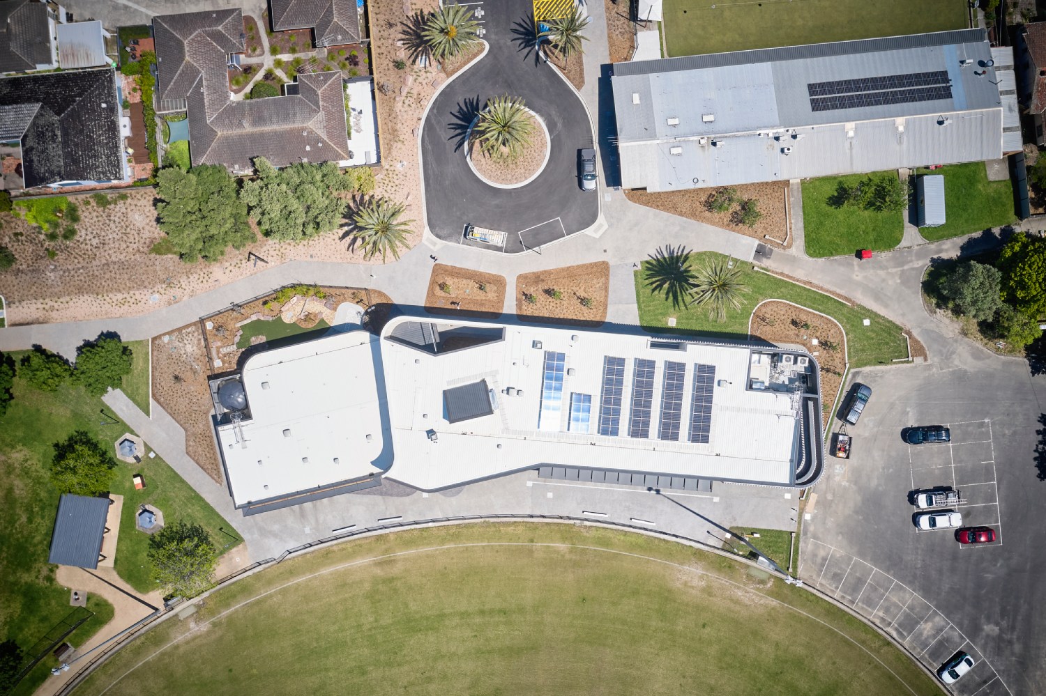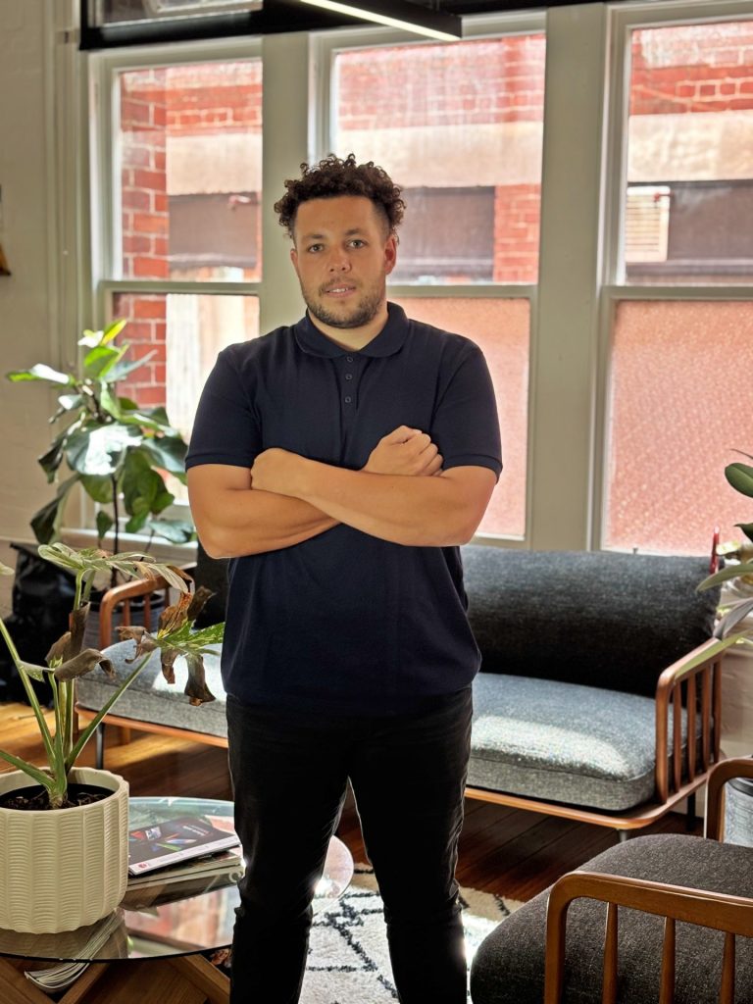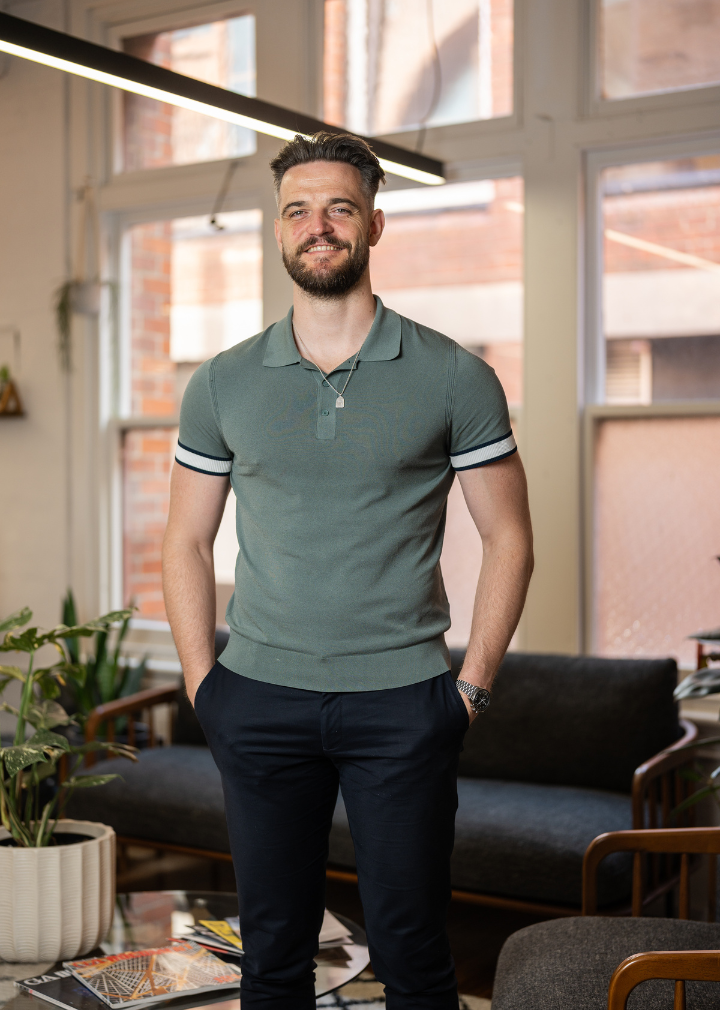Murrumbeena Community Hub
Glen Eira City Council commissioned the existing pavilion at Murrumbeena Park to be redeveloped to provide an integrated community hub with multi-purpose spaces for use by the community and sports clubs.
The new facility will incorporate three community meeting/multi-purpose rooms, a 140-seat function room with a commercial kitchen, fully accessible showers and toilet facilities, a Changing Places facility, sports club change facilities, social space, and a new car park.
The structure was a type B construction and consists of light weight stuctural steel and cold formed purlin roof, supported over a steel frame with a two way spanning flat slab over blockwork and insitu RC walls and columns. The ground floor structure was required to be a suspended slab on ground supported by bored piers.
Architect:
Year:
Construction Budget:
Challenges:
Croxon Ramsay
2019-2022
$9M
A key element to the structure was the 5.5m high and 11m long spanning truss supporting two skins of masonry of the entrance. We designed this as an ‘active’ structure with Ronston high tensile tension rods as ties within the truss that were systematically tensioned as part of a structured construction methodology to execute a truss with near zero deflection.
Architect:
Croxon Ramsay
Year:
2019-2022
Construction Budget:
$9M
Challenges:
A key element to the structure was the 5.5m high and 11m long spanning truss supporting two skins of masonry of the entrance. We designed this as an ‘active’ structure with Ronston high tensile tension rods as ties within the truss that were systematically tensioned as part of a structured construction methodology to execute a truss with near zero deflection.

